7090 Carroll Ln, Beaumont, TX 77713
Local realty services provided by:American Real Estate ERA Powered
Listed by: stormy sarth
Office: lpt realty, llc.
MLS#:258733
Source:TX_BBOR
Price summary
- Price:$269,900
- Price per sq. ft.:$111.58
About this home
Welcome to 7090 Carroll Ln in Beaumont, TX — a spacious 5-bedroom, 3.5-bath home offering 2,419 sq ft of comfortable living space in the desirable Hardin-Jefferson school district. This home features a large fenced-in backyard no longer with a pool, a storage building, and even a 1-car carport, perfect for boat parking. Inside, you'll find tile flooring, granite countertops, and a custom stand-up shower. The oversized 2-car garage provides ample space for parking and storage. Upstairs includes two bonus rooms without windows, ideal for home offices, a gym, or hobby spaces. A brand-new A/C system has just been installed both upstairs and down, ensuring year-round comfort. Please note: Two of the bedrooms have had carpet removed, giving buyers the opportunity to personalize the flooring. — a great chance to finish it to your taste. With solid bones, great location, and so much potential, this home is ready for its next owner.
Contact an agent
Home facts
- Listing ID #:258733
- Added:162 day(s) ago
- Updated:November 15, 2025 at 04:58 PM
Rooms and interior
- Bedrooms:5
- Total bathrooms:4
- Full bathrooms:3
- Half bathrooms:1
- Living area:2,419 sq. ft.
Heating and cooling
- Cooling:Central Electric
- Heating:Central Electric
Structure and exterior
- Roof:Arch. Comp. Shingle
- Building area:2,419 sq. ft.
- Lot area:0.35 Acres
Utilities
- Water:City Water
- Sewer:City Sewer
Finances and disclosures
- Price:$269,900
- Price per sq. ft.:$111.58
New listings near 7090 Carroll Ln
- New
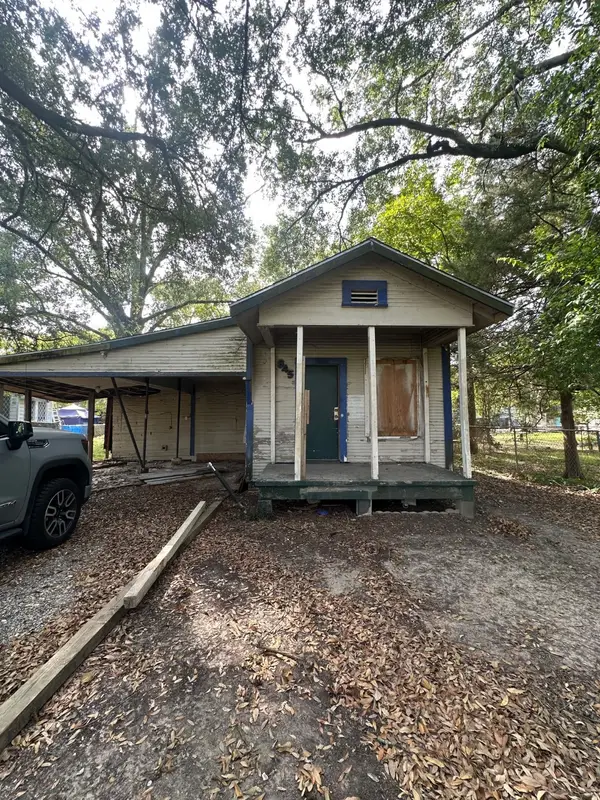 $48,000Active3 beds 1 baths1,233 sq. ft.
$48,000Active3 beds 1 baths1,233 sq. ft.845 Saxe Street, Beaumont, TX 77705
MLS# 36266655Listed by: JOSEPH WALTER REALTY, LLC - New
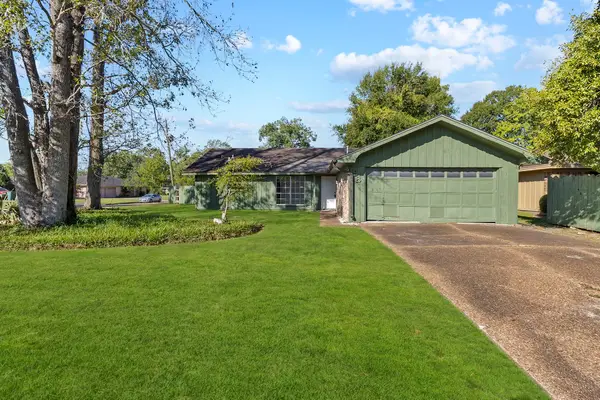 $300,000Active3 beds 3 baths1,350 sq. ft.
$300,000Active3 beds 3 baths1,350 sq. ft.98 Orgain Street, Beaumont, TX 77707
MLS# 81507720Listed by: CONNECT REALTY.COM - New
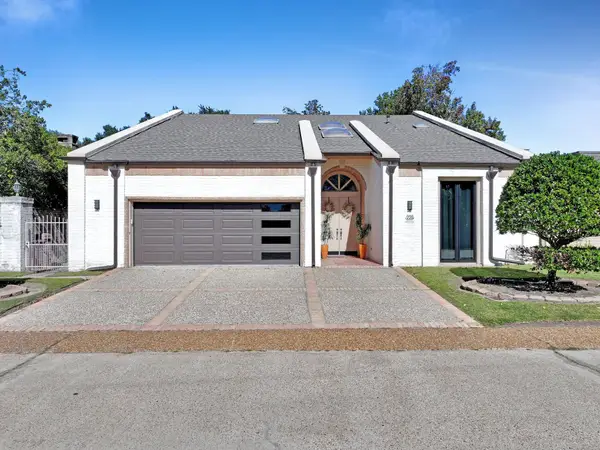 $389,000Active2 beds 3 baths2,959 sq. ft.
$389,000Active2 beds 3 baths2,959 sq. ft.220 Summerwood Street, Beaumont, TX 77706
MLS# 9863850Listed by: RE/MAX ON THE WATER -BOLIVAR - New
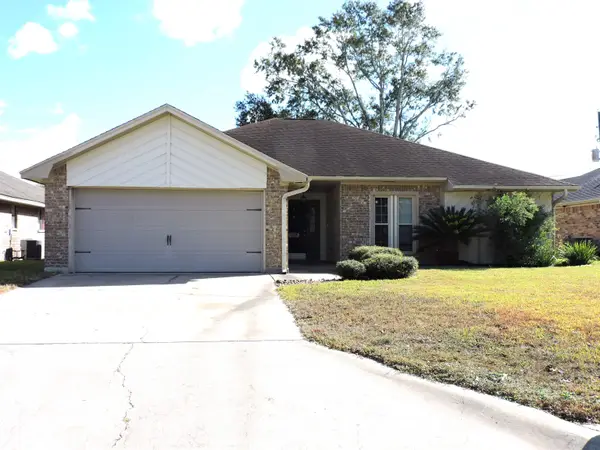 $230,000Active3 beds 2 baths1,450 sq. ft.
$230,000Active3 beds 2 baths1,450 sq. ft.1008 Springmeadow, Beaumont, TX 77706
MLS# 263044Listed by: COLDWELL BANKER SOUTHERN HOMES -- 422284 - New
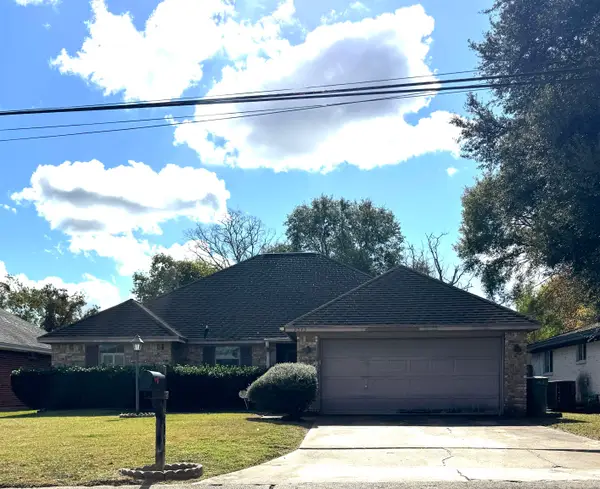 $211,000Active3 beds 2 baths1,653 sq. ft.
$211,000Active3 beds 2 baths1,653 sq. ft.9545 Gross St, Beaumont, TX 77707
MLS# 263039Listed by: JLA REALTY -- 9000562 - New
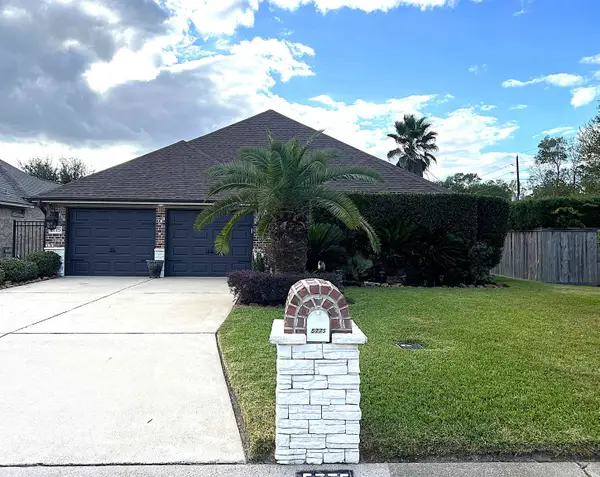 $315,000Active4 beds 2 baths2,129 sq. ft.
$315,000Active4 beds 2 baths2,129 sq. ft.5775 Kathy Ln, Beaumont, TX 77713
MLS# 263016Listed by: RE/MAX ONE -- 9000010 - New
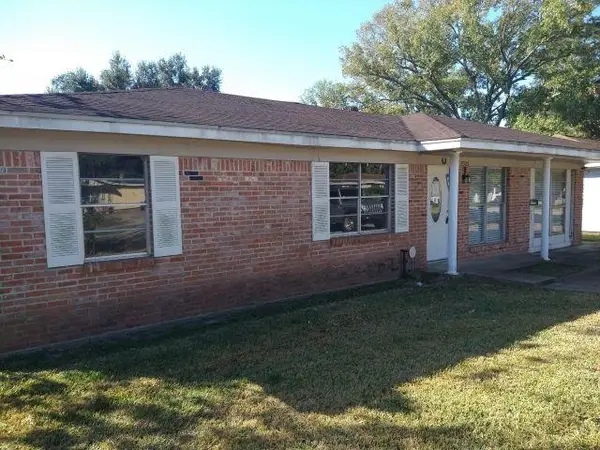 Listed by ERA$99,900Active3 beds 1 baths1,248 sq. ft.
Listed by ERA$99,900Active3 beds 1 baths1,248 sq. ft.9325 McLean, Beaumont, TX 77707
MLS# 263018Listed by: AMERICAN REAL ESTATE ERA POWER - BEAUMONT - New
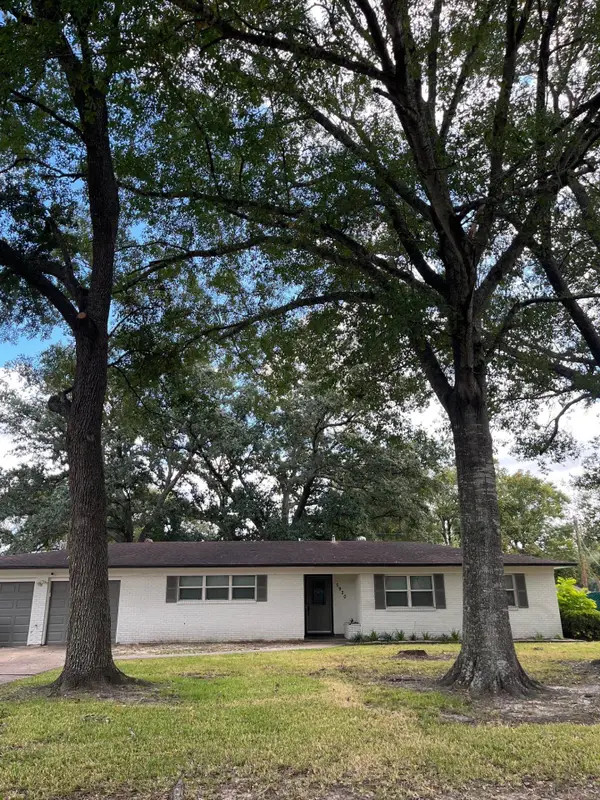 $1,775Active3 beds 2 baths1,500 sq. ft.
$1,775Active3 beds 2 baths1,500 sq. ft.5920 Ricki Lane, Beaumont, TX 77708
MLS# 263020Listed by: DAPHNE GUIDRY REAL ESTATE -- 450355 - New
 Listed by ERA$429,000Active4 beds 3 baths2,274 sq. ft.
Listed by ERA$429,000Active4 beds 3 baths2,274 sq. ft.8330 Vaquero, Beaumont, TX 77713
MLS# 263013Listed by: AMERICAN REAL ESTATE ERA POWER - BEAUMONT - New
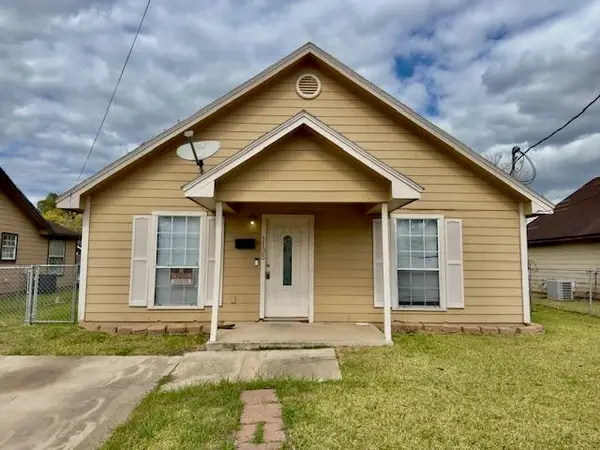 $103,000Active3 beds 1 baths1,200 sq. ft.
$103,000Active3 beds 1 baths1,200 sq. ft.1195 Madison Ave, Beaumont, TX 77705
MLS# 263004Listed by: CONNECT REALTY -- 573369
