7725 Savannah, Beaumont, TX 77706
Local realty services provided by:American Real Estate ERA Powered
7725 Savannah,Beaumont, TX 77706
$659,900
- 5 Beds
- 3 Baths
- 3,392 sq. ft.
- Single family
- Active
Listed by: ashley hurlburt
Office: re/max one -- 9000010
MLS#:260505
Source:TX_BBOR
Price summary
- Price:$659,900
- Price per sq. ft.:$194.55
About this home
In Beaumont’s desirable Crescent neighborhood, this 4-bedroom plus office, 3-bath home blends elegance and custom upgrades. This under 5 year Aulbaugh custom home has exterior features including a brick and stone privacy wall, wrought iron gates, irrigation, drainage, landscape lighting, and a natural gas whole-house generator. A custom outdoor area has pet-friendly turf which adds total convenience. Inside, 8-foot mid-century modern doors, powered roller shades, and a gas fireplace creates warmth and style. The indoor kitchen offers a Wolf 6-burner range, vent hood, pot filler, wine fridge, pellet ice machine, floating shelves, and walk-in pantry. Built-in wine storage and in-wall dining drawers add function. The primary suite bathroom features custom dressers, triple-tier rods, shoe storage, and a spa-like bath. Outdoor living includes a deluxe kitchen with grill, side burner, sink, TV mount, vent hood and fan. A 3-car insulated garage with walk-up attic provides abundant storage.
Contact an agent
Home facts
- Listing ID #:260505
- Added:91 day(s) ago
- Updated:November 15, 2025 at 05:21 PM
Rooms and interior
- Bedrooms:5
- Total bathrooms:3
- Full bathrooms:3
- Living area:3,392 sq. ft.
Heating and cooling
- Cooling:Central Electric
- Heating:Central Gas, More than One
Structure and exterior
- Roof:Arch. Comp. Shingle
- Building area:3,392 sq. ft.
Utilities
- Water:City Water
- Sewer:City Sewer
Finances and disclosures
- Price:$659,900
- Price per sq. ft.:$194.55
- Tax amount:$9,260
New listings near 7725 Savannah
- New
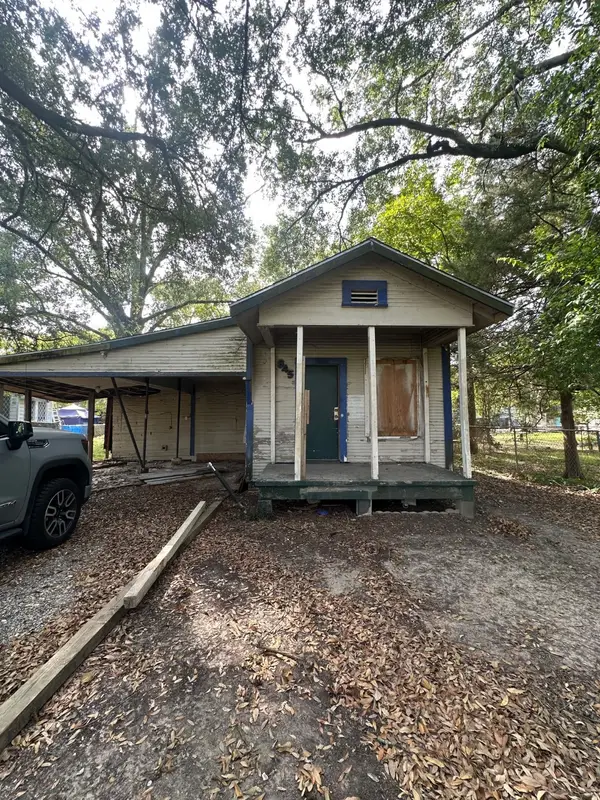 $48,000Active3 beds 1 baths1,233 sq. ft.
$48,000Active3 beds 1 baths1,233 sq. ft.845 Saxe Street, Beaumont, TX 77705
MLS# 36266655Listed by: JOSEPH WALTER REALTY, LLC - New
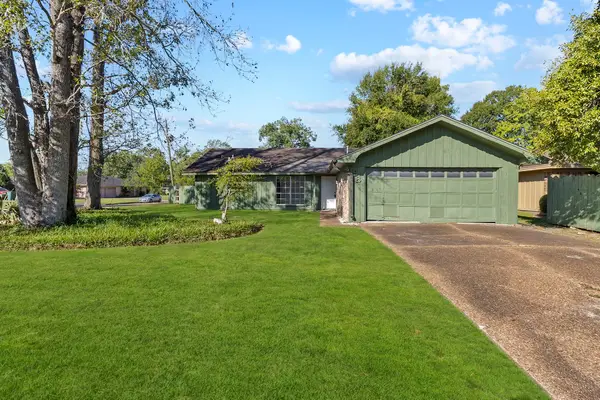 $300,000Active3 beds 3 baths1,350 sq. ft.
$300,000Active3 beds 3 baths1,350 sq. ft.98 Orgain Street, Beaumont, TX 77707
MLS# 81507720Listed by: CONNECT REALTY.COM - New
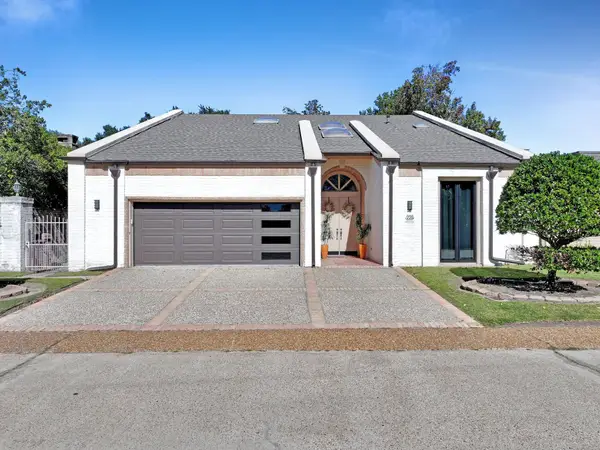 $389,000Active2 beds 3 baths2,959 sq. ft.
$389,000Active2 beds 3 baths2,959 sq. ft.220 Summerwood Street, Beaumont, TX 77706
MLS# 9863850Listed by: RE/MAX ON THE WATER -BOLIVAR - New
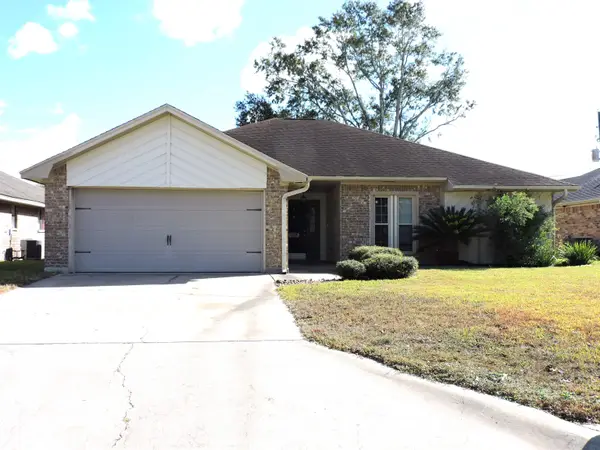 $230,000Active3 beds 2 baths1,450 sq. ft.
$230,000Active3 beds 2 baths1,450 sq. ft.1008 Springmeadow, Beaumont, TX 77706
MLS# 263044Listed by: COLDWELL BANKER SOUTHERN HOMES -- 422284 - New
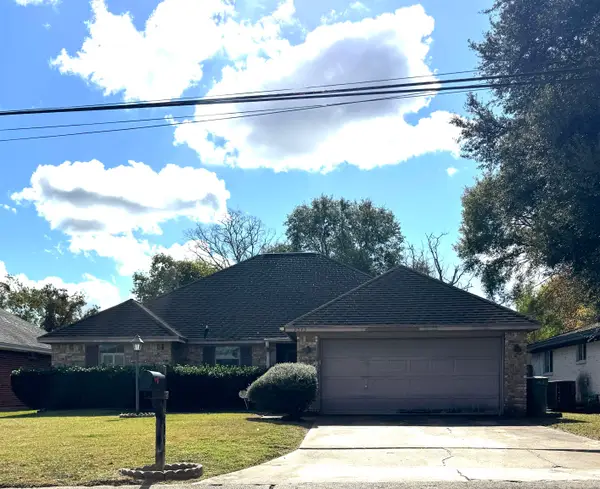 $211,000Active3 beds 2 baths1,653 sq. ft.
$211,000Active3 beds 2 baths1,653 sq. ft.9545 Gross St, Beaumont, TX 77707
MLS# 263039Listed by: JLA REALTY -- 9000562 - New
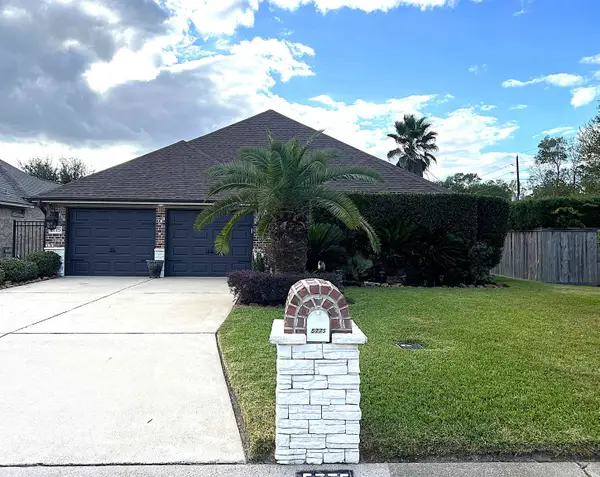 $315,000Active4 beds 2 baths2,129 sq. ft.
$315,000Active4 beds 2 baths2,129 sq. ft.5775 Kathy Ln, Beaumont, TX 77713
MLS# 263016Listed by: RE/MAX ONE -- 9000010 - New
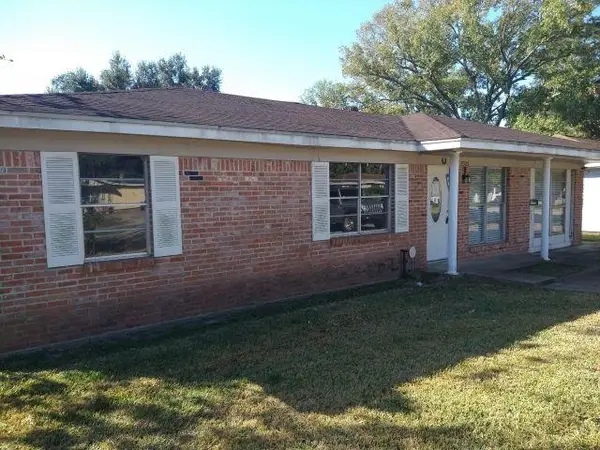 Listed by ERA$99,900Active3 beds 1 baths1,248 sq. ft.
Listed by ERA$99,900Active3 beds 1 baths1,248 sq. ft.9325 McLean, Beaumont, TX 77707
MLS# 263018Listed by: AMERICAN REAL ESTATE ERA POWER - BEAUMONT - New
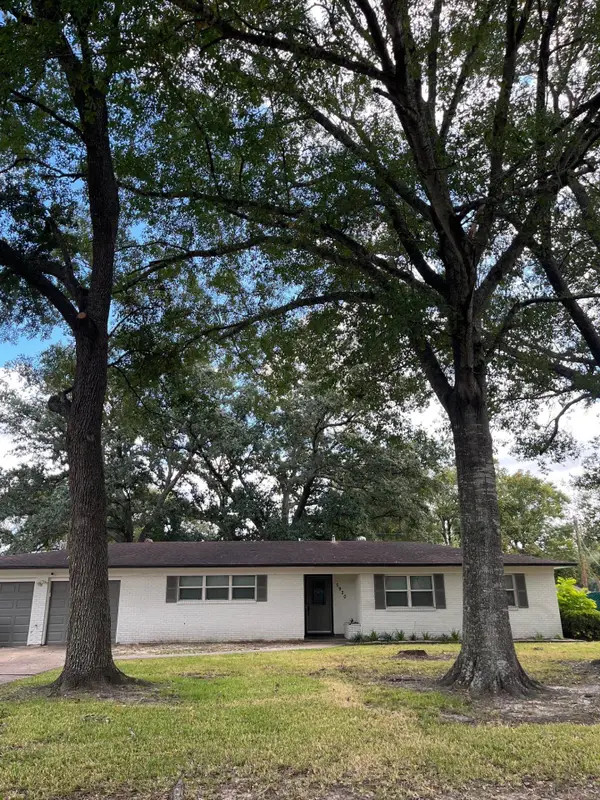 $1,775Active3 beds 2 baths1,500 sq. ft.
$1,775Active3 beds 2 baths1,500 sq. ft.5920 Ricki Lane, Beaumont, TX 77708
MLS# 263020Listed by: DAPHNE GUIDRY REAL ESTATE -- 450355 - New
 Listed by ERA$429,000Active4 beds 3 baths2,274 sq. ft.
Listed by ERA$429,000Active4 beds 3 baths2,274 sq. ft.8330 Vaquero, Beaumont, TX 77713
MLS# 263013Listed by: AMERICAN REAL ESTATE ERA POWER - BEAUMONT - New
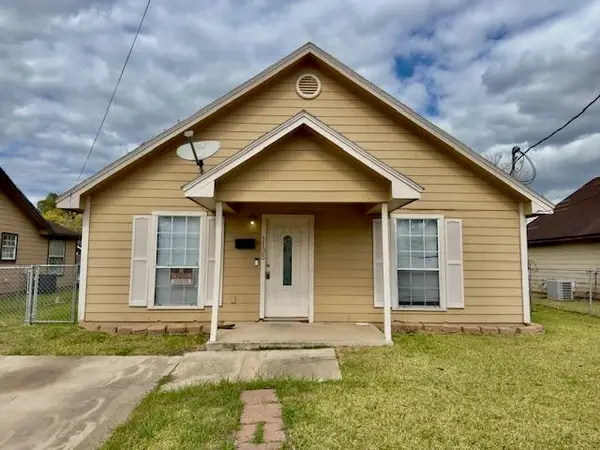 $103,000Active3 beds 1 baths1,200 sq. ft.
$103,000Active3 beds 1 baths1,200 sq. ft.1195 Madison Ave, Beaumont, TX 77705
MLS# 263004Listed by: CONNECT REALTY -- 573369
