8015 Doral Dr, Beaumont, TX 77707
Local realty services provided by:American Real Estate ERA Powered
8015 Doral Dr,Beaumont, TX 77707
$398,250
- 4 Beds
- 3 Baths
- 3,186 sq. ft.
- Single family
- Active
Listed by: deborah hanna
Office: double h property management
MLS#:261466
Source:TX_BBOR
Price summary
- Price:$398,250
- Price per sq. ft.:$125
About this home
A wonderful executive style home in a welcoming established addition- West End of Beaumont TX. Just off Walden Rd so easy access to IH-10, Hwy 90 or Hwy 69 corridors. The spacious well designed floorplan allows for ease of entertaining with formal living room, dining room and den. Multiple fireplaces are great gathering spaces. The kitchen's unique style allows the cook to visit with guests and includes a copper sink and custom tile backsplash behind the stove. Large kitchen pantry. Quartze countertops in kitchen and built in-desk that add beauty and charm. Thoughtful updates have been added with the intention of creating more comfort for growing families. All bedrooms have walk-in closets with 3 in the primary suite area. Windows galore provide the feeling of being outdoors. Composite deck in backyard is low maintenance. Landscaping provides privacy with a clear view of the golf course 1st hole green. New roof. "Move-in" ready home for the next family to begin making memories.
Contact an agent
Home facts
- Listing ID #:261466
- Added:64 day(s) ago
- Updated:November 15, 2025 at 05:21 PM
Rooms and interior
- Bedrooms:4
- Total bathrooms:3
- Full bathrooms:2
- Half bathrooms:1
- Living area:3,186 sq. ft.
Structure and exterior
- Building area:3,186 sq. ft.
Finances and disclosures
- Price:$398,250
- Price per sq. ft.:$125
- Tax amount:$6,113
New listings near 8015 Doral Dr
- New
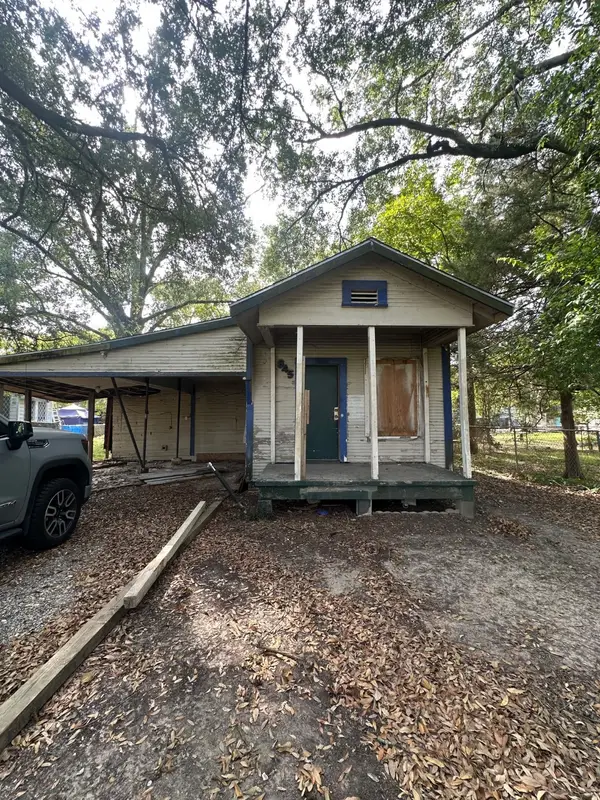 $48,000Active3 beds 1 baths1,233 sq. ft.
$48,000Active3 beds 1 baths1,233 sq. ft.845 Saxe Street, Beaumont, TX 77705
MLS# 36266655Listed by: JOSEPH WALTER REALTY, LLC - New
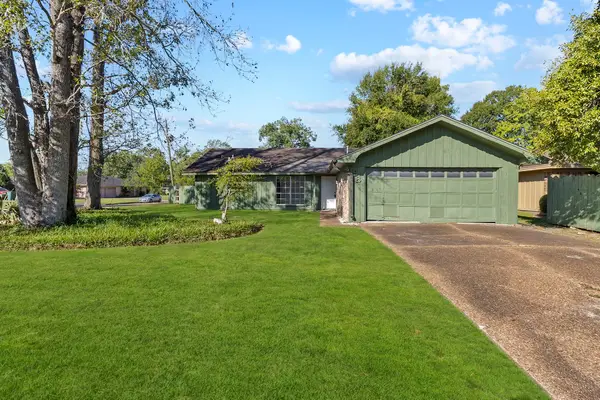 $300,000Active3 beds 3 baths1,350 sq. ft.
$300,000Active3 beds 3 baths1,350 sq. ft.98 Orgain Street, Beaumont, TX 77707
MLS# 81507720Listed by: CONNECT REALTY.COM - New
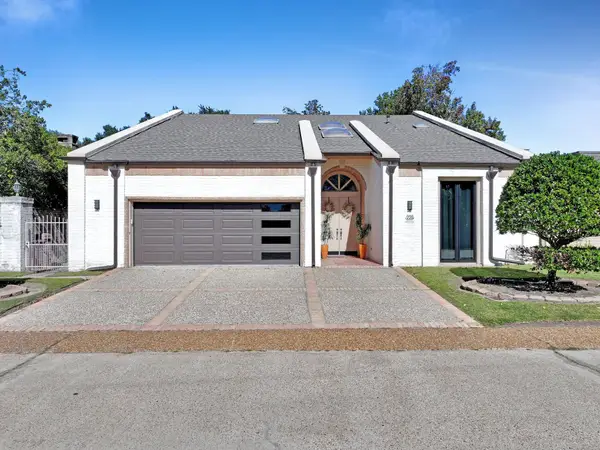 $389,000Active2 beds 3 baths2,959 sq. ft.
$389,000Active2 beds 3 baths2,959 sq. ft.220 Summerwood Street, Beaumont, TX 77706
MLS# 9863850Listed by: RE/MAX ON THE WATER -BOLIVAR - New
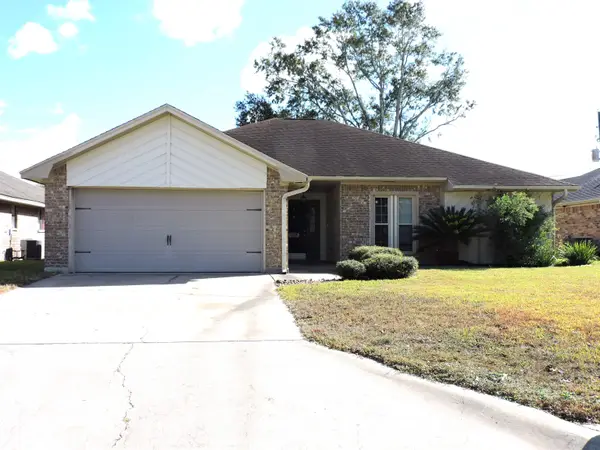 $230,000Active3 beds 2 baths1,450 sq. ft.
$230,000Active3 beds 2 baths1,450 sq. ft.1008 Springmeadow, Beaumont, TX 77706
MLS# 263044Listed by: COLDWELL BANKER SOUTHERN HOMES -- 422284 - New
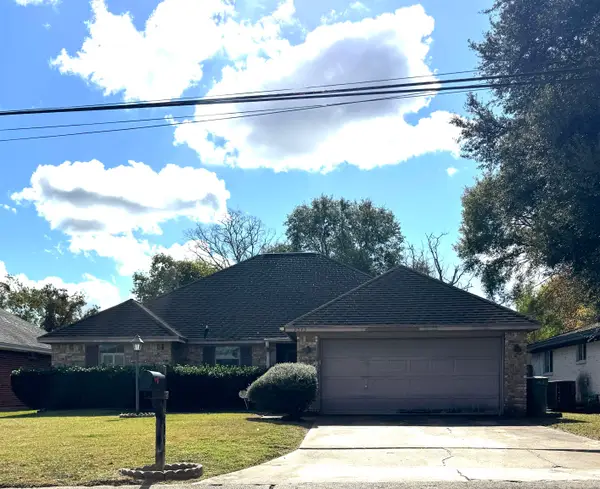 $211,000Active3 beds 2 baths1,653 sq. ft.
$211,000Active3 beds 2 baths1,653 sq. ft.9545 Gross St, Beaumont, TX 77707
MLS# 263039Listed by: JLA REALTY -- 9000562 - New
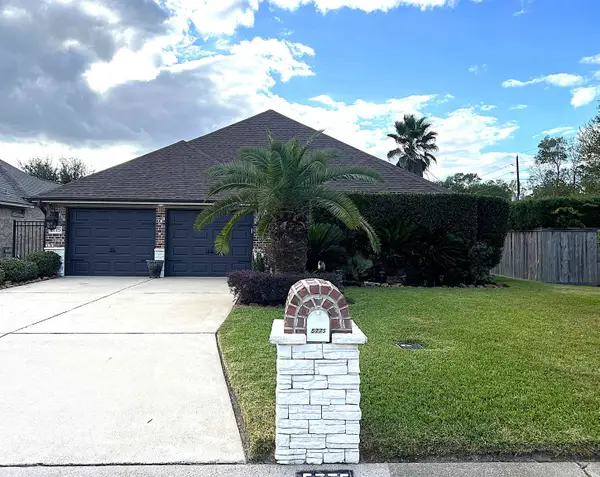 $315,000Active4 beds 2 baths2,129 sq. ft.
$315,000Active4 beds 2 baths2,129 sq. ft.5775 Kathy Ln, Beaumont, TX 77713
MLS# 263016Listed by: RE/MAX ONE -- 9000010 - New
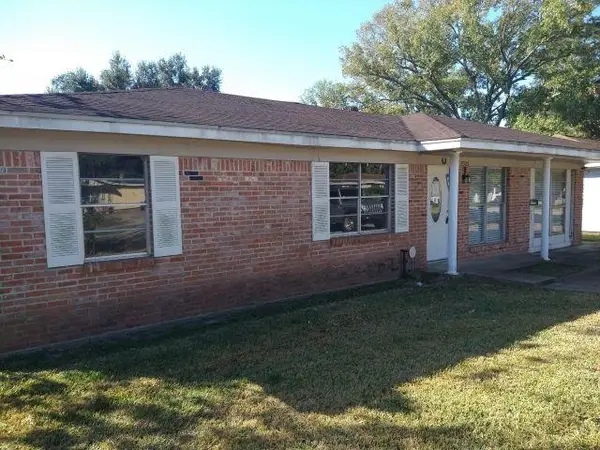 Listed by ERA$99,900Active3 beds 1 baths1,248 sq. ft.
Listed by ERA$99,900Active3 beds 1 baths1,248 sq. ft.9325 McLean, Beaumont, TX 77707
MLS# 263018Listed by: AMERICAN REAL ESTATE ERA POWER - BEAUMONT - New
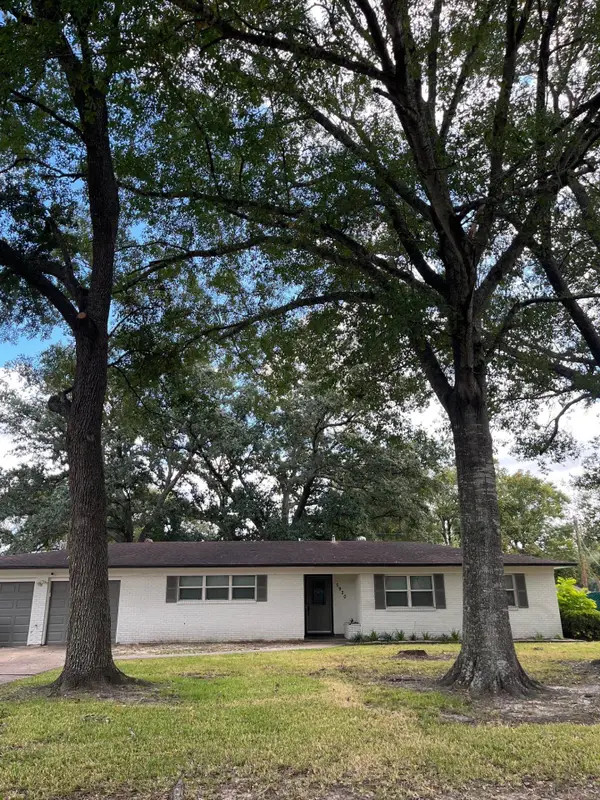 $1,775Active3 beds 2 baths1,500 sq. ft.
$1,775Active3 beds 2 baths1,500 sq. ft.5920 Ricki Lane, Beaumont, TX 77708
MLS# 263020Listed by: DAPHNE GUIDRY REAL ESTATE -- 450355 - New
 Listed by ERA$429,000Active4 beds 3 baths2,274 sq. ft.
Listed by ERA$429,000Active4 beds 3 baths2,274 sq. ft.8330 Vaquero, Beaumont, TX 77713
MLS# 263013Listed by: AMERICAN REAL ESTATE ERA POWER - BEAUMONT - New
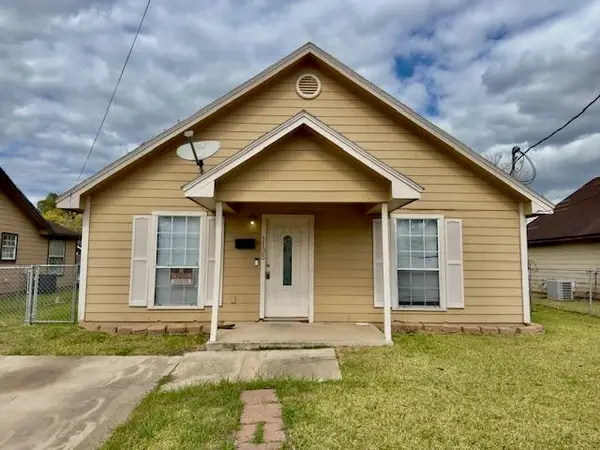 $103,000Active3 beds 1 baths1,200 sq. ft.
$103,000Active3 beds 1 baths1,200 sq. ft.1195 Madison Ave, Beaumont, TX 77705
MLS# 263004Listed by: CONNECT REALTY -- 573369
