8395 Pevitot Rd., Beaumont, TX 77707
Local realty services provided by:American Real Estate ERA Powered
8395 Pevitot Rd.,Beaumont, TX 77707
$239,000
- 4 Beds
- 3 Baths
- 2,198 sq. ft.
- Single family
- Active
Listed by: ann scoggin
Office: coldwell banker southern homes -- 422284
MLS#:261963
Source:TX_BBOR
Price summary
- Price:$239,000
- Price per sq. ft.:$108.74
About this home
Country life in the City! You will enjoy 1.16 acre lot with mature trees, charming living & dining area with fireplace & French doors opening to the covered back porch, a great place to enjoy your morning coffee or relax in the afternoons. Peaceful, relaxing, & enjoyable! There is character & charm throughout this home featuring 4 bedrooms, 2 1/2 baths, office, living, dining, wood flooring throughout. Kitchen highlights are sink with window over it (You will enjoy the view of the backyard & trees). Lots of cabinets in this well equipped kitchen, makes preparing your favorite meals delightful! Primary suite offers spacious bedroom, 2 large closets, ensuite bath with double sinks, large shower, & separate tub. Lot has a driveway off Pevitot & another off Major Dr. Convenient to shopping, golf course, churches, & more! Country charm with city convenience!
Contact an agent
Home facts
- Listing ID #:261963
- Added:44 day(s) ago
- Updated:November 15, 2025 at 05:21 PM
Rooms and interior
- Bedrooms:4
- Total bathrooms:3
- Full bathrooms:2
- Half bathrooms:1
- Living area:2,198 sq. ft.
Heating and cooling
- Cooling:Central Electric
- Heating:Central Gas
Structure and exterior
- Roof:Arch. Comp. Shingle
- Building area:2,198 sq. ft.
- Lot area:1.16 Acres
Utilities
- Water:City Water
- Sewer:City Sewer
Finances and disclosures
- Price:$239,000
- Price per sq. ft.:$108.74
New listings near 8395 Pevitot Rd.
- New
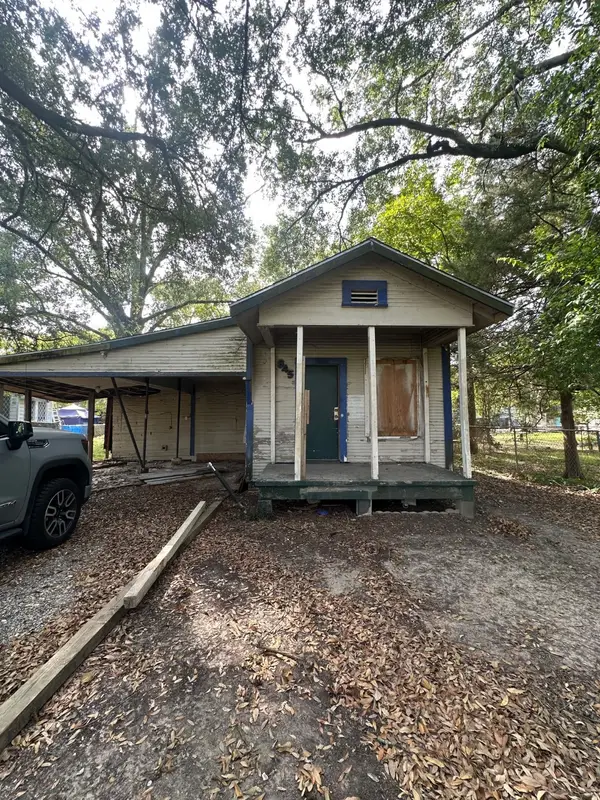 $48,000Active3 beds 1 baths1,233 sq. ft.
$48,000Active3 beds 1 baths1,233 sq. ft.845 Saxe Street, Beaumont, TX 77705
MLS# 36266655Listed by: JOSEPH WALTER REALTY, LLC - New
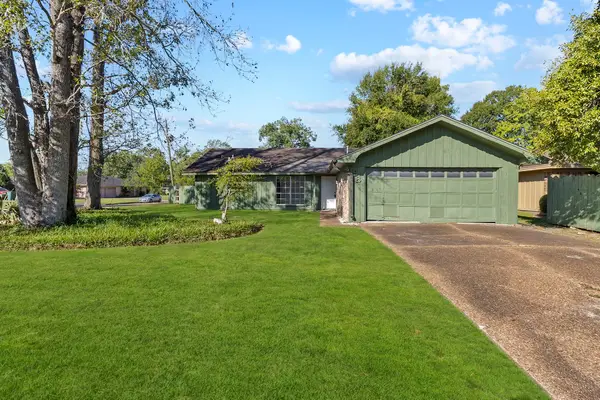 $300,000Active3 beds 3 baths1,350 sq. ft.
$300,000Active3 beds 3 baths1,350 sq. ft.98 Orgain Street, Beaumont, TX 77707
MLS# 81507720Listed by: CONNECT REALTY.COM - New
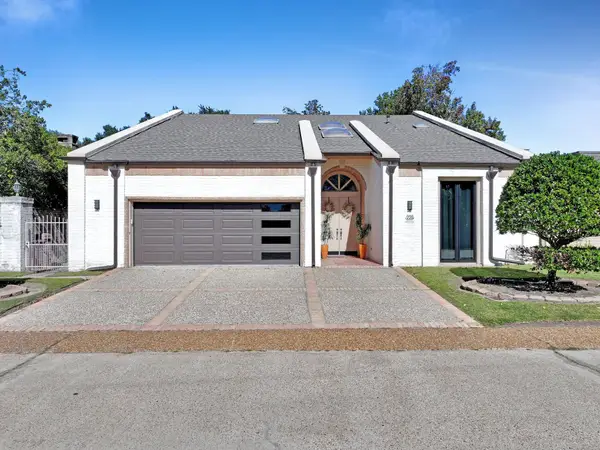 $389,000Active2 beds 3 baths2,959 sq. ft.
$389,000Active2 beds 3 baths2,959 sq. ft.220 Summerwood Street, Beaumont, TX 77706
MLS# 9863850Listed by: RE/MAX ON THE WATER -BOLIVAR - New
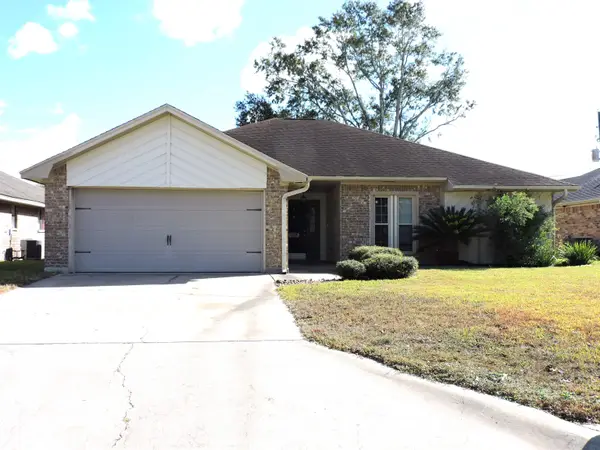 $230,000Active3 beds 2 baths1,450 sq. ft.
$230,000Active3 beds 2 baths1,450 sq. ft.1008 Springmeadow, Beaumont, TX 77706
MLS# 263044Listed by: COLDWELL BANKER SOUTHERN HOMES -- 422284 - New
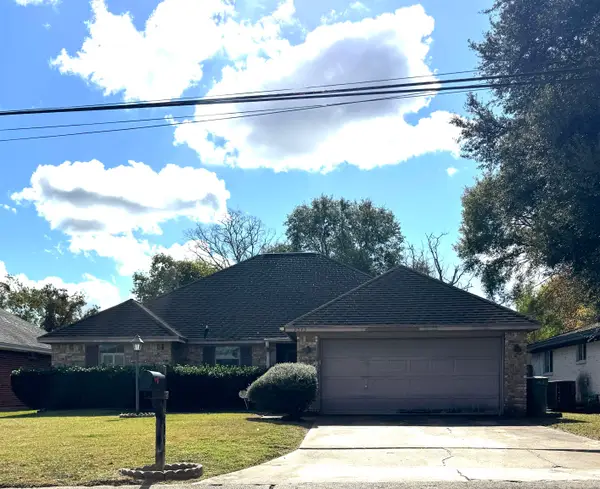 $211,000Active3 beds 2 baths1,653 sq. ft.
$211,000Active3 beds 2 baths1,653 sq. ft.9545 Gross St, Beaumont, TX 77707
MLS# 263039Listed by: JLA REALTY -- 9000562 - New
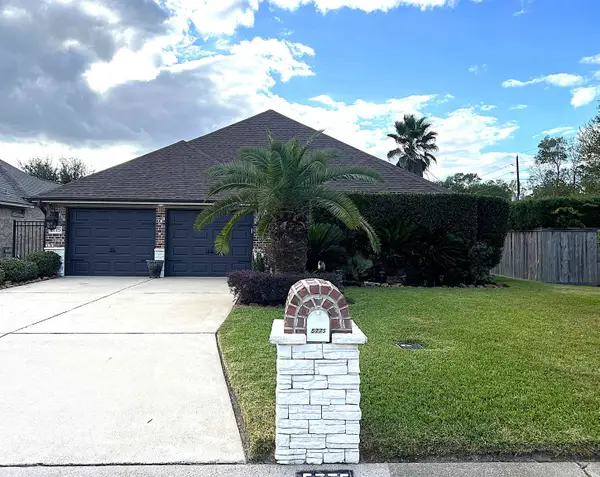 $315,000Active4 beds 2 baths2,129 sq. ft.
$315,000Active4 beds 2 baths2,129 sq. ft.5775 Kathy Ln, Beaumont, TX 77713
MLS# 263016Listed by: RE/MAX ONE -- 9000010 - New
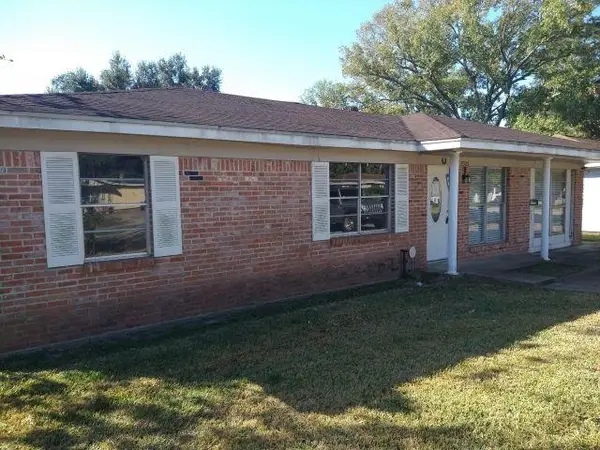 Listed by ERA$99,900Active3 beds 1 baths1,248 sq. ft.
Listed by ERA$99,900Active3 beds 1 baths1,248 sq. ft.9325 McLean, Beaumont, TX 77707
MLS# 263018Listed by: AMERICAN REAL ESTATE ERA POWER - BEAUMONT - New
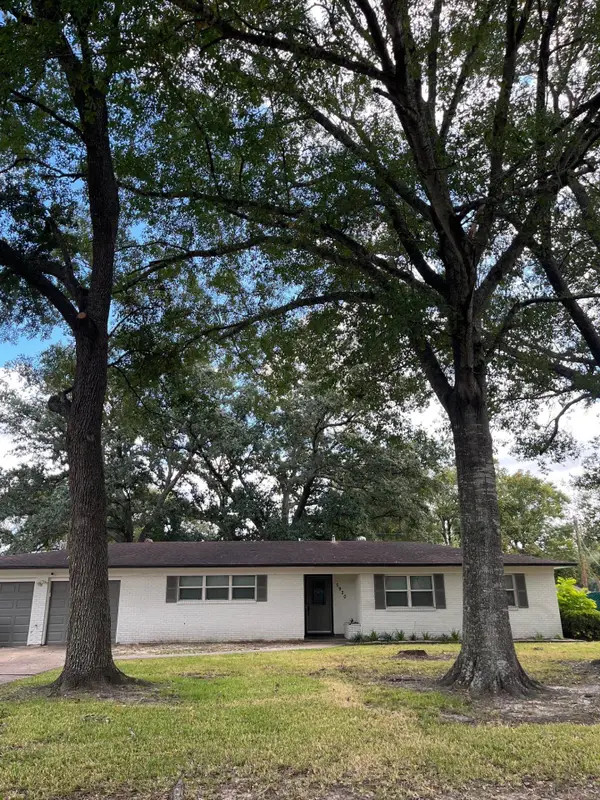 $1,775Active3 beds 2 baths1,500 sq. ft.
$1,775Active3 beds 2 baths1,500 sq. ft.5920 Ricki Lane, Beaumont, TX 77708
MLS# 263020Listed by: DAPHNE GUIDRY REAL ESTATE -- 450355 - New
 Listed by ERA$429,000Active4 beds 3 baths2,274 sq. ft.
Listed by ERA$429,000Active4 beds 3 baths2,274 sq. ft.8330 Vaquero, Beaumont, TX 77713
MLS# 263013Listed by: AMERICAN REAL ESTATE ERA POWER - BEAUMONT - New
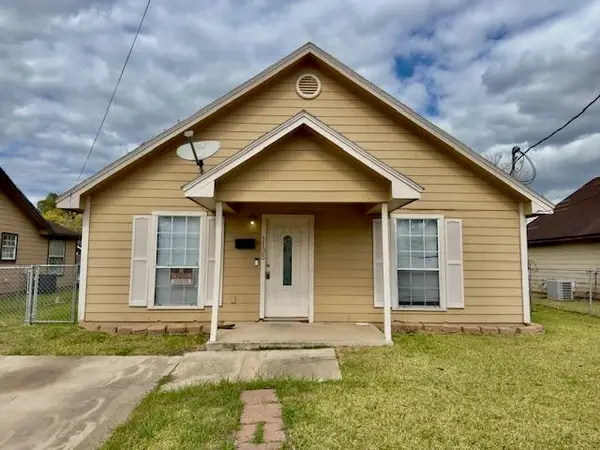 $103,000Active3 beds 1 baths1,200 sq. ft.
$103,000Active3 beds 1 baths1,200 sq. ft.1195 Madison Ave, Beaumont, TX 77705
MLS# 263004Listed by: CONNECT REALTY -- 573369
