9345 Phelan Blvd, Beaumont, TX 77706
Local realty services provided by:American Real Estate ERA Powered
9345 Phelan Blvd,Beaumont, TX 77706
$399,000
- 4 Beds
- 3 Baths
- 2,663 sq. ft.
- Single family
- Active
Listed by: shanna allen
Office: re/max one -- 9000010
MLS#:256373
Source:TX_BBOR
Price summary
- Price:$399,000
- Price per sq. ft.:$149.83
About this home
This Stunning Home in Beaumont's West End is 4 Years Young and Sits on a Generous 0.62 Acre Lot. With Over 2,600 Square Feet, this Residence boasts Four Spacious Bedrooms, Three Full Bathrooms and a 2-Car Garage. The Living Area is Highlighted by a LovelyStone Wood Burning Fireplace, Creating a Warm and Inviting Atmosphere. The Kitchen is a Standout with Custom Rich Wood Cabinetry, Granite Countertops, a Gas Range and Built-In Microwave. The Primary Suite offers a Soaking Tub, Separate Shower, Double Sinks,Linen Closet and Large Walk-In Closet. High Ceilings and Abundant Windows Throughout the Home Flood the Space with Natural Light.Additional Conveniences include an Indoor Laundry Room and Mud Room. Enjoy the Backyard Sitting Under the Outdoor Patio. Located in a Great Area, this Home is Right Across the Street from the Gulf Terrace Hike and Bike Trail and West Brook Senior High School. Call Shanna @ (409)201-2121 or your Favorite Realtor to set up a Viewing Appointment!
Contact an agent
Home facts
- Listing ID #:256373
- Added:246 day(s) ago
- Updated:November 15, 2025 at 04:57 PM
Rooms and interior
- Bedrooms:4
- Total bathrooms:3
- Full bathrooms:3
- Living area:2,663 sq. ft.
Heating and cooling
- Cooling:Central Electric
- Heating:Central Gas
Structure and exterior
- Roof:Arch. Comp. Shingle
- Building area:2,663 sq. ft.
- Lot area:0.62 Acres
Utilities
- Water:City Water
- Sewer:City Sewer
Finances and disclosures
- Price:$399,000
- Price per sq. ft.:$149.83
New listings near 9345 Phelan Blvd
- New
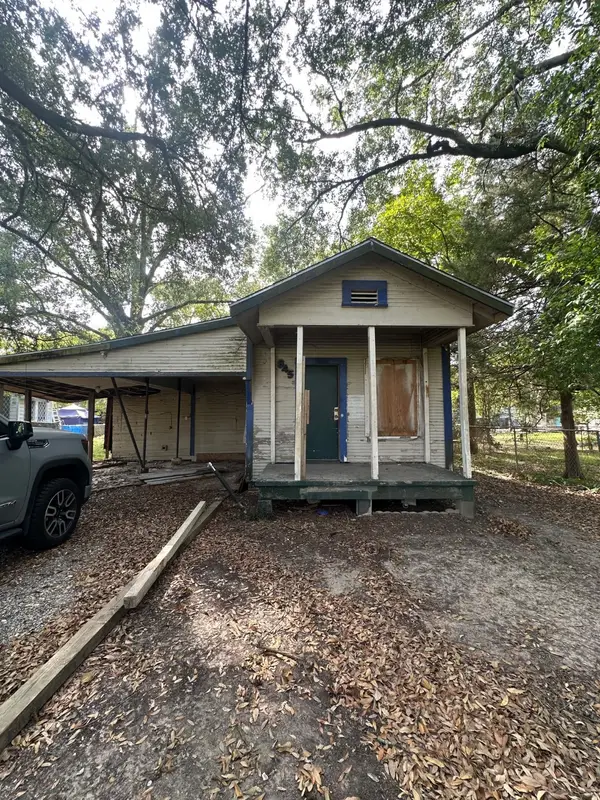 $48,000Active3 beds 1 baths1,233 sq. ft.
$48,000Active3 beds 1 baths1,233 sq. ft.845 Saxe Street, Beaumont, TX 77705
MLS# 36266655Listed by: JOSEPH WALTER REALTY, LLC - New
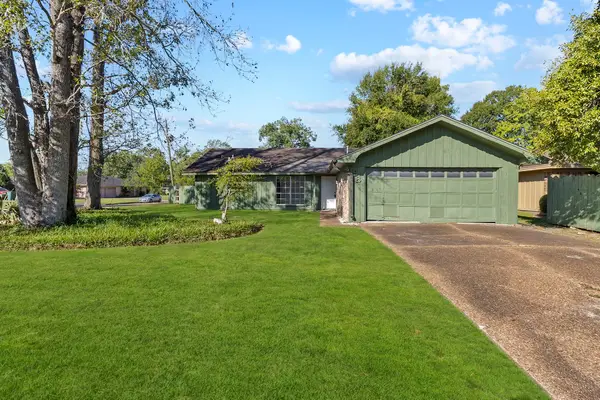 $300,000Active3 beds 3 baths1,350 sq. ft.
$300,000Active3 beds 3 baths1,350 sq. ft.98 Orgain Street, Beaumont, TX 77707
MLS# 81507720Listed by: CONNECT REALTY.COM - New
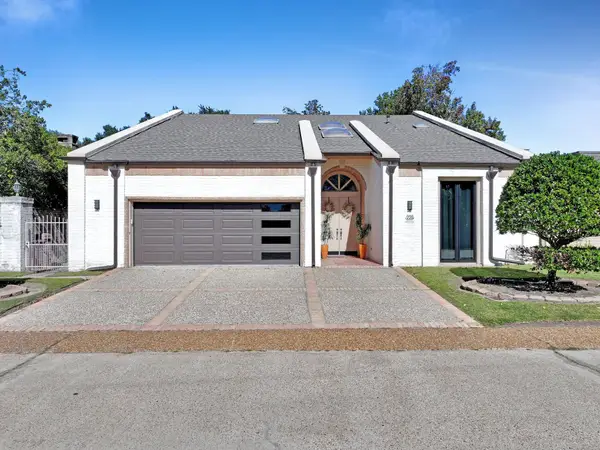 $389,000Active2 beds 3 baths2,959 sq. ft.
$389,000Active2 beds 3 baths2,959 sq. ft.220 Summerwood Street, Beaumont, TX 77706
MLS# 9863850Listed by: RE/MAX ON THE WATER -BOLIVAR - New
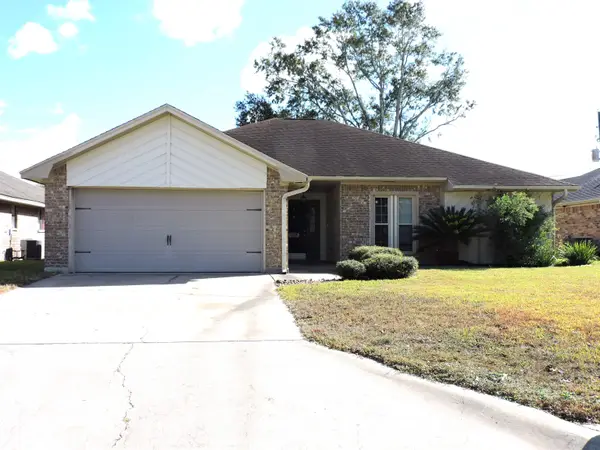 $230,000Active3 beds 2 baths1,450 sq. ft.
$230,000Active3 beds 2 baths1,450 sq. ft.1008 Springmeadow, Beaumont, TX 77706
MLS# 263044Listed by: COLDWELL BANKER SOUTHERN HOMES -- 422284 - New
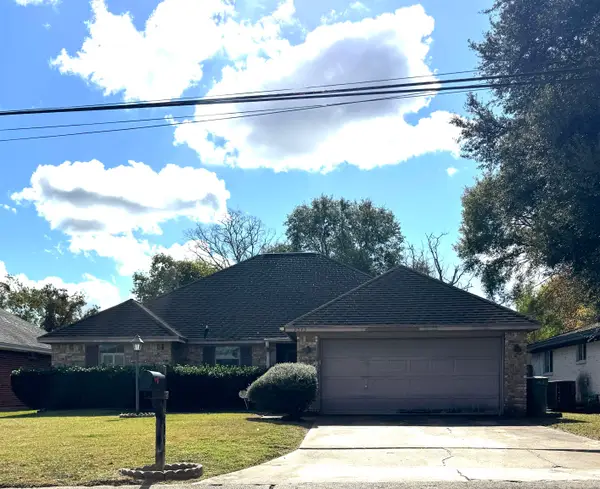 $211,000Active3 beds 2 baths1,653 sq. ft.
$211,000Active3 beds 2 baths1,653 sq. ft.9545 Gross St, Beaumont, TX 77707
MLS# 263039Listed by: JLA REALTY -- 9000562 - New
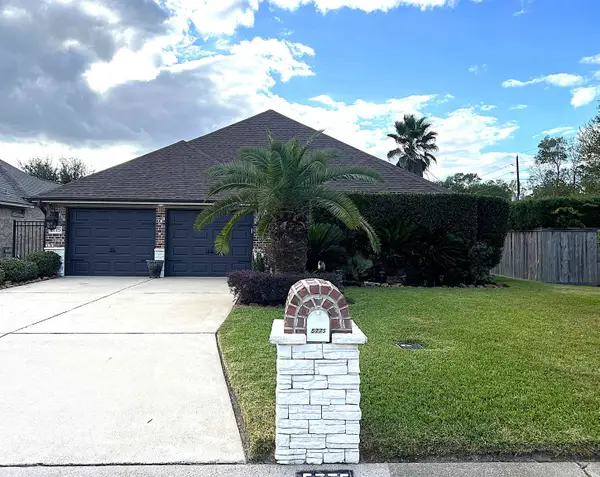 $315,000Active4 beds 2 baths2,129 sq. ft.
$315,000Active4 beds 2 baths2,129 sq. ft.5775 Kathy Ln, Beaumont, TX 77713
MLS# 263016Listed by: RE/MAX ONE -- 9000010 - New
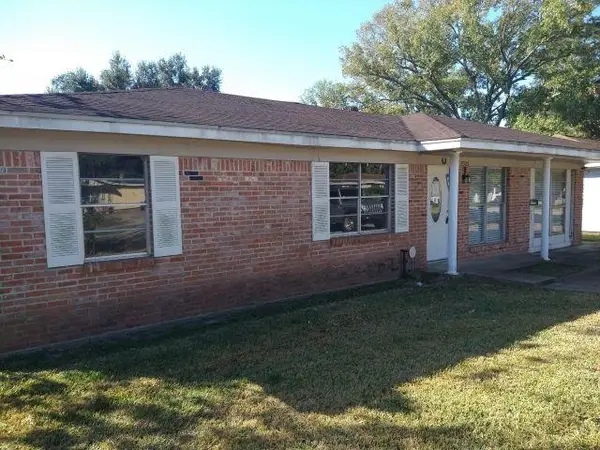 Listed by ERA$99,900Active3 beds 1 baths1,248 sq. ft.
Listed by ERA$99,900Active3 beds 1 baths1,248 sq. ft.9325 McLean, Beaumont, TX 77707
MLS# 263018Listed by: AMERICAN REAL ESTATE ERA POWER - BEAUMONT - New
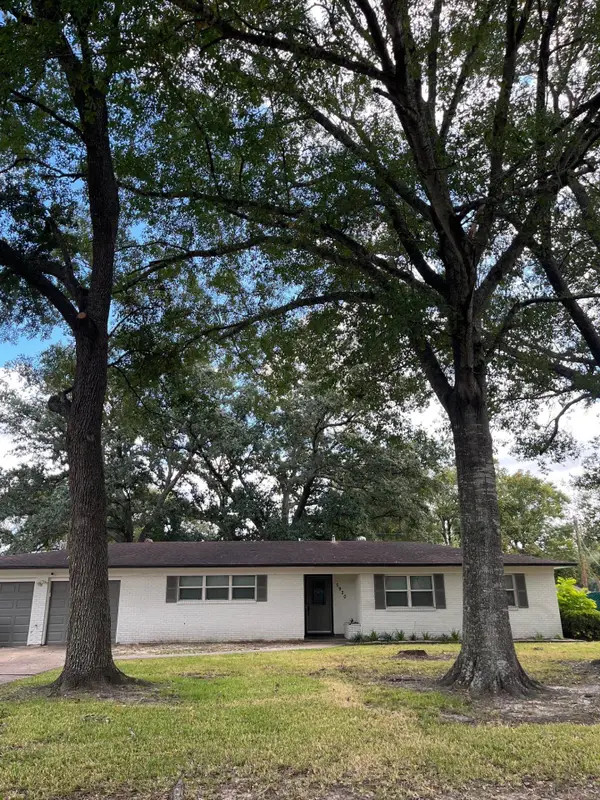 $1,775Active3 beds 2 baths1,500 sq. ft.
$1,775Active3 beds 2 baths1,500 sq. ft.5920 Ricki Lane, Beaumont, TX 77708
MLS# 263020Listed by: DAPHNE GUIDRY REAL ESTATE -- 450355 - New
 Listed by ERA$429,000Active4 beds 3 baths2,274 sq. ft.
Listed by ERA$429,000Active4 beds 3 baths2,274 sq. ft.8330 Vaquero, Beaumont, TX 77713
MLS# 263013Listed by: AMERICAN REAL ESTATE ERA POWER - BEAUMONT - New
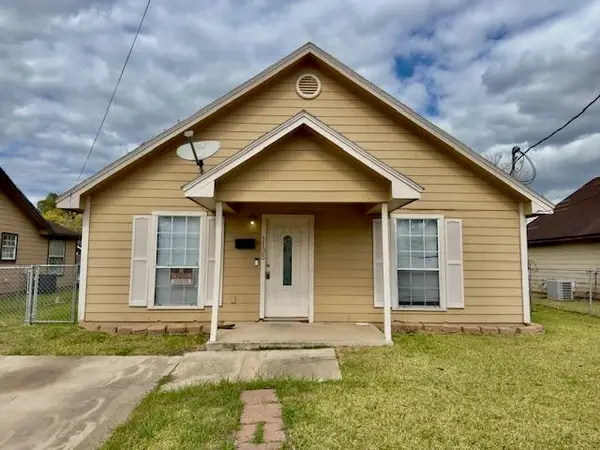 $103,000Active3 beds 1 baths1,200 sq. ft.
$103,000Active3 beds 1 baths1,200 sq. ft.1195 Madison Ave, Beaumont, TX 77705
MLS# 263004Listed by: CONNECT REALTY -- 573369
