108 Oak Bend, Burnet, TX 78611
Local realty services provided by:ERA Brokers Consolidated
108 Oak Bend,Burnet, TX 78611
$799,000
- 4 Beds
- 3 Baths
- 3,148 sq. ft.
- Single family
- Active
Listed by: kristen ribera
Office: my texas home broker
MLS#:172415
Source:TX_HLAR
Price summary
- Price:$799,000
- Price per sq. ft.:$253.81
About this home
Welcome to 108 Oak Bend in Eagle's Nest - just outside Burnet, Texas! Nestled on over 2 acres of picturesque land in a quiet cul-de-sac within a gated community, this stunning 4-bedroom, 3-bathroom home seamlessly blends comfort and luxury. Enjoy breathtaking panoramic Hill Country views from your doorstep and take in the tranquility that surrounds you. Just 10 minutes from downtown Burnet, this home offers both privacy and convenience. Step inside to find a thoughtfully designed floor plan with 12-14 foot ceilings throughout. The formal living and dining areas provide the perfect space for entertaining, while the two passthrough wood-burning fireplaces create a cozy atmosphere. The gourmet kitchen, complete with granite countertops, solid oak custom cabinets, and built-ins, is ideal for cooking and hosting guests. The kitchen opens into a charming breakfast nook and spacious family room, making it a perfect gathering spot. Large windows throughout the home showcase the stunning views, while the split floor plan offers privacy for the master suite and additional bedrooms. Outdoors, you’ll find a meticulously landscaped yard, a cowboy swimming pool, and multiple sitting areas—perfect for enjoying the scenic surroundings. The expansive back porch offers ample space to relax and unwind in peace. Additional features include a 2-car attached garage, circular driveway and plenty of room for both indoor and outdoor living. Don’t miss out on the opportunity to own this exceptional property!
Contact an agent
Home facts
- Year built:2007
- Listing ID #:172415
- Added:250 day(s) ago
- Updated:November 20, 2025 at 12:53 PM
Rooms and interior
- Bedrooms:4
- Total bathrooms:3
- Full bathrooms:3
- Living area:3,148 sq. ft.
Heating and cooling
- Cooling:Central Air
- Heating:Central
Structure and exterior
- Roof:Metal
- Year built:2007
- Building area:3,148 sq. ft.
- Lot area:2.27 Acres
Utilities
- Sewer:Septic Tank
Finances and disclosures
- Price:$799,000
- Price per sq. ft.:$253.81
New listings near 108 Oak Bend
- New
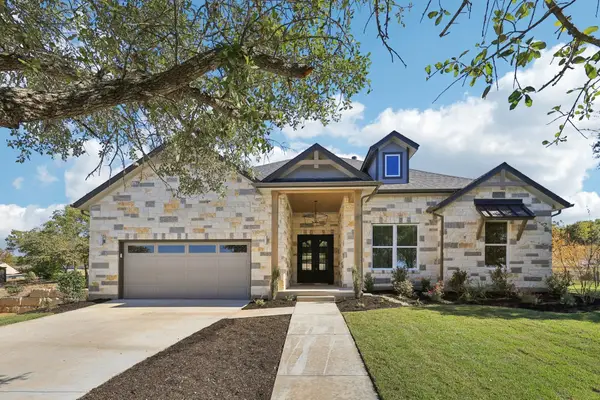 $564,423Active4 beds 4 baths2,431 sq. ft.
$564,423Active4 beds 4 baths2,431 sq. ft.125 Colby Canyon Drive, Burnet, TX 78611
MLS# 175746Listed by: AMAZING REALTY LLC - New
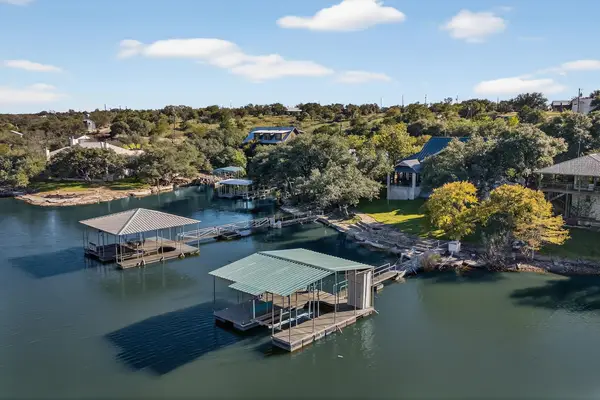 $1,175,000Active4 beds 4 baths2,711 sq. ft.
$1,175,000Active4 beds 4 baths2,711 sq. ft.518 Morgan Creek Drive, Burnet, TX 78611
MLS# 175742Listed by: HORSESHOE BAY LIVING 2, LLC - New
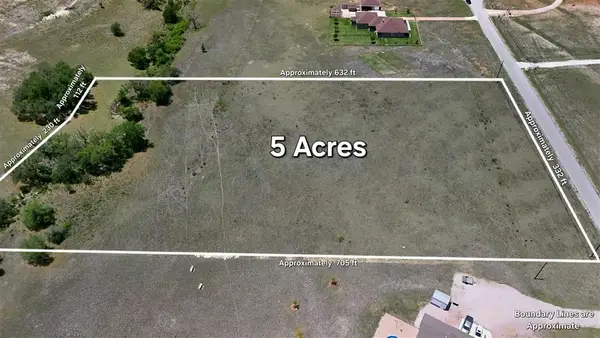 $185,000Active0 Acres
$185,000Active0 Acres119 Delorean Cir, Burnet, TX 78611
MLS# 4500315Listed by: RANCH INVESTMENTS - New
 $220,000Active4 beds 2 baths2,016 sq. ft.
$220,000Active4 beds 2 baths2,016 sq. ft.1200 Apache Dr, Burnet, TX 78611
MLS# 175710Listed by: REAL BROKER, LLC - New
 $2,125,000Active3 beds 3 baths2,608 sq. ft.
$2,125,000Active3 beds 3 baths2,608 sq. ft.901 Crown Lane, Burnet, TX 78611
MLS# 175708Listed by: MORELAND PROPERTIES - New
 $2,125,000Active3 beds 3 baths2,609 sq. ft.
$2,125,000Active3 beds 3 baths2,609 sq. ft.901 Crown Ln, Burnet, TX 78611
MLS# 175707Listed by: MORELAND PROPERTIES - New
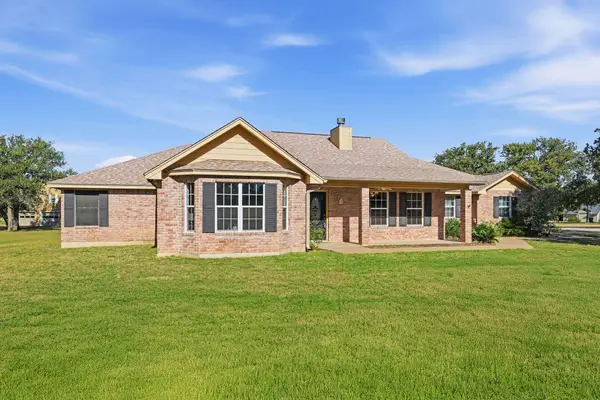 $859,000Active4 beds 3 baths3,518 sq. ft.
$859,000Active4 beds 3 baths3,518 sq. ft.200 Apache Trail St, Burnet, TX 78611
MLS# 2033886Listed by: ALL CITY REAL ESTATE LTD. CO - New
 $1,260,000Active9 beds 6 baths4,597 sq. ft.
$1,260,000Active9 beds 6 baths4,597 sq. ft.2076 Cr 108, Burnet, TX 78611
MLS# 175703Listed by: HORSESHOE BAY RESORT REALTY - New
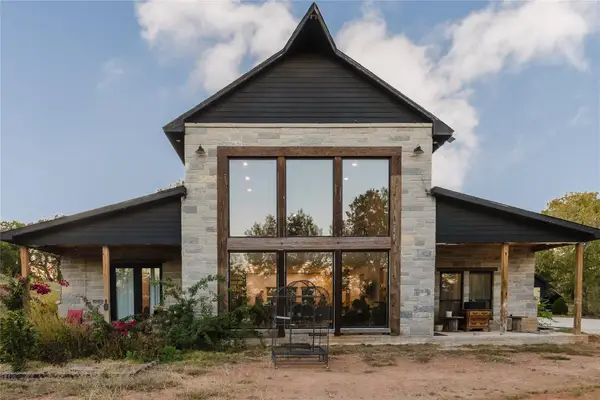 $650,000Active4 beds 3 baths2,832 sq. ft.
$650,000Active4 beds 3 baths2,832 sq. ft.100 Rocky Hollow Dr, Burnet, TX 78611
MLS# 7967631Listed by: TEAMLY REALTY - New
 $419,000Active3 beds 3 baths2,144 sq. ft.
$419,000Active3 beds 3 baths2,144 sq. ft.207 Fox Xing, Burnet, TX 78611
MLS# 175702Listed by: SWEETS REAL ESTATE
