3514 Fm 3509, Burnet, TX 78611
Local realty services provided by:ERA Brokers Consolidated
Listed by: dan nowicki
Office: austin home connection, llc.
MLS#:5380555
Source:ACTRIS
Price summary
- Price:$1,399,000
- Price per sq. ft.:$472.32
About this home
One-of-a-kind "lifestyle ranch" with views of Lake Buchanan and the Hill Country. Total ~5,530 sqft of living space with main residence boasting ~2,962', a spacious floorplan, tall ceilings, expansive windows, crown molding and oversized garage. The luxurious primary suite features its own fireplace, private porch, unique dual bathrooms - one with a walk-in shower and other with jacuzzi tub - each with their own vanity, custom cabinets and separate walk-in closets. The gourmet kitchen includes granite counters, stainless appliances and a separate full bar area with mini-fridge and sink. Enjoy the oversized laundry with secondary oven, refrigerator and extra cabinetry. Relax on the covered porches or cool off in the rustic “Hill Country” style pool and large deck. This Ag-Exempt property is fenced with 2 gated entries. Versatile secondary building with ~2,225' that can be an office, recreation/entertainment room, car enthusiasts dream or home-based business. Features tall ceilings, tiled bathroom with shower, workout room, upstairs bunk space, oversized garage stall, high-speed internet, etc. Also, there is a charming log "guest" cabin ~343' with wood floors, half bath, window AC, full-length covered porch overlooking mature oaks and serene landscapes. Additional highlights include close proximity to all the Highland Lakes, several wineries and yet still close to Austin. This incredible property offers unmatched flexibility and Hill Country charm, ideal for a private retreat, business, or multi-generational living. Opportunities or properties like this where dreams are made do not come along very often. Blossom Ridge is truly a "way of life" in a harmonious blend of nature, comfort, relaxation and limitless possibilities. By appointment only!
Contact an agent
Home facts
- Year built:1996
- Listing ID #:5380555
- Updated:November 20, 2025 at 04:54 PM
Rooms and interior
- Bedrooms:5
- Total bathrooms:6
- Full bathrooms:3
- Half bathrooms:3
- Living area:2,962 sq. ft.
Heating and cooling
- Cooling:Electric
- Heating:Electric, Fireplace(s)
Structure and exterior
- Roof:Metal
- Year built:1996
- Building area:2,962 sq. ft.
Schools
- High school:Burnet
- Elementary school:Shady Grove
Utilities
- Water:Well
- Sewer:Septic Tank
Finances and disclosures
- Price:$1,399,000
- Price per sq. ft.:$472.32
- Tax amount:$11,604 (2024)
New listings near 3514 Fm 3509
- New
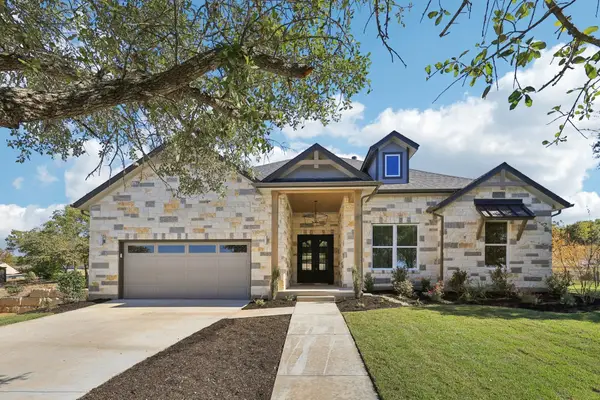 $564,423Active4 beds 4 baths2,431 sq. ft.
$564,423Active4 beds 4 baths2,431 sq. ft.125 Colby Canyon Drive, Burnet, TX 78611
MLS# 175746Listed by: AMAZING REALTY LLC - New
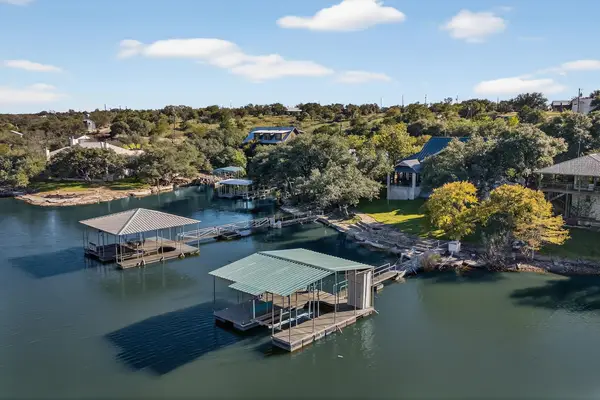 $1,175,000Active4 beds 4 baths2,711 sq. ft.
$1,175,000Active4 beds 4 baths2,711 sq. ft.518 Morgan Creek Drive, Burnet, TX 78611
MLS# 175742Listed by: HORSESHOE BAY LIVING 2, LLC - New
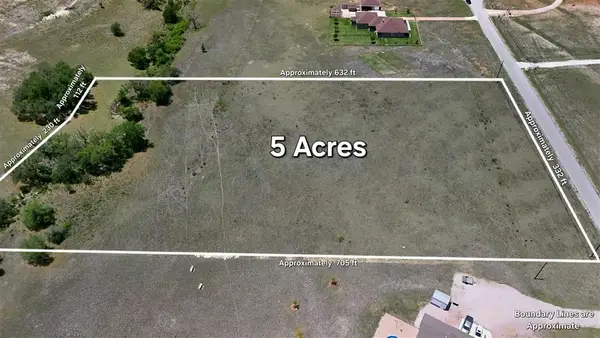 $185,000Active0 Acres
$185,000Active0 Acres119 Delorean Cir, Burnet, TX 78611
MLS# 4500315Listed by: RANCH INVESTMENTS - New
 $220,000Active4 beds 2 baths2,016 sq. ft.
$220,000Active4 beds 2 baths2,016 sq. ft.1200 Apache Dr, Burnet, TX 78611
MLS# 175710Listed by: REAL BROKER, LLC - New
 $2,125,000Active3 beds 3 baths2,608 sq. ft.
$2,125,000Active3 beds 3 baths2,608 sq. ft.901 Crown Lane, Burnet, TX 78611
MLS# 175708Listed by: MORELAND PROPERTIES - New
 $2,125,000Active3 beds 3 baths2,609 sq. ft.
$2,125,000Active3 beds 3 baths2,609 sq. ft.901 Crown Ln, Burnet, TX 78611
MLS# 175707Listed by: MORELAND PROPERTIES - New
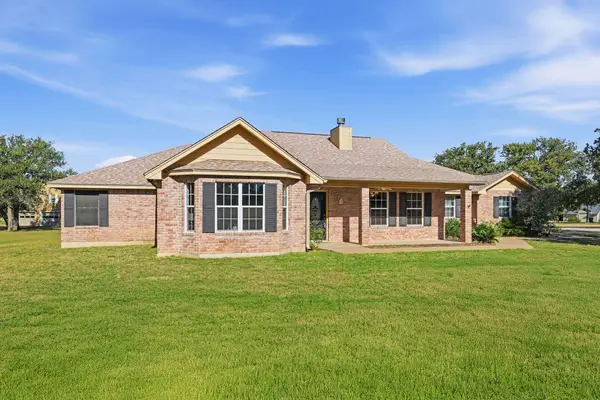 $859,000Active4 beds 3 baths3,518 sq. ft.
$859,000Active4 beds 3 baths3,518 sq. ft.200 Apache Trail St, Burnet, TX 78611
MLS# 2033886Listed by: ALL CITY REAL ESTATE LTD. CO - New
 $1,260,000Active9 beds 6 baths4,597 sq. ft.
$1,260,000Active9 beds 6 baths4,597 sq. ft.2076 Cr 108, Burnet, TX 78611
MLS# 175703Listed by: HORSESHOE BAY RESORT REALTY - New
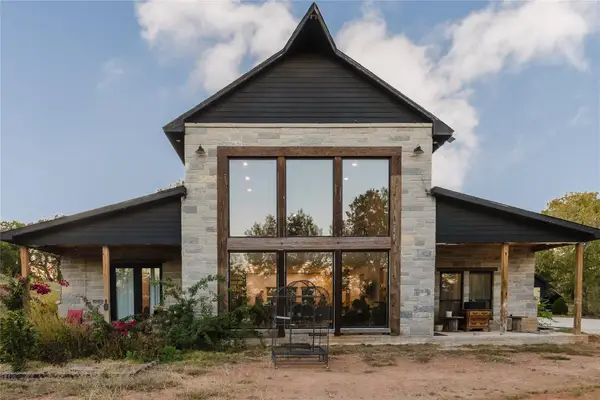 $650,000Active4 beds 3 baths2,832 sq. ft.
$650,000Active4 beds 3 baths2,832 sq. ft.100 Rocky Hollow Dr, Burnet, TX 78611
MLS# 7967631Listed by: TEAMLY REALTY - New
 $419,000Active3 beds 3 baths2,144 sq. ft.
$419,000Active3 beds 3 baths2,144 sq. ft.207 Fox Xing, Burnet, TX 78611
MLS# 175702Listed by: SWEETS REAL ESTATE
