2029 Clubview Drive, Carrollton, TX 75006
Local realty services provided by:ERA Empower
Listed by:nina boyd972-754-3169,972-754-3169
Office:ebby halliday, realtors
MLS#:21049616
Source:GDAR
Price summary
- Price:$235,000
- Price per sq. ft.:$206.14
- Monthly HOA dues:$227
About this home
Welcome home to 2029 Clubview Dr. This adorable townhome is loaded with warmth and charm! As you walk up the front steps you are greeted with a cute front porch that has plenty of space for seating and potted plants. The interior is just as delightful with loads of natural light. The spacious living room with beamed cathedral ceiling invites you in. The gorgeous wood burning brick fireplace and brick wall bring a lovely coziness to the space. Luxury Vinyl Plank flooring runs throughout the entire home to give a very cohesive feel. The kitchen and dining area are off of the living area. The Dining room has great space with plenty of room for a large table, sideboard, bar area etc. The kitchen is light and bright with white cabinets, white back splash sprinkled with green whimsical tiles, and white appliances to include a convection oven. The pantry is built into the cabinets and gives plenty of space for organized storage. The primary bedroom is nicely sized to fit a king bed and has an ensuite bathroom with a tub-shower combination. The secondary bedroom is also quite roomy and is currently being used as an office. Across from the secondary bedroom is a powder bath that's perfect for guests. Off of the dining room you will find a fenced outdoor living space that is both turfed and hardscaped. It's the perfect spot to start or end your day! Behind the fence is the 2 car attached carport that is meticulously landscaped! There is also a large attached storage room for all the extras! Let's not forget the Community pool that the HOA provides! Great place to cool down in the hot summer. This darling home has been newly painted and updated. The HVAC was replaced in 2022. This home has been well cared for by 1 individual for 17 years and is ready for its new owner!
Contact an agent
Home facts
- Year built:1973
- Listing ID #:21049616
- Added:1 day(s) ago
- Updated:September 05, 2025 at 02:58 PM
Rooms and interior
- Bedrooms:2
- Total bathrooms:2
- Full bathrooms:1
- Half bathrooms:1
- Living area:1,140 sq. ft.
Heating and cooling
- Cooling:Ceiling Fans, Central Air, Electric
- Heating:Central, Electric
Structure and exterior
- Roof:Composition
- Year built:1973
- Building area:1,140 sq. ft.
- Lot area:0.07 Acres
Schools
- High school:Smith
- Middle school:Perry
- Elementary school:Blanton
Finances and disclosures
- Price:$235,000
- Price per sq. ft.:$206.14
- Tax amount:$4,745
New listings near 2029 Clubview Drive
- New
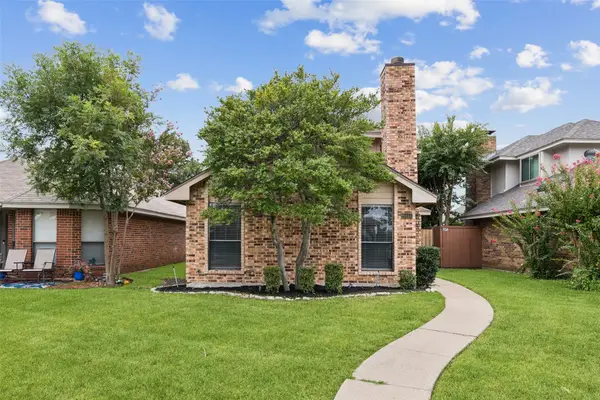 $340,000Active3 beds 2 baths1,634 sq. ft.
$340,000Active3 beds 2 baths1,634 sq. ft.2014 Greenview Drive #A, Carrollton, TX 75010
MLS# 21041247Listed by: REDFIN CORPORATION - New
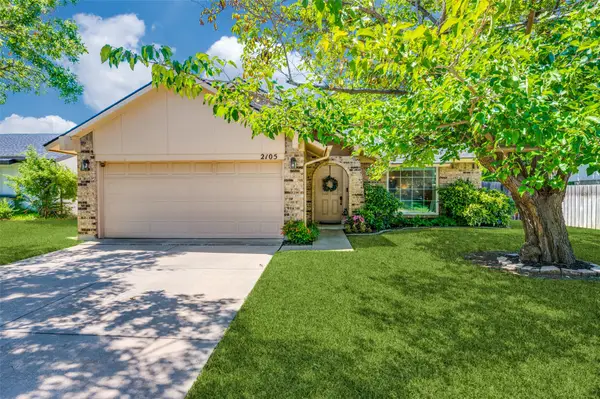 $399,900Active4 beds 3 baths1,951 sq. ft.
$399,900Active4 beds 3 baths1,951 sq. ft.2105 Via Estrada, Carrollton, TX 75006
MLS# 21049602Listed by: EBBY HALLIDAY, REALTORS - Open Sat, 2 to 4pmNew
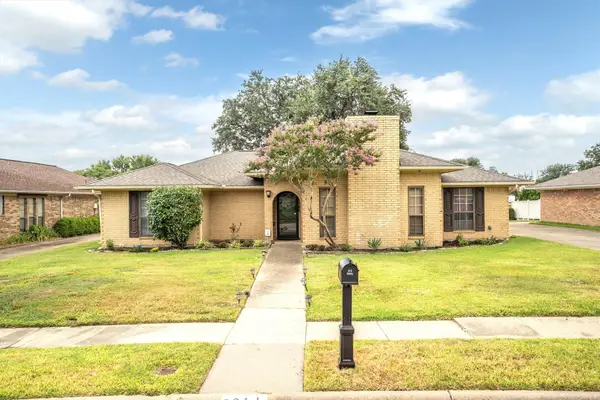 $465,000Active4 beds 2 baths2,086 sq. ft.
$465,000Active4 beds 2 baths2,086 sq. ft.2214 Valley Mill, Carrollton, TX 75006
MLS# 21048106Listed by: LOCAL PRO REALTY, LLC - Open Sun, 1 to 3pmNew
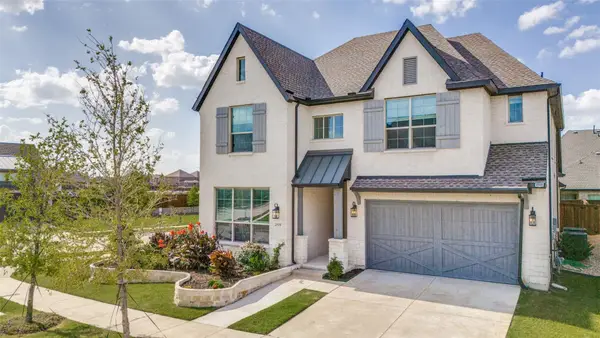 $999,990Active5 beds 5 baths3,444 sq. ft.
$999,990Active5 beds 5 baths3,444 sq. ft.2505 Liverpool Lane, Carrollton, TX 75010
MLS# 21050508Listed by: KELLER WILLIAMS REALTY DPR - Open Sun, 2 to 4pmNew
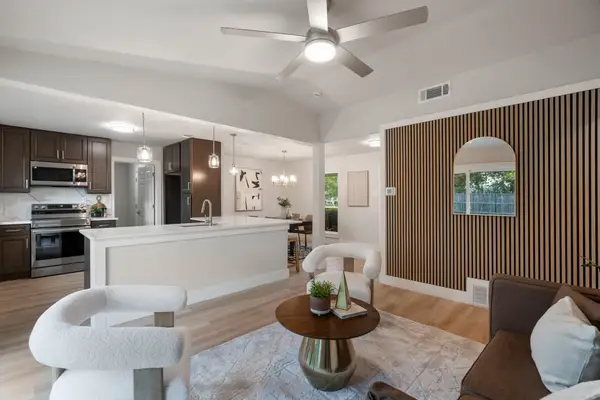 $340,000Active3 beds 2 baths1,203 sq. ft.
$340,000Active3 beds 2 baths1,203 sq. ft.2003 Sam Houston Boulevard, Carrollton, TX 75006
MLS# 21050601Listed by: REDBRANCH REALTY - New
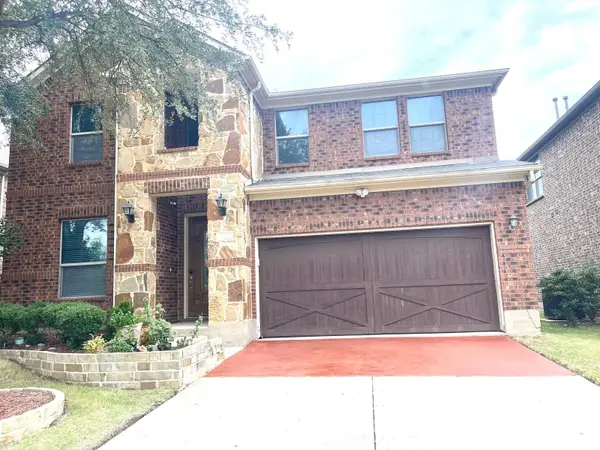 $630,000Active4 beds 3 baths2,611 sq. ft.
$630,000Active4 beds 3 baths2,611 sq. ft.1020 Chickasaw Drive, Carrollton, TX 75010
MLS# 21051187Listed by: CITIWIDE ALLIANCE REALTY - New
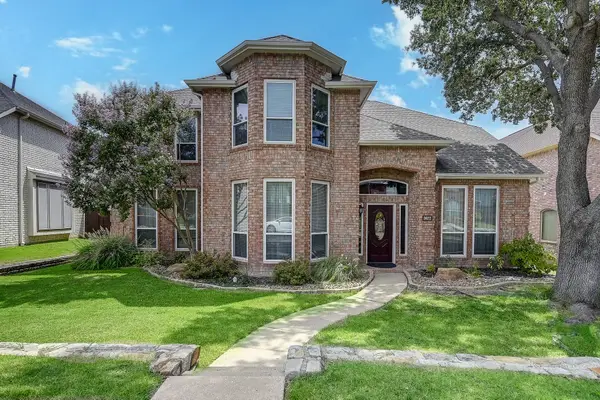 $619,000Active4 beds 3 baths3,276 sq. ft.
$619,000Active4 beds 3 baths3,276 sq. ft.3622 Flagstone Drive, Carrollton, TX 75007
MLS# 21050948Listed by: BEAM REAL ESTATE, LLC - Open Sat, 9am to 12pmNew
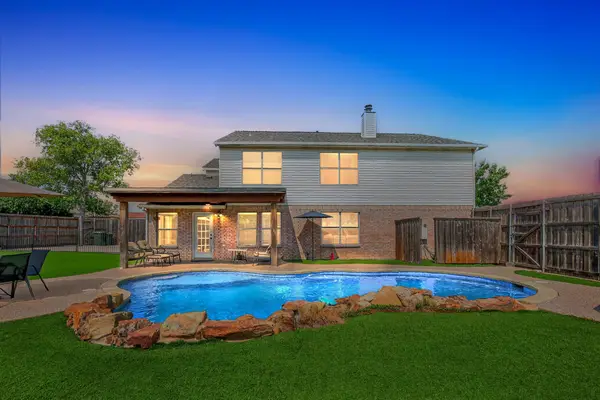 $525,000Active4 beds 4 baths2,950 sq. ft.
$525,000Active4 beds 4 baths2,950 sq. ft.2052 Diamond Ridge Drive, Carrollton, TX 75010
MLS# 21037195Listed by: FATHOM REALTY - New
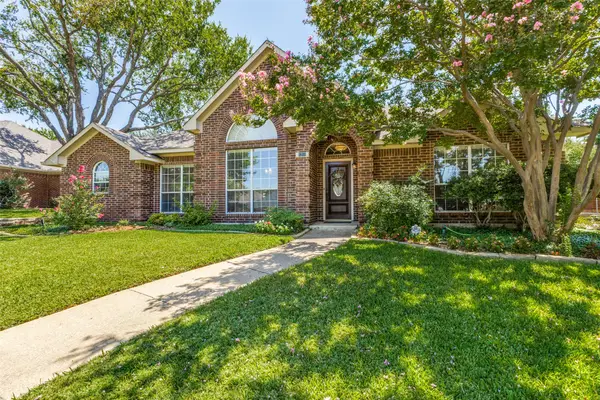 $525,000Active4 beds 3 baths2,541 sq. ft.
$525,000Active4 beds 3 baths2,541 sq. ft.1211 Sycamore Drive, Carrollton, TX 75007
MLS# 21047849Listed by: RE/MAX FOUR CORNERS
