3316 Fairway Drive, Denton, TX 76226
Local realty services provided by:ERA Courtyard Real Estate
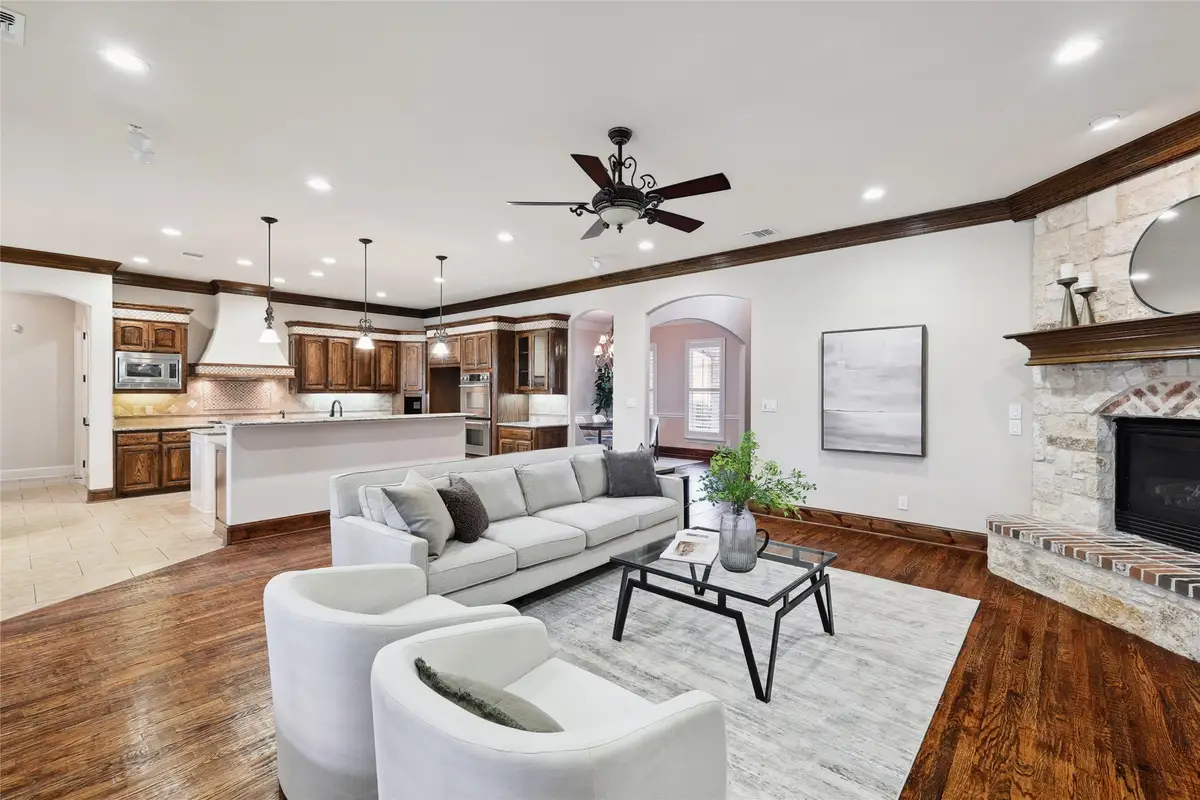


Listed by:jollete ryon817-832-8583
Office:compass re texas, llc.
MLS#:20934275
Source:GDAR
Price summary
- Price:$1,099,900
- Price per sq. ft.:$252.44
- Monthly HOA dues:$62.5
About this home
Chance to walk into a great equity opportunity! This home is nestled in the heart of Argyle and in a family friendly neighborhood! Argyle ISD and zoned for HILLTOP Elementary! This beautifully custom crafted home sits on nearly half an acre in Country Club Village and offers a blend of elegance, comfort, and functionality. Located moments from Denton County Club in the heart of Argyle! Spacious yard with pool, outdoor kitchen set up for an entertainers dream. Step inside to an open-concept layout highlighted by a chef-inspired kitchen featuring stainless steel appliances, a spacious island with secondary sink, bar seating, and generous storage throughout. The expansive living area is perfect for entertaining, complete with soaring ceilings, rich hardwood floors, a gas fireplace, and custom built-ins. Designed with flexibility in mind, the split-bedroom floor plan is perfect for families. Retreat to the tranquil Primary Suite, where you'll find a tray ceiling, dual vanities, a luxurious walk-in shower, and an oversized walk-in closet that doubles as a true Safe Room. A full MIL suite on the main level offers its own private bedroom and bath, while upstairs boasts two additional large bedrooms, a media room, and a game room that could easily serve as a fifth bedroom. Step outside into your private backyard paradise—complete with a sparkling pool, covered patio, and a fully equipped outdoor living area featuring a fireplace and kitchen, ideal for year-round entertaining.This timeless home reflects true pride from this one owner home and quality craftsmanship that boasts with custom details throughout— energy efficient from the radon protective barrier installed. All just minutes from major highways, top-rated ARGYLE ISD schools, shopping, dining, and entertainment.
Contact an agent
Home facts
- Year built:2007
- Listing Id #:20934275
- Added:177 day(s) ago
- Updated:August 22, 2025 at 11:38 AM
Rooms and interior
- Bedrooms:4
- Total bathrooms:5
- Full bathrooms:3
- Half bathrooms:2
- Living area:4,357 sq. ft.
Heating and cooling
- Cooling:Central Air, Electric
- Heating:Central
Structure and exterior
- Roof:Composition
- Year built:2007
- Building area:4,357 sq. ft.
- Lot area:0.41 Acres
Schools
- High school:Argyle
- Middle school:Argyle
- Elementary school:Hilltop
Finances and disclosures
- Price:$1,099,900
- Price per sq. ft.:$252.44
- Tax amount:$15,740
New listings near 3316 Fairway Drive
- New
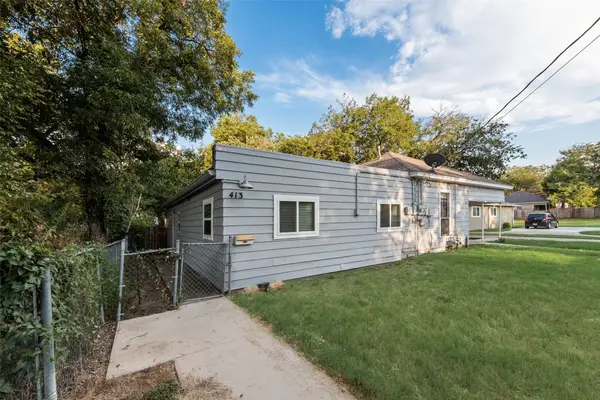 $330,000Active5 beds 2 baths2,086 sq. ft.
$330,000Active5 beds 2 baths2,086 sq. ft.415 Pierce Street, Denton, TX 76201
MLS# 21034443Listed by: INC REALTY, LLC - New
 $421,355Active4 beds 3 baths2,034 sq. ft.
$421,355Active4 beds 3 baths2,034 sq. ft.1608 Swallow Street, Denton, TX 76205
MLS# 21038109Listed by: CENTURY 21 MIKE BOWMAN, INC. - Open Sun, 1 to 3pmNew
 $440,000Active4 beds 3 baths2,897 sq. ft.
$440,000Active4 beds 3 baths2,897 sq. ft.4621 Heron Pond Lane, Denton, TX 76208
MLS# 21038462Listed by: POST OAK REALTY - New
 $305,000Active3 beds 2 baths1,281 sq. ft.
$305,000Active3 beds 2 baths1,281 sq. ft.3412 Skelton Street, Denton, TX 76207
MLS# 21038839Listed by: HOMETOWN REAL ESTATE - New
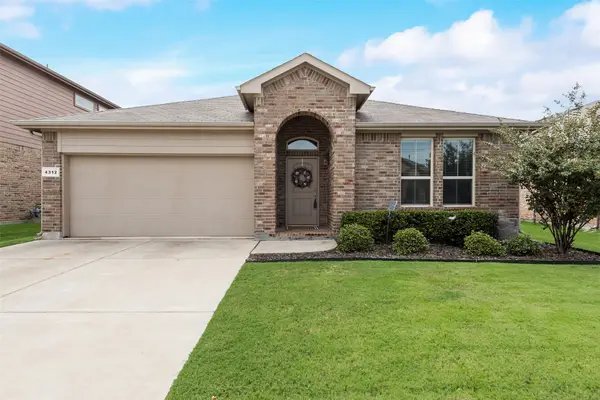 $349,900Active4 beds 2 baths1,656 sq. ft.
$349,900Active4 beds 2 baths1,656 sq. ft.4312 Chicory Court, Denton, TX 76210
MLS# 21038976Listed by: RELO RADAR - New
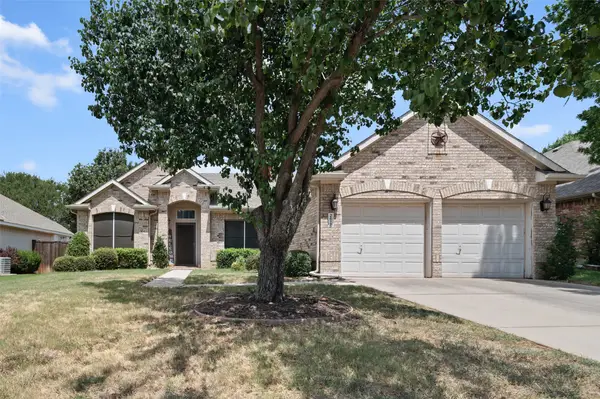 $385,000Active3 beds 2 baths1,774 sq. ft.
$385,000Active3 beds 2 baths1,774 sq. ft.2617 Hollow Ridge Drive, Denton, TX 76210
MLS# 21036975Listed by: EXP REALTY - New
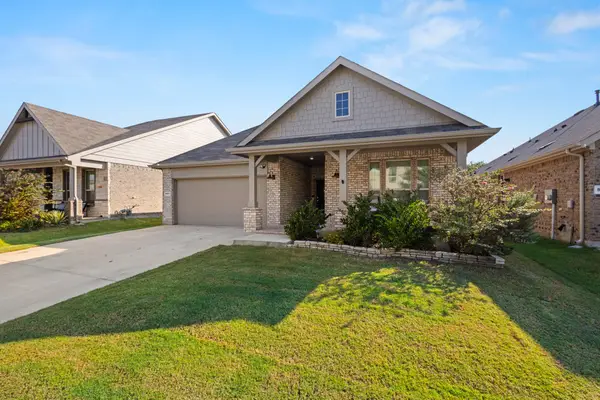 $430,000Active4 beds 2 baths2,205 sq. ft.
$430,000Active4 beds 2 baths2,205 sq. ft.5601 Round Hill Road, Denton, TX 76210
MLS# 21038601Listed by: HOMETOWN REAL ESTATE - New
 $600,000Active4 beds 3 baths2,686 sq. ft.
$600,000Active4 beds 3 baths2,686 sq. ft.39 Highview Circle, Denton, TX 76205
MLS# 21037202Listed by: KELLER WILLIAMS REALTY DPR - New
 $357,900Active3 beds 2 baths1,575 sq. ft.
$357,900Active3 beds 2 baths1,575 sq. ft.2216 Ruff Road, Denton, TX 76205
MLS# 21035892Listed by: LOCAL PRO REALTY LLC - New
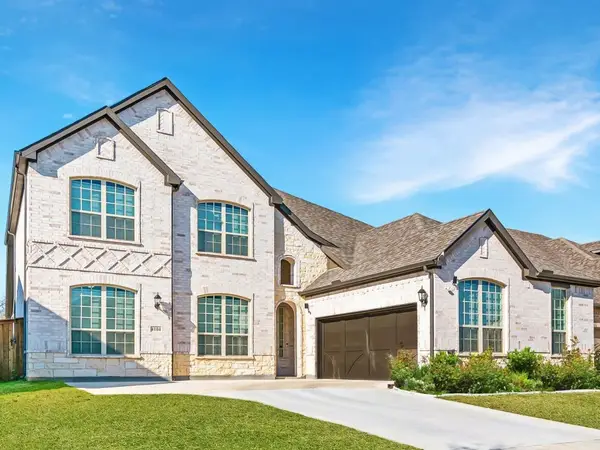 $549,000Active4 beds 3 baths3,562 sq. ft.
$549,000Active4 beds 3 baths3,562 sq. ft.4104 Willow Grove Avenue, Denton, TX 76210
MLS# 21037806Listed by: LISTING RESULTS, LLC

