11808 Warbler Lane, Fort Worth, TX 76244
Local realty services provided by:ERA Courtyard Real Estate
Listed by:aaron shockey817-733-3608
Office:rogers healy and associates
MLS#:21043184
Source:GDAR
Price summary
- Price:$519,900
- Price per sq. ft.:$146.78
- Monthly HOA dues:$71.33
About this home
Welcome to your dream home in the highly sought-after Villages of Woodland Springs, one of North Fort Worth’s premier master-planned communities. This spacious 5-bedroom, 4.5-bath residence offers a rare layout with two primary suites on the first floor, ideal for multigenerational living or hosting long-term guests. Step inside to find a fully updated home, beautifully renovated in July 2025, featuring modern finishes, luxury flooring, designer lighting, and thoughtful upgrades throughout. The expansive open-concept kitchen is the heart of the home with an oversized island, abundant counter space, and a custom breakfast nook that comfortably seats nine adults perfect for family gatherings and entertaining. Multiple living areas, a dedicated home office, a sunroom that doubles as a game room, and a large media station provide versatile spaces for today’s lifestyle. Upstairs, three additional bedrooms with vaulted ceilings offer privacy, comfort, and ample storage with built-ins, under-stair nooks, and access to multiple attic spaces. Outdoors, enjoy your private backyard oasis complete with lush landscaping, outdoor TV, fire pit, and hot tub designed for relaxation and entertaining year-round. Beyond the home, the community lifestyle is unmatched. Residents enjoy six resort-style pools, tennis, basketball, and volleyball courts, multiple parks, scenic trails, and catch-and-release ponds all just steps from your door. Location is everything, and this home delivers. Perfectly positioned off 170, 35, and 114, you’ll have quick access to Downtown Roanoke, Trophy Club, and the shopping, dining, and entertainment hub of Alliance Town Center (including Costco, retail, and restaurants). The property is also minutes from Charles Schwab headquarters, Fidelity, and other major employers, making it a prime spot for professionals. Zoned to Keller ISD and just a short walk to the neighborhood elementary school, this home blends convenience, community, & comfort into one package.
Contact an agent
Home facts
- Year built:2004
- Listing ID #:21043184
- Added:49 day(s) ago
- Updated:October 16, 2025 at 07:53 AM
Rooms and interior
- Bedrooms:5
- Total bathrooms:5
- Full bathrooms:4
- Half bathrooms:1
- Living area:3,542 sq. ft.
Heating and cooling
- Cooling:Central Air, Electric
- Heating:Central, Electric
Structure and exterior
- Roof:Composition
- Year built:2004
- Building area:3,542 sq. ft.
- Lot area:0.19 Acres
Schools
- High school:Timber Creek
- Middle school:Trinity Springs
- Elementary school:Independence
Finances and disclosures
- Price:$519,900
- Price per sq. ft.:$146.78
- Tax amount:$10,513
New listings near 11808 Warbler Lane
- New
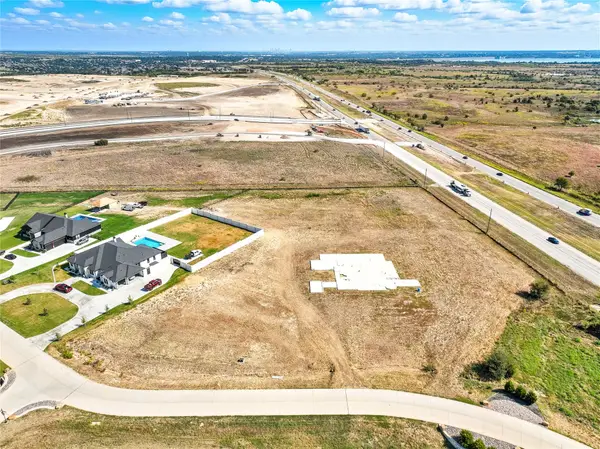 $599,000Active3.45 Acres
$599,000Active3.45 Acres12516 Bella Crossing Drive, Fort Worth, TX 76126
MLS# 21088134Listed by: MOMENTUM REAL ESTATE GROUP,LLC - New
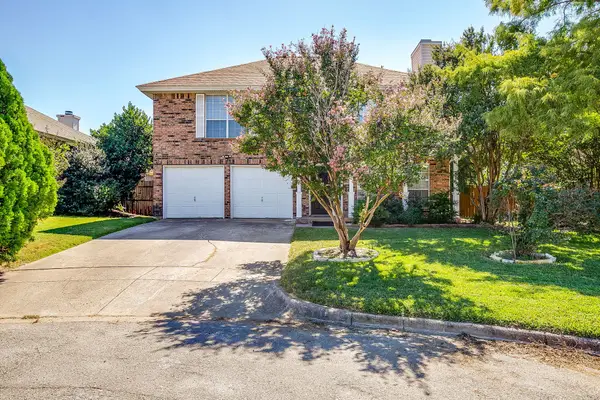 $339,750Active3 beds 3 baths1,927 sq. ft.
$339,750Active3 beds 3 baths1,927 sq. ft.3604 Crosswicks Court, Fort Worth, TX 76137
MLS# 21084545Listed by: LEAGUE REAL ESTATE - New
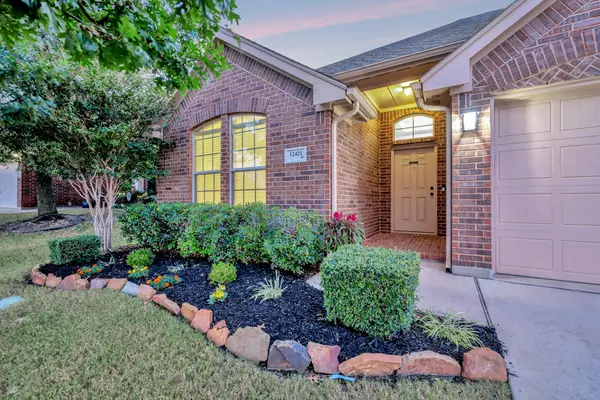 $350,000Active3 beds 2 baths1,936 sq. ft.
$350,000Active3 beds 2 baths1,936 sq. ft.12421 Woods Edge Trail, Fort Worth, TX 76244
MLS# 21088202Listed by: COMPASS RE TEXAS, LLC - New
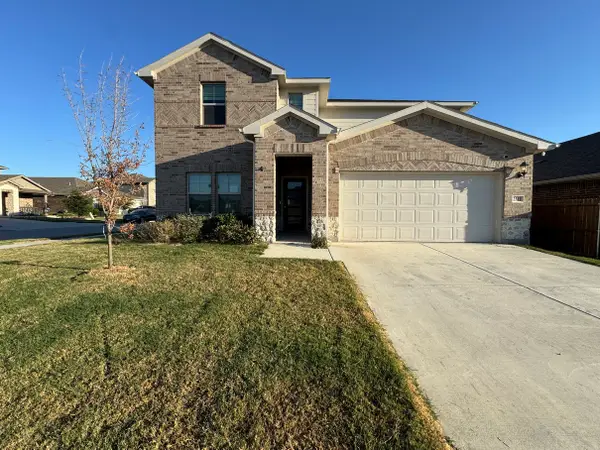 $400,000Active4 beds 4 baths3,068 sq. ft.
$400,000Active4 beds 4 baths3,068 sq. ft.2501 Tala Court, Fort Worth, TX 76179
MLS# 21088250Listed by: SUSY SALDIVAR REAL ESTATE - New
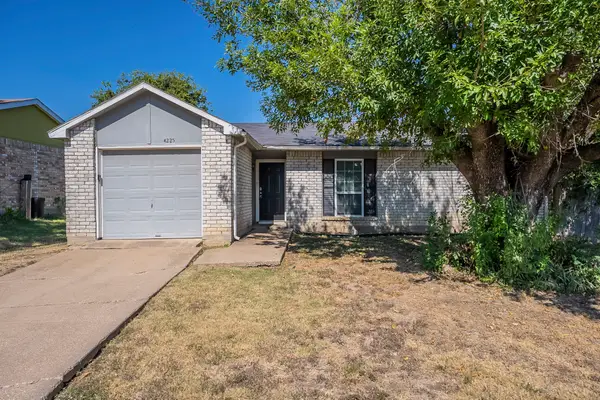 $179,900Active3 beds 2 baths1,293 sq. ft.
$179,900Active3 beds 2 baths1,293 sq. ft.4225 Pepperbush Drive, Fort Worth, TX 76137
MLS# 21083148Listed by: MAINSTAY BROKERAGE LLC - New
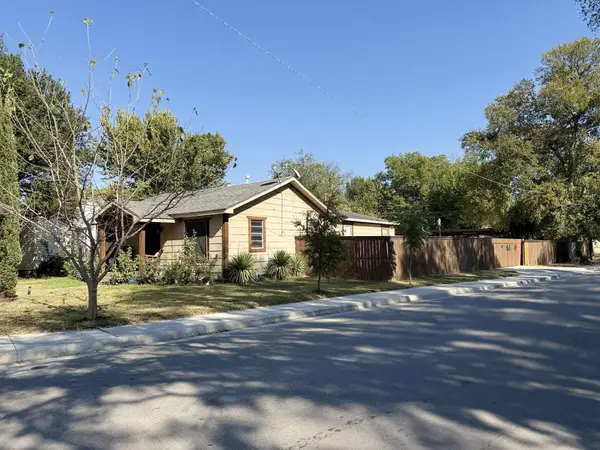 $315,000Active5 beds 2 baths2,100 sq. ft.
$315,000Active5 beds 2 baths2,100 sq. ft.5079 Mayfair Street, Fort Worth, TX 76116
MLS# 21086606Listed by: REALTY OF AMERICA, LLC - New
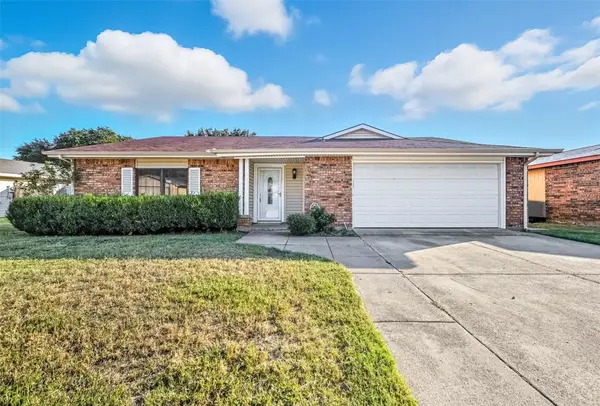 $339,000Active4 beds 3 baths2,031 sq. ft.
$339,000Active4 beds 3 baths2,031 sq. ft.4024 Engleman Street, Fort Worth, TX 76137
MLS# 21086547Listed by: THE AGENCY COLLECTIVE LLC - Open Sat, 3 to 5pmNew
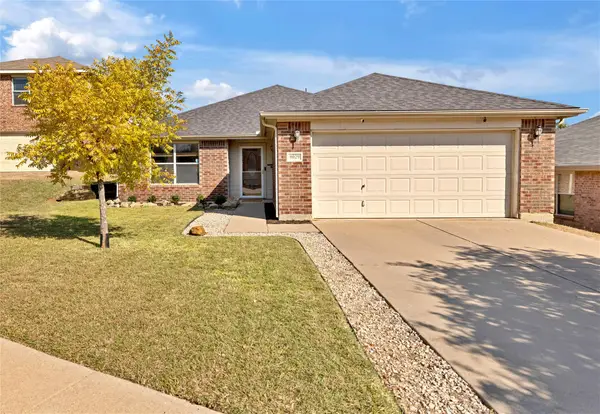 $310,000Active3 beds 2 baths1,661 sq. ft.
$310,000Active3 beds 2 baths1,661 sq. ft.8029 Colbi Lane, Fort Worth, TX 76120
MLS# 21087424Listed by: BAAS REALTY, LLC - New
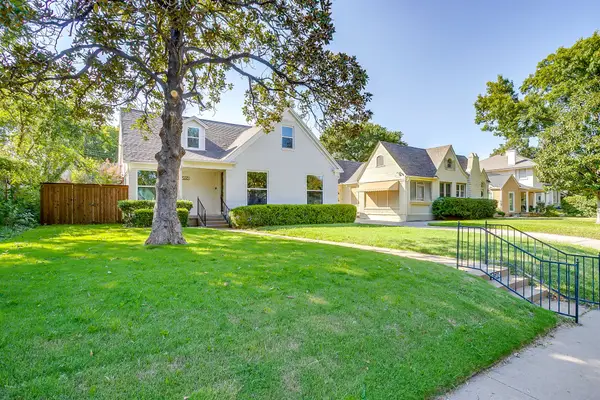 $1,350,000Active5 beds 4 baths3,187 sq. ft.
$1,350,000Active5 beds 4 baths3,187 sq. ft.2560 Rogers Avenue, Fort Worth, TX 76109
MLS# 21087953Listed by: COMPASS RE TEXAS, LLC - New
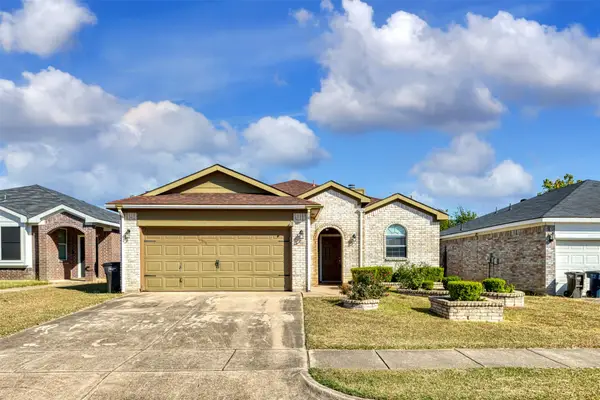 $259,000Active3 beds 2 baths1,282 sq. ft.
$259,000Active3 beds 2 baths1,282 sq. ft.1021 Buffalo Springs Drive, Fort Worth, TX 76140
MLS# 21079301Listed by: STEPSTONE REALTY LLC
