12537 Summerwood Drive, Fort Worth, TX 76028
Local realty services provided by:ERA Courtyard Real Estate
Listed by:lashun phillips281-914-2289
Office:moultry realty llc.
MLS#:20892176
Source:GDAR
Price summary
- Price:$330,000
- Price per sq. ft.:$164.84
- Monthly HOA dues:$16.67
About this home
Seize the opportunity to live moments from shopping, restaurants, entertainment, and major freeways. Step inside this open-concept haven where modern elegance meets your busy life. Picture working or unwinding in your dedicated office & lounge just beyond the entryway. Fresh paint and modern lighting enhance the stylish ambiance.
Prepare your favorite dish in the updated kitchen, boasting granite, stainless steel, and endless storage. Natural light fills the inviting living and dining spaces. Retreat to your private primary suite with its recently updated luxurious en-suite and walk-in closet.
Two additional generous bedrooms await and a upgraded bathrooms with granite touches.
(more pics are coming soon)
Embrace outdoor living, with your expansive covered patio, newly fenced backyard – a blank canvas for entertaining, gardening, or your personal oasis. Plus, enjoy the convenience of an automated sprinkler system, and a large handy shed.
Don't miss out on this prime location and incredible features! Schedule your tour today.
Contact an agent
Home facts
- Year built:2007
- Listing ID #:20892176
- Added:147 day(s) ago
- Updated:October 09, 2025 at 11:35 AM
Rooms and interior
- Bedrooms:3
- Total bathrooms:2
- Full bathrooms:2
- Living area:2,002 sq. ft.
Heating and cooling
- Cooling:Ceiling Fans, Central Air, Electric
- Heating:Central, Electric, Fireplaces
Structure and exterior
- Year built:2007
- Building area:2,002 sq. ft.
- Lot area:0.13 Acres
Schools
- High school:Burleson Collegiate
- Middle school:Hughes
- Elementary school:Judy Hajek
Finances and disclosures
- Price:$330,000
- Price per sq. ft.:$164.84
- Tax amount:$7,087
New listings near 12537 Summerwood Drive
- New
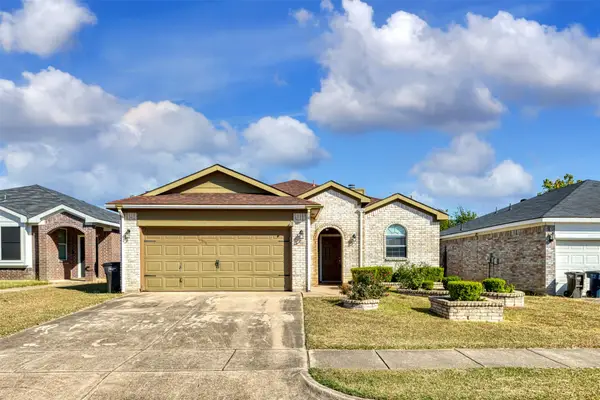 $259,000Active3 beds 2 baths1,282 sq. ft.
$259,000Active3 beds 2 baths1,282 sq. ft.1021 Buffalo Springs Drive, Fort Worth, TX 76140
MLS# 21079301Listed by: STEPSTONE REALTY LLC - New
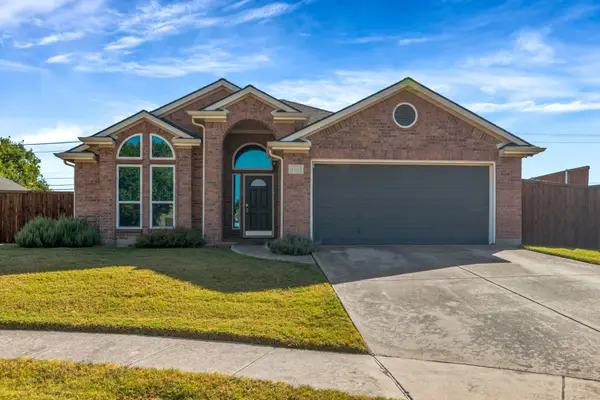 $320,000Active3 beds 2 baths1,916 sq. ft.
$320,000Active3 beds 2 baths1,916 sq. ft.4550 Sunswept Court, Fort Worth, TX 76137
MLS# 21084824Listed by: STAR STATE REALTY LLC - New
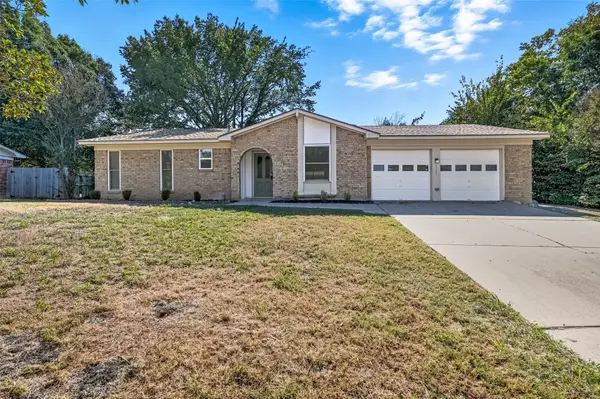 $279,000Active3 beds 2 baths1,584 sq. ft.
$279,000Active3 beds 2 baths1,584 sq. ft.5209 Whistler Drive, Fort Worth, TX 76133
MLS# 21087700Listed by: SOUTHERN HILLS REALTY - New
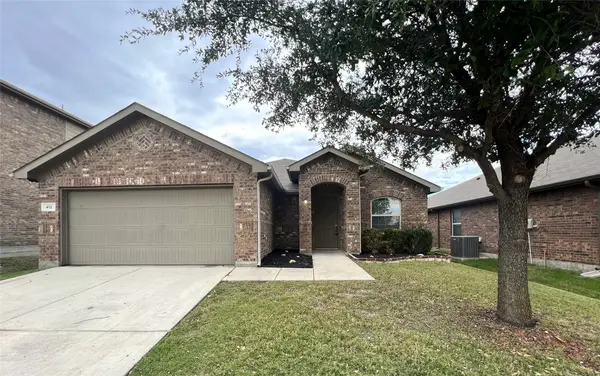 $279,500Active3 beds 2 baths1,354 sq. ft.
$279,500Active3 beds 2 baths1,354 sq. ft.412 Copper Ridge Road, Fort Worth, TX 76052
MLS# 21088114Listed by: 1ST CHOICE REAL ESTATE - New
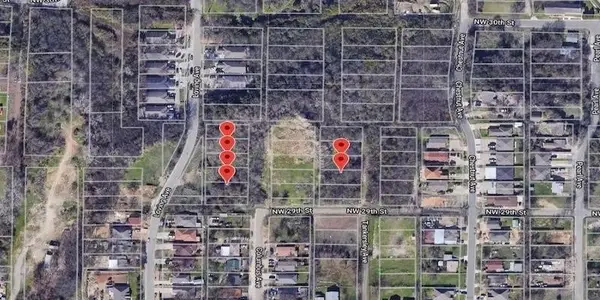 $350,000Active0.8 Acres
$350,000Active0.8 Acres2919 Columbus Avenue, Fort Worth, TX 76106
MLS# 21088125Listed by: EVOLVE REAL ESTATE LLC - New
 $299,900Active3 beds 2 baths1,493 sq. ft.
$299,900Active3 beds 2 baths1,493 sq. ft.4340 M Avenue, Fort Worth, TX 76105
MLS# 21081411Listed by: MARK D. HIXSON - New
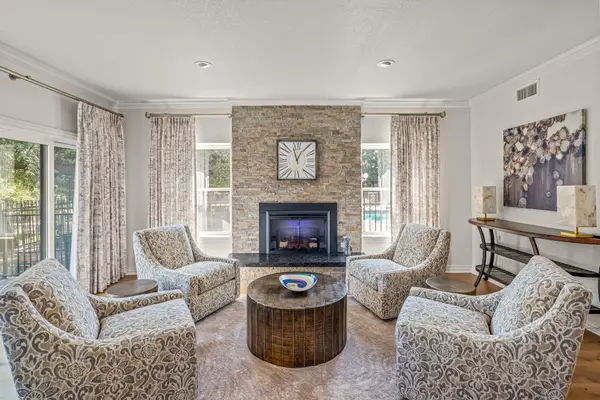 $675,000Active3 beds 4 baths3,053 sq. ft.
$675,000Active3 beds 4 baths3,053 sq. ft.4235 Clear Lake Circle, Fort Worth, TX 76109
MLS# 21083983Listed by: COMPASS RE TEXAS, LLC. - Open Sat, 2 to 4pmNew
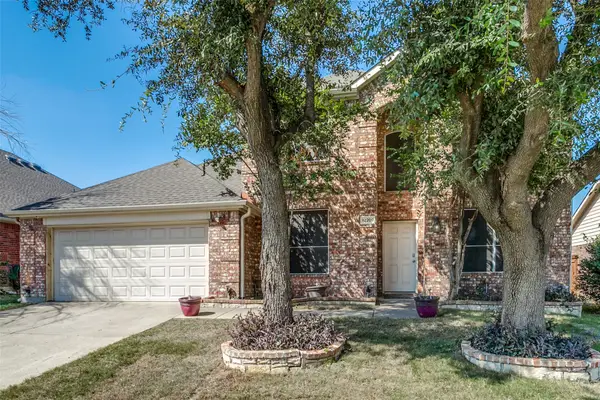 $475,000Active4 beds 3 baths2,850 sq. ft.
$475,000Active4 beds 3 baths2,850 sq. ft.12209 Langley Hill Drive, Fort Worth, TX 76244
MLS# 21087323Listed by: EXP REALTY LLC - New
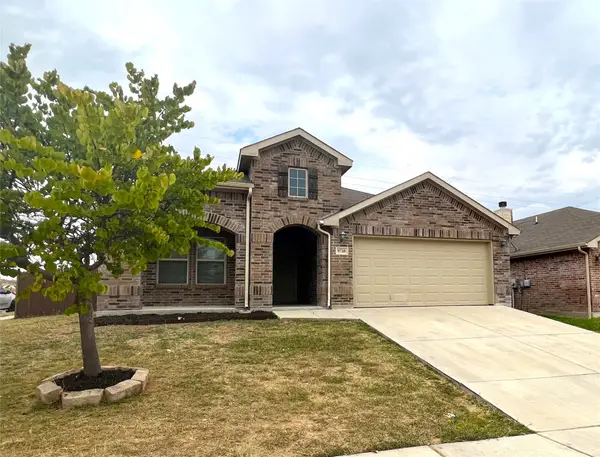 $275,000Active3 beds 2 baths1,673 sq. ft.
$275,000Active3 beds 2 baths1,673 sq. ft.9748 Sparrow Hawk Lane, Fort Worth, TX 76108
MLS# 21088038Listed by: 1ST CHOICE REAL ESTATE - New
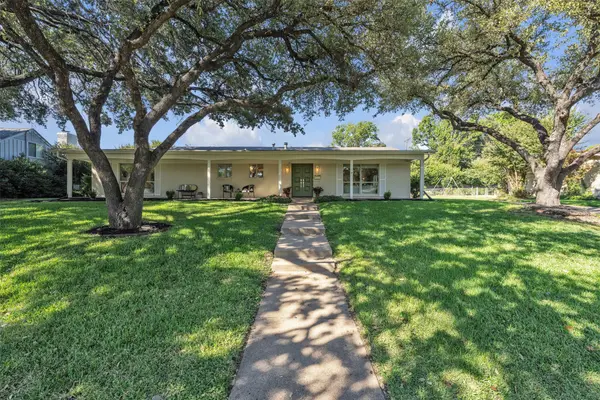 $787,000Active3 beds 2 baths2,315 sq. ft.
$787,000Active3 beds 2 baths2,315 sq. ft.4408 Hildring Drive E, Fort Worth, TX 76109
MLS# 21078798Listed by: ROBIN BARROW, BROKER
