1413 Wellford Road, Fort Worth, TX 76108
Local realty services provided by:ERA Courtyard Real Estate
1413 Wellford Road,Fort Worth, TX 76108
$371,490
- 4 Beds
- 2 Baths
- 1,779 sq. ft.
- Single family
- Pending
Listed by:carol holloway stoneham817-354-7653
Office:century 21 mike bowman, inc.
MLS#:20698670
Source:GDAR
Price summary
- Price:$371,490
- Price per sq. ft.:$208.82
- Monthly HOA dues:$58.33
About this home
BEAUTIFUL NEW D.R. HORTON HOME in HIGHLANDS at CHAPEL CREEK located in WEST FORT WORTH!! GREAT OPEN CONCEPT FLOORPLAN TO SUIT THE NEEDS OF MANY! Stunning Oxford Floorplan-Elevation A, with an estimated November completion. Spacious open Living, Dining and large Chef's Kitchen with abundant counter and cabinet space, seating Island, Granite Countertops, stainless steel Appliances, Gas Range, Built-in Microwave and walk-in Pantry. Split Bedroom arrangement with large primary Bedroom, two sink vanity, 5 foot over sized shower and walk-in Closet. Cultured Marble Vanities in both Baths, Tiled Entry, Hallways and Wet areas plus Home is Connected Smart Home Technology. Covered front porch and back Patio and 6 foot privacy fenced Backyard. Gas Tankless Water Heater, partial Gutters, Landscape Package with full sod and Sprinkler System. Community Pool, Cabana and Playground. Close proximity to Downtown Fort Worth, Sundance Square, Shopping, Restaurants DFW Airport and much more!
Contact an agent
Home facts
- Year built:2024
- Listing ID #:20698670
- Added:431 day(s) ago
- Updated:October 16, 2025 at 07:35 AM
Rooms and interior
- Bedrooms:4
- Total bathrooms:2
- Full bathrooms:2
- Living area:1,779 sq. ft.
Heating and cooling
- Cooling:Central Air, Electric
- Heating:Central, Natural Gas
Structure and exterior
- Roof:Composition
- Year built:2024
- Building area:1,779 sq. ft.
- Lot area:0.13 Acres
Schools
- High school:Brewer
- Middle school:Brewer
- Elementary school:Bluehaze
Finances and disclosures
- Price:$371,490
- Price per sq. ft.:$208.82
New listings near 1413 Wellford Road
- New
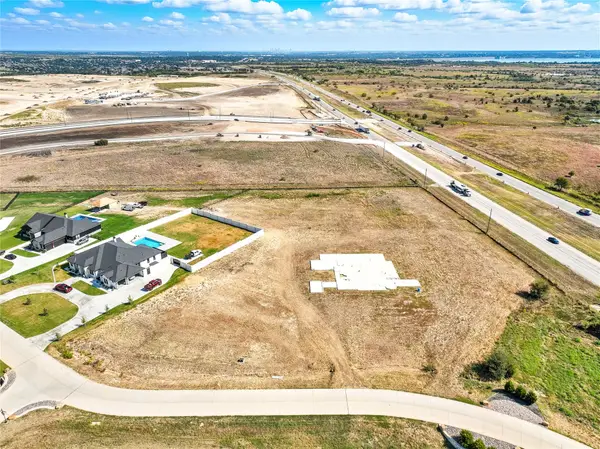 $599,000Active3.45 Acres
$599,000Active3.45 Acres12516 Bella Crossing Drive, Fort Worth, TX 76126
MLS# 21088134Listed by: MOMENTUM REAL ESTATE GROUP,LLC - New
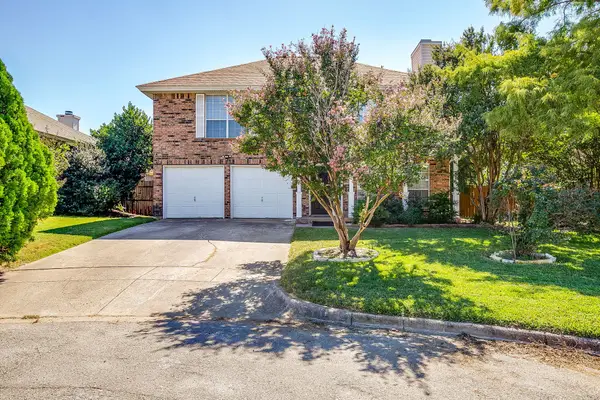 $339,750Active3 beds 3 baths1,927 sq. ft.
$339,750Active3 beds 3 baths1,927 sq. ft.3604 Crosswicks Court, Fort Worth, TX 76137
MLS# 21084545Listed by: LEAGUE REAL ESTATE - New
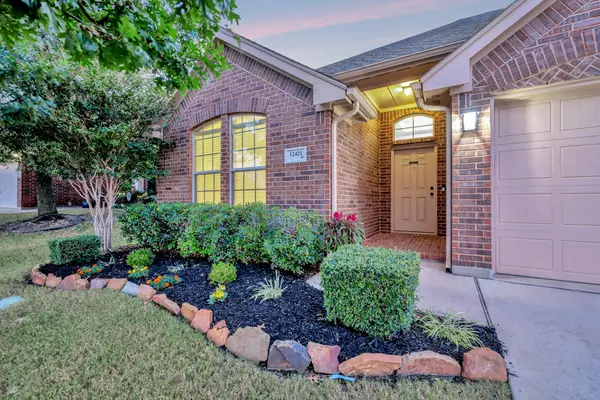 $350,000Active3 beds 2 baths1,936 sq. ft.
$350,000Active3 beds 2 baths1,936 sq. ft.12421 Woods Edge Trail, Fort Worth, TX 76244
MLS# 21088202Listed by: COMPASS RE TEXAS, LLC - New
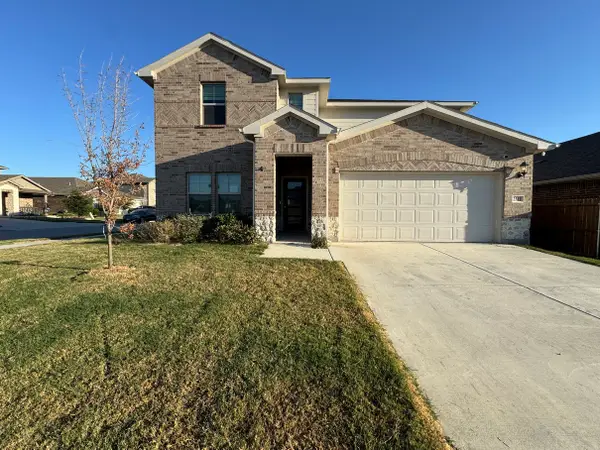 $400,000Active4 beds 4 baths3,068 sq. ft.
$400,000Active4 beds 4 baths3,068 sq. ft.2501 Tala Court, Fort Worth, TX 76179
MLS# 21088250Listed by: SUSY SALDIVAR REAL ESTATE - New
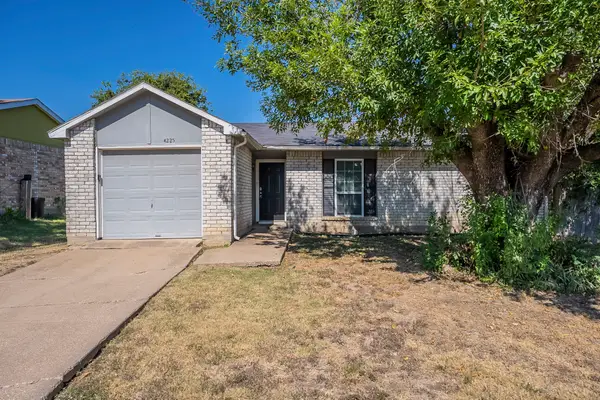 $179,900Active3 beds 2 baths1,293 sq. ft.
$179,900Active3 beds 2 baths1,293 sq. ft.4225 Pepperbush Drive, Fort Worth, TX 76137
MLS# 21083148Listed by: MAINSTAY BROKERAGE LLC - New
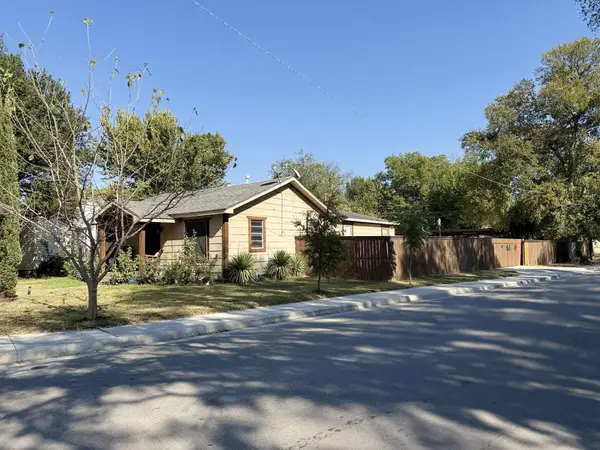 $315,000Active5 beds 2 baths2,100 sq. ft.
$315,000Active5 beds 2 baths2,100 sq. ft.5079 Mayfair Street, Fort Worth, TX 76116
MLS# 21086606Listed by: REALTY OF AMERICA, LLC - New
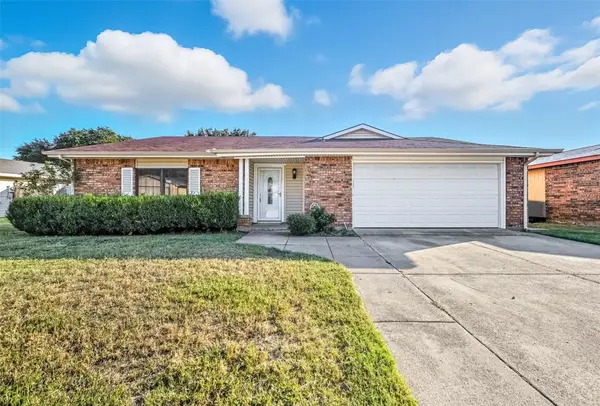 $339,000Active4 beds 3 baths2,031 sq. ft.
$339,000Active4 beds 3 baths2,031 sq. ft.4024 Engleman Street, Fort Worth, TX 76137
MLS# 21086547Listed by: THE AGENCY COLLECTIVE LLC - Open Sat, 3 to 5pmNew
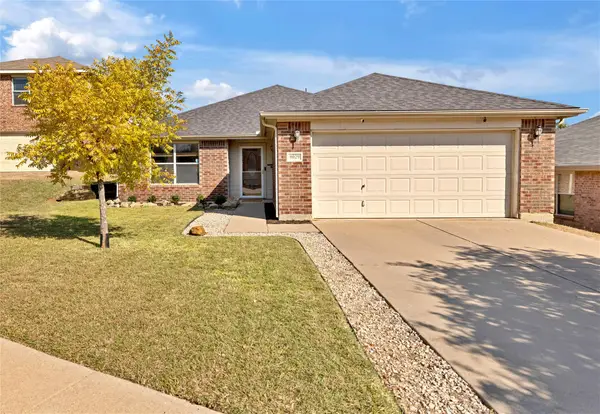 $310,000Active3 beds 2 baths1,661 sq. ft.
$310,000Active3 beds 2 baths1,661 sq. ft.8029 Colbi Lane, Fort Worth, TX 76120
MLS# 21087424Listed by: BAAS REALTY, LLC - New
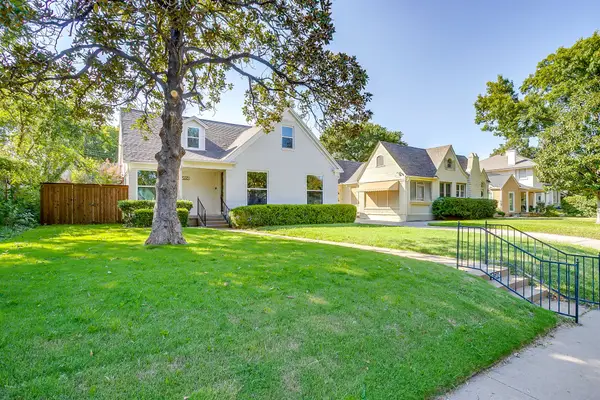 $1,350,000Active5 beds 4 baths3,187 sq. ft.
$1,350,000Active5 beds 4 baths3,187 sq. ft.2560 Rogers Avenue, Fort Worth, TX 76109
MLS# 21087953Listed by: COMPASS RE TEXAS, LLC - New
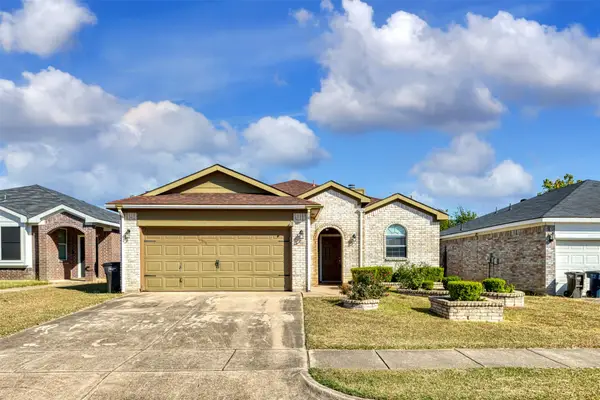 $259,000Active3 beds 2 baths1,282 sq. ft.
$259,000Active3 beds 2 baths1,282 sq. ft.1021 Buffalo Springs Drive, Fort Worth, TX 76140
MLS# 21079301Listed by: STEPSTONE REALTY LLC
