15705 Prairie Grass Lane, Fort Worth, TX 76177
Local realty services provided by:ERA Courtyard Real Estate
Listed by:angelo puma817-946-0086
Office:keller williams realty
MLS#:21037403
Source:GDAR
Price summary
- Price:$485,000
- Price per sq. ft.:$167.88
- Monthly HOA dues:$41.67
About this home
This meticulously cared for original-owner home features a POOL and NEWER ROOF installed in March 2025. The wood-look tile floors flow throughout the first floor, leading to a front office, a half bath for guests and a bright kitchen with white painted cabinets, granite countertops, stainless steel appliances, an eat-at island, and a breakfast area. With a kitchen overlooking the central living space and complete with a gas fireplace, you’re likely to be impressed. The primary suite is conveniently located on the first floor and offers dual sinks, a soaking tub, separate shower, and a spacious walk-in closet. Upstairs, enjoy a Texas-sized game room, three additional bedrooms, and two full bathrooms. Step outside to a cozy covered back patio overlooking the inground chlorine pool and spa combo with water features, complete with extended decking—perfect for entertaining or relaxing. With 4 bedrooms, 3.5 bathrooms, easy highway access, and just a short drive to Champion Circle Golf Club, Tanger Outlets, Northwest High School, and Texas Motor Speedway, this home offers a blend of style, comfort, all in an ideal location. Additional features include smart lighting and thermostats!
Contact an agent
Home facts
- Year built:2017
- Listing ID #:21037403
- Added:55 day(s) ago
- Updated:October 16, 2025 at 07:53 AM
Rooms and interior
- Bedrooms:4
- Total bathrooms:4
- Full bathrooms:3
- Half bathrooms:1
- Living area:2,889 sq. ft.
Heating and cooling
- Cooling:Ceiling Fans, Central Air, Electric
- Heating:Central, Natural Gas
Structure and exterior
- Roof:Composition
- Year built:2017
- Building area:2,889 sq. ft.
- Lot area:0.13 Acres
Schools
- High school:Northwest
- Middle school:Pike
- Elementary school:Hatfield
Finances and disclosures
- Price:$485,000
- Price per sq. ft.:$167.88
- Tax amount:$5,928
New listings near 15705 Prairie Grass Lane
- New
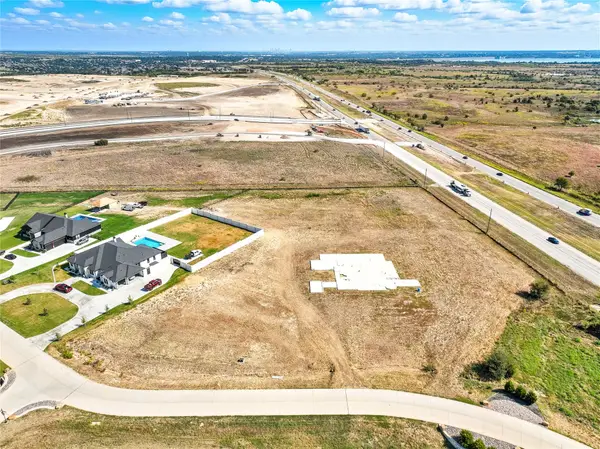 $599,000Active3.45 Acres
$599,000Active3.45 Acres12516 Bella Crossing Drive, Fort Worth, TX 76126
MLS# 21088134Listed by: MOMENTUM REAL ESTATE GROUP,LLC - New
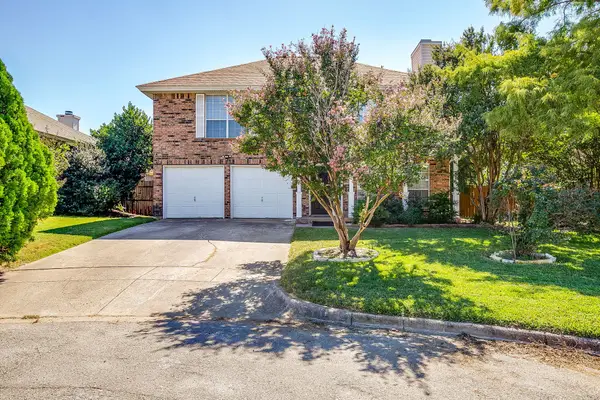 $339,750Active3 beds 3 baths1,927 sq. ft.
$339,750Active3 beds 3 baths1,927 sq. ft.3604 Crosswicks Court, Fort Worth, TX 76137
MLS# 21084545Listed by: LEAGUE REAL ESTATE - New
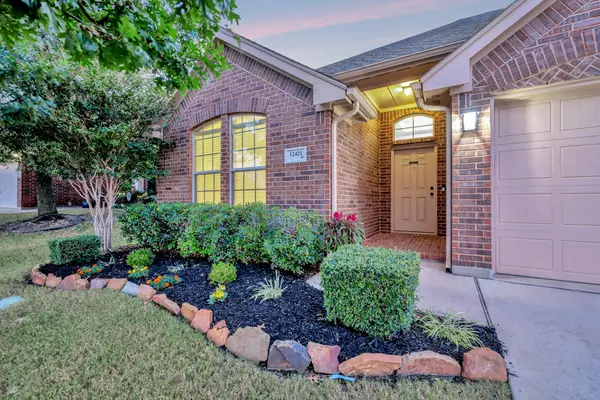 $350,000Active3 beds 2 baths1,936 sq. ft.
$350,000Active3 beds 2 baths1,936 sq. ft.12421 Woods Edge Trail, Fort Worth, TX 76244
MLS# 21088202Listed by: COMPASS RE TEXAS, LLC - New
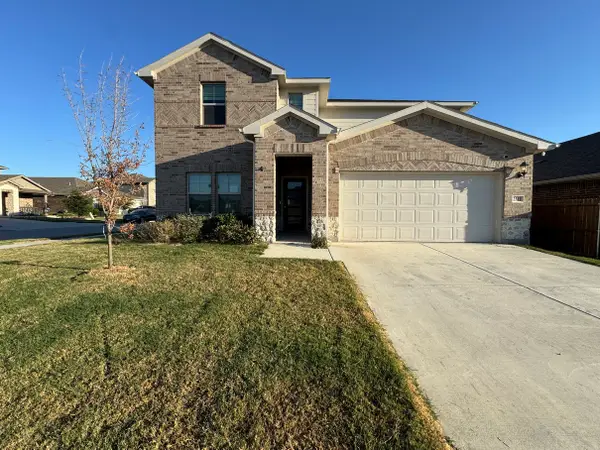 $400,000Active4 beds 4 baths3,068 sq. ft.
$400,000Active4 beds 4 baths3,068 sq. ft.2501 Tala Court, Fort Worth, TX 76179
MLS# 21088250Listed by: SUSY SALDIVAR REAL ESTATE - New
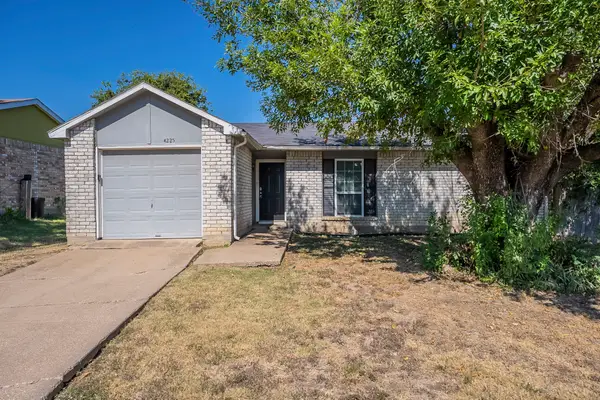 $179,900Active3 beds 2 baths1,293 sq. ft.
$179,900Active3 beds 2 baths1,293 sq. ft.4225 Pepperbush Drive, Fort Worth, TX 76137
MLS# 21083148Listed by: MAINSTAY BROKERAGE LLC - New
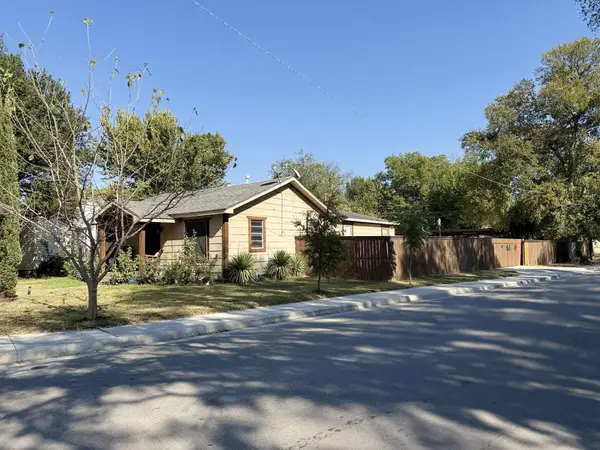 $315,000Active5 beds 2 baths2,100 sq. ft.
$315,000Active5 beds 2 baths2,100 sq. ft.5079 Mayfair Street, Fort Worth, TX 76116
MLS# 21086606Listed by: REALTY OF AMERICA, LLC - New
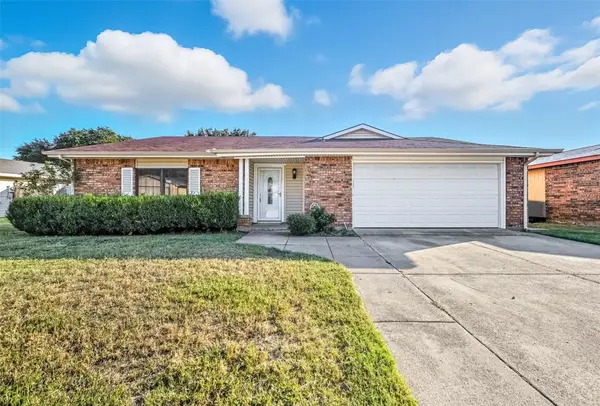 $339,000Active4 beds 3 baths2,031 sq. ft.
$339,000Active4 beds 3 baths2,031 sq. ft.4024 Engleman Street, Fort Worth, TX 76137
MLS# 21086547Listed by: THE AGENCY COLLECTIVE LLC - Open Sat, 3 to 5pmNew
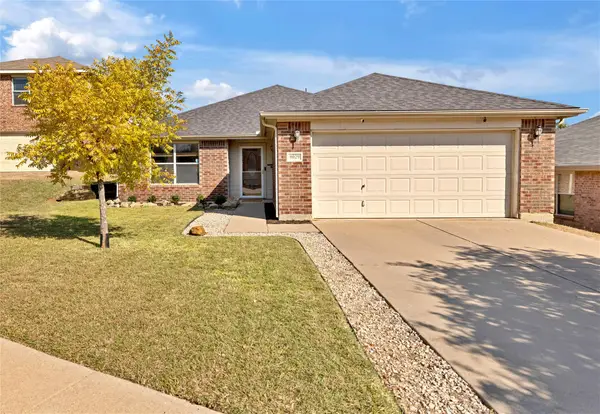 $310,000Active3 beds 2 baths1,661 sq. ft.
$310,000Active3 beds 2 baths1,661 sq. ft.8029 Colbi Lane, Fort Worth, TX 76120
MLS# 21087424Listed by: BAAS REALTY, LLC - New
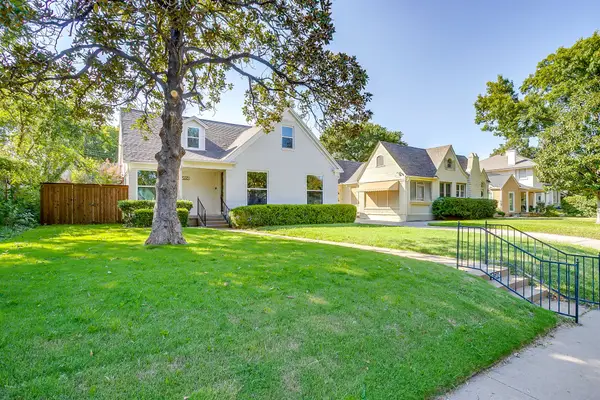 $1,350,000Active5 beds 4 baths3,187 sq. ft.
$1,350,000Active5 beds 4 baths3,187 sq. ft.2560 Rogers Avenue, Fort Worth, TX 76109
MLS# 21087953Listed by: COMPASS RE TEXAS, LLC - New
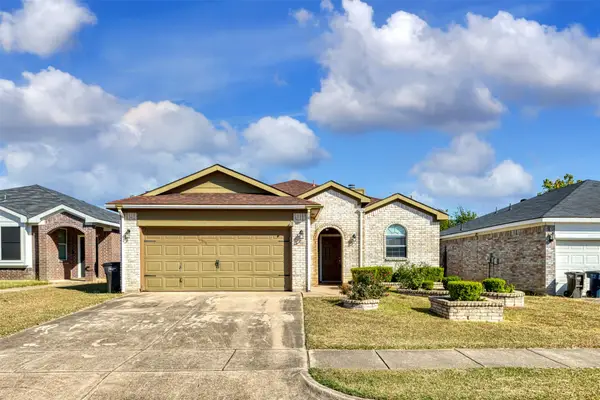 $259,000Active3 beds 2 baths1,282 sq. ft.
$259,000Active3 beds 2 baths1,282 sq. ft.1021 Buffalo Springs Drive, Fort Worth, TX 76140
MLS# 21079301Listed by: STEPSTONE REALTY LLC
