173 E Bozeman Lane, Fort Worth, TX 76108
Local realty services provided by:ERA Newlin & Company
173 E Bozeman Lane,Fort Worth, TX 76108
$850,000
- 4 Beds
- 3 Baths
- 3,130 sq. ft.
- Single family
- Pending
Listed by:james hall817-475-7720
Office:real estate 1
MLS#:20887861
Source:GDAR
Price summary
- Price:$850,000
- Price per sq. ft.:$271.57
- Monthly HOA dues:$104.17
About this home
Seller will entertain all offers. This beautiful estate is located in the highly sought-after equestrian gated community of Rollins Hills Estates. A creek on one side and an abundance of trees creates the ultimate in privacy. The home sits on 2.8 wooded acres and is accompanied by a shop with water and electricity. You'll love the open concept and high ceilings. The amazing fireplace includes a Harmon pellet insert. The soaring ceilings continue in the master bedroom creating a grand ambience. Walk into the master bathroom to experience a spa like bath and shower along with a large walk-in closet. The spiral staircase leads to a spacious bonus room. Access the backyard oasis through double doors from either the master or living area. Enjoy a split bedroom layout with primary and one guest downstairs and two upstairs. Other features include, stained, decorative concrete floors, tinted windows for energy efficiency, desk in the laundry room, an amazing front door, spectacular wooden pocket doors into the master suite, rustic wood accent wall in living and laundry rooms, a clawfoot tub in guest bath, and a magnificent fireplace. No need to take a vacation with a backyard like this. Take a step outside to enjoy the large patio and gunite pool featuring lots of mature landscaping. There’s room to finish out an additional bonus room above the garage and porte-cochere approximately 1000 sf. The once 3 stall horse barn has been converted into a shop for all of your projects but could be converted back. Property is conveniently divided into 3 sections with a pipe fence, 2 of which are fenced for small animals. The outdoor features include many stone retaining walls and flower beds, a porte-cochere, pipe fencing, barn, an oversized 2 car garage, and a circle driveway. Centrally located to Weatherford, Azle, Lake Worth, and Aledo. Don't miss the virtual tour.
Contact an agent
Home facts
- Year built:2004
- Listing ID #:20887861
- Added:195 day(s) ago
- Updated:October 16, 2025 at 07:35 AM
Rooms and interior
- Bedrooms:4
- Total bathrooms:3
- Full bathrooms:3
- Living area:3,130 sq. ft.
Heating and cooling
- Cooling:Ceiling Fans, Central Air, Electric
- Heating:Central, Electric, Fireplaces
Structure and exterior
- Roof:Metal
- Year built:2004
- Building area:3,130 sq. ft.
- Lot area:2.81 Acres
Schools
- High school:Azle
- Elementary school:Silver Creek
Finances and disclosures
- Price:$850,000
- Price per sq. ft.:$271.57
- Tax amount:$10,876
New listings near 173 E Bozeman Lane
- New
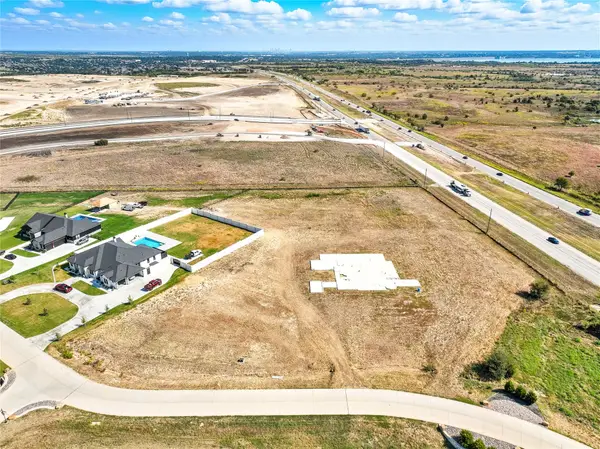 $599,000Active3.45 Acres
$599,000Active3.45 Acres12516 Bella Crossing Drive, Fort Worth, TX 76126
MLS# 21088134Listed by: MOMENTUM REAL ESTATE GROUP,LLC - New
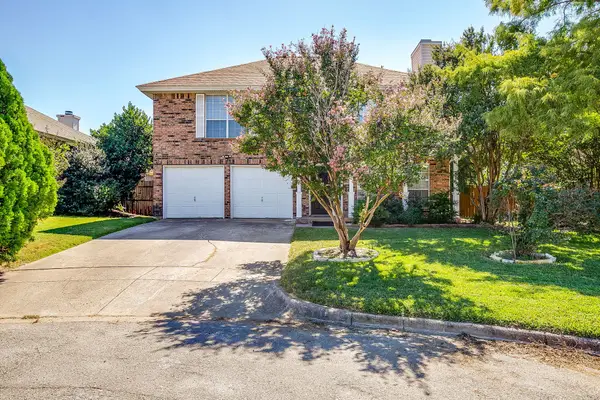 $339,750Active3 beds 3 baths1,927 sq. ft.
$339,750Active3 beds 3 baths1,927 sq. ft.3604 Crosswicks Court, Fort Worth, TX 76137
MLS# 21084545Listed by: LEAGUE REAL ESTATE - New
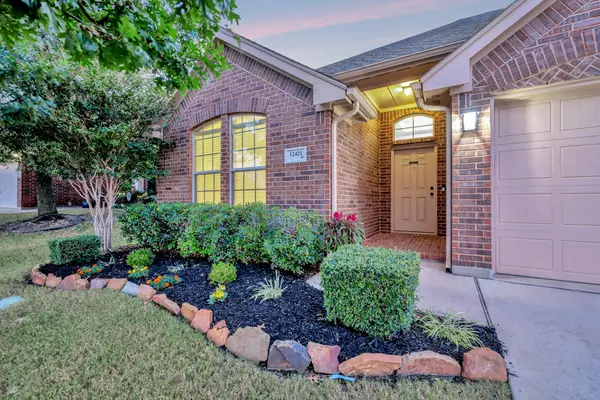 $350,000Active3 beds 2 baths1,936 sq. ft.
$350,000Active3 beds 2 baths1,936 sq. ft.12421 Woods Edge Trail, Fort Worth, TX 76244
MLS# 21088202Listed by: COMPASS RE TEXAS, LLC - New
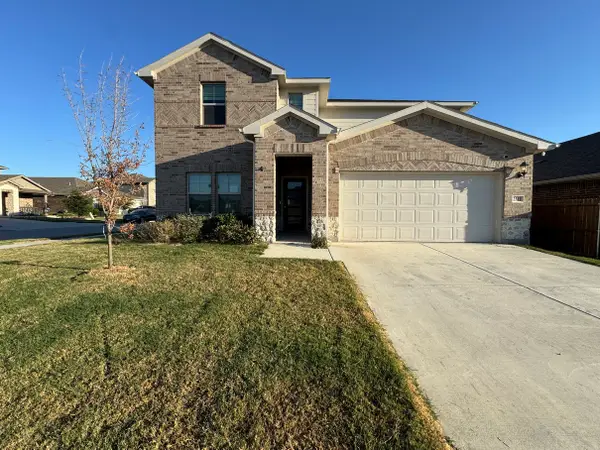 $400,000Active4 beds 4 baths3,068 sq. ft.
$400,000Active4 beds 4 baths3,068 sq. ft.2501 Tala Court, Fort Worth, TX 76179
MLS# 21088250Listed by: SUSY SALDIVAR REAL ESTATE - New
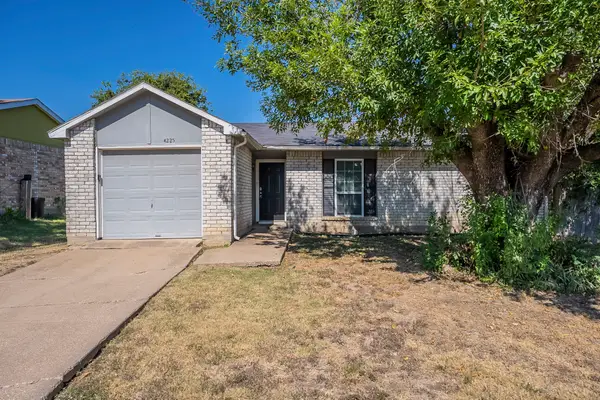 $179,900Active3 beds 2 baths1,293 sq. ft.
$179,900Active3 beds 2 baths1,293 sq. ft.4225 Pepperbush Drive, Fort Worth, TX 76137
MLS# 21083148Listed by: MAINSTAY BROKERAGE LLC - New
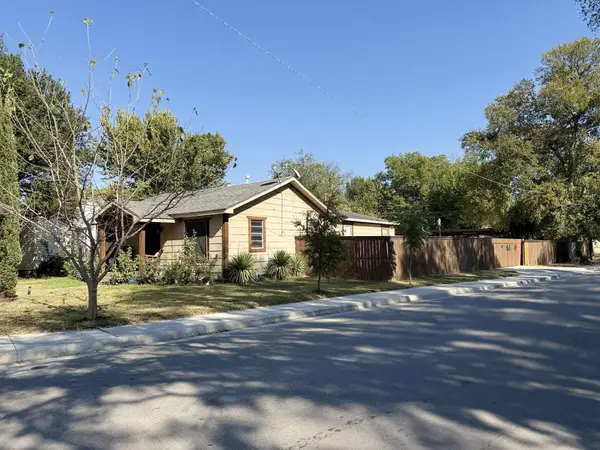 $315,000Active5 beds 2 baths2,100 sq. ft.
$315,000Active5 beds 2 baths2,100 sq. ft.5079 Mayfair Street, Fort Worth, TX 76116
MLS# 21086606Listed by: REALTY OF AMERICA, LLC - New
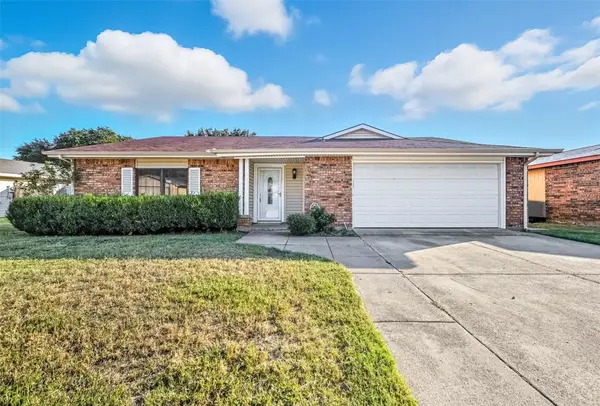 $339,000Active4 beds 3 baths2,031 sq. ft.
$339,000Active4 beds 3 baths2,031 sq. ft.4024 Engleman Street, Fort Worth, TX 76137
MLS# 21086547Listed by: THE AGENCY COLLECTIVE LLC - Open Sat, 3 to 5pmNew
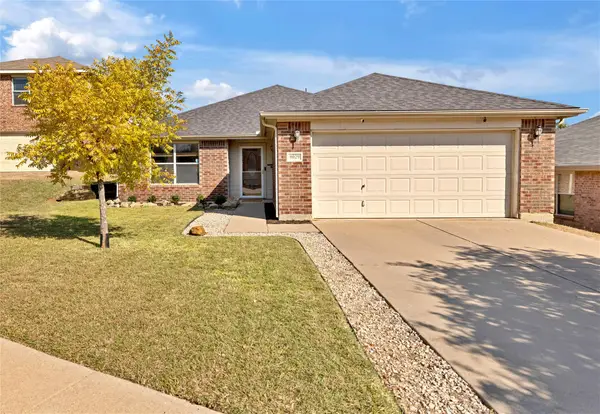 $310,000Active3 beds 2 baths1,661 sq. ft.
$310,000Active3 beds 2 baths1,661 sq. ft.8029 Colbi Lane, Fort Worth, TX 76120
MLS# 21087424Listed by: BAAS REALTY, LLC - New
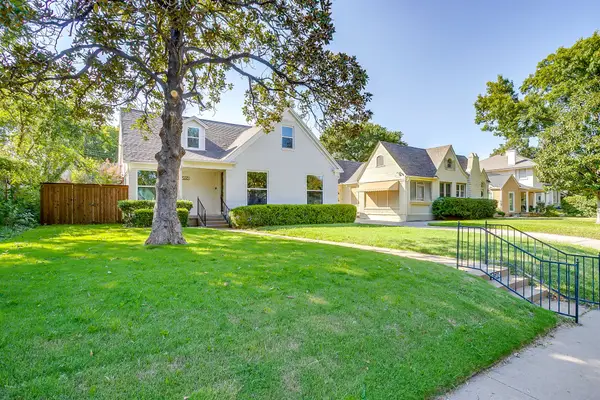 $1,350,000Active5 beds 4 baths3,187 sq. ft.
$1,350,000Active5 beds 4 baths3,187 sq. ft.2560 Rogers Avenue, Fort Worth, TX 76109
MLS# 21087953Listed by: COMPASS RE TEXAS, LLC - New
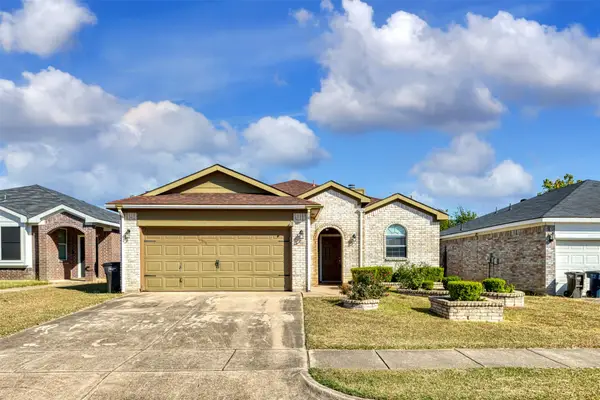 $259,000Active3 beds 2 baths1,282 sq. ft.
$259,000Active3 beds 2 baths1,282 sq. ft.1021 Buffalo Springs Drive, Fort Worth, TX 76140
MLS# 21079301Listed by: STEPSTONE REALTY LLC
