2512 Sheraton Drive, Fort Worth, TX 76105
Local realty services provided by:ERA Steve Cook & Co, Realtors
Listed by:jennifer reyes940-648-0382
Office:major league realty, inc.
MLS#:21070939
Source:GDAR
Price summary
- Price:$235,000
- Price per sq. ft.:$155.32
About this home
Welcome to 2512 Sheraton Drive in Fort Worth. This beautifully finished 3-bedroom, 2-bathroom home offers 1,513 square feet of living space and a total of 1,994 square feet including a spacious 2-car garage with extra storage. Priced at $230,000 estimated cost to complete construction $35,000, instant equity for the right buyer. It is truly a blessing for a first-time buyer. Inside you will find white shaker soft-close cabinets, granite countertops, premium vinyl tile flooring, and a ceramic tile front entry. Both bathrooms feature upscale ceramic finishes that create a modern and elegant feel. The exterior showcases striking graphite gray stonework, outdoor lighting over the garage and entry, and impressive curb appeal. A private backyard and patio provide the perfect setting for relaxation or entertaining. With thoughtful upgrades, abundant storage, and a welcoming layout, this home delivers comfort, style, and value in a fantastic Fort Worth location.
Contact an agent
Home facts
- Year built:2025
- Listing ID #:21070939
- Added:2 day(s) ago
- Updated:September 28, 2025 at 10:46 PM
Rooms and interior
- Bedrooms:3
- Total bathrooms:2
- Full bathrooms:2
- Living area:1,513 sq. ft.
Heating and cooling
- Cooling:None
- Heating:None
Structure and exterior
- Roof:Composition
- Year built:2025
- Building area:1,513 sq. ft.
- Lot area:0.16 Acres
Schools
- High school:Polytechni
- Middle school:James
- Elementary school:Ssdillow
Finances and disclosures
- Price:$235,000
- Price per sq. ft.:$155.32
- Tax amount:$464
New listings near 2512 Sheraton Drive
- New
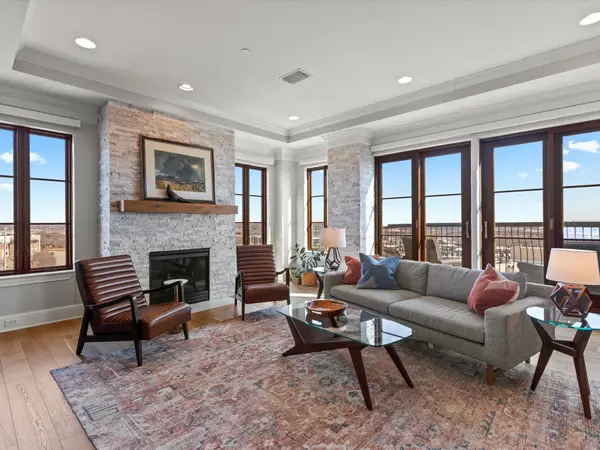 $900,000Active2 beds 3 baths2,154 sq. ft.
$900,000Active2 beds 3 baths2,154 sq. ft.501 Samuels Avenue #620, Fort Worth, TX 76102
MLS# 21071746Listed by: BRIGGS FREEMAN SOTHEBY'S INT'L - New
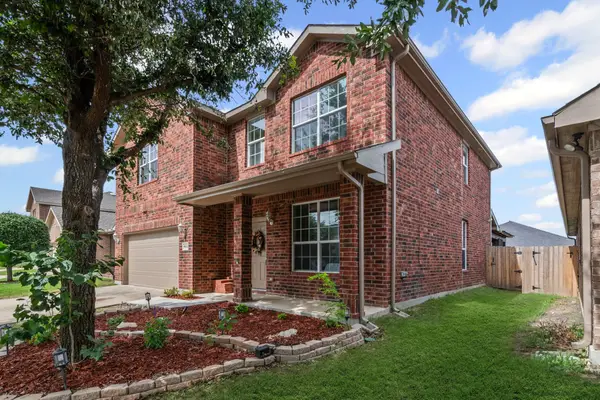 $374,900Active4 beds 4 baths2,610 sq. ft.
$374,900Active4 beds 4 baths2,610 sq. ft.9016 Stone Mill Lane, Fort Worth, TX 76179
MLS# 21066678Listed by: REAL BROKER, LLC - New
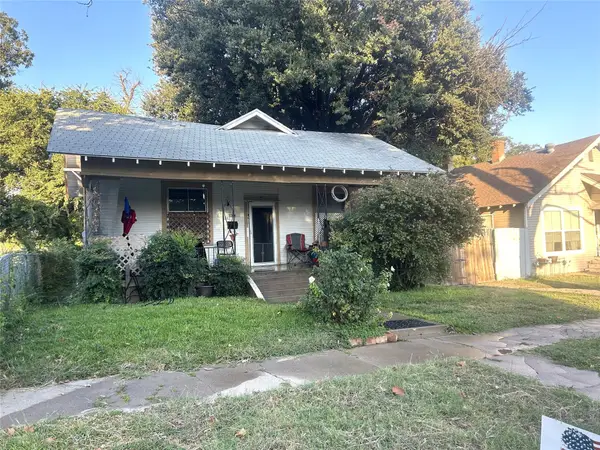 $140,000Active3 beds 1 baths1,498 sq. ft.
$140,000Active3 beds 1 baths1,498 sq. ft.1502 Harrington Avenue, Fort Worth, TX 76164
MLS# 21072111Listed by: VICTORIA LYNN & ASSOCIATES LLC - New
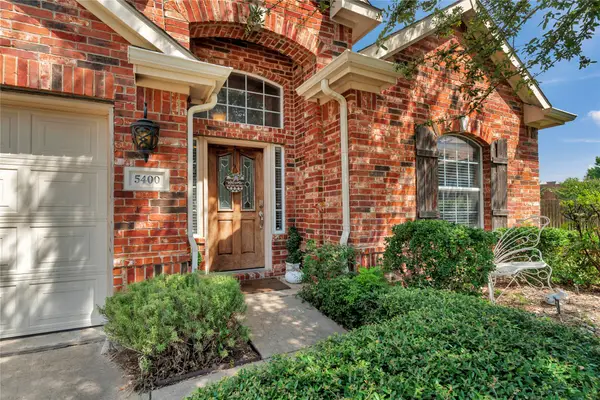 $325,000Active3 beds 2 baths2,139 sq. ft.
$325,000Active3 beds 2 baths2,139 sq. ft.5400 Old Orchard Drive, Fort Worth, TX 76123
MLS# 21062537Listed by: INDERMAN + LEIJA - New
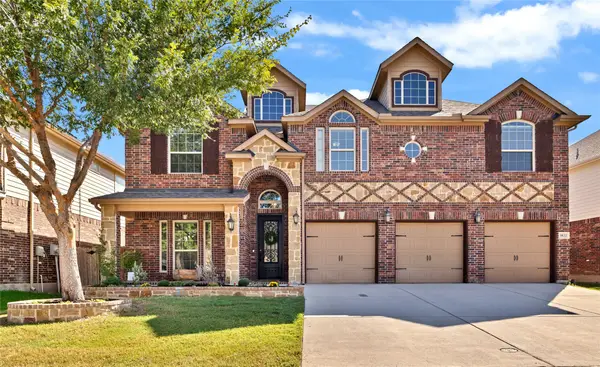 $515,000Active5 beds 4 baths3,630 sq. ft.
$515,000Active5 beds 4 baths3,630 sq. ft.9832 Amaranth Drive, Fort Worth, TX 76177
MLS# 21069669Listed by: VAIDA PRATHER - New
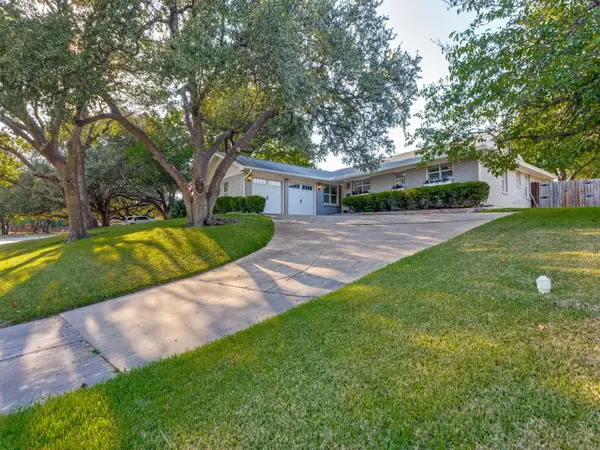 $539,990Active3 beds 3 baths2,200 sq. ft.
$539,990Active3 beds 3 baths2,200 sq. ft.1912 Dakar Road E, Fort Worth, TX 76116
MLS# 21072075Listed by: BURT LADNER REAL ESTATE LLC - New
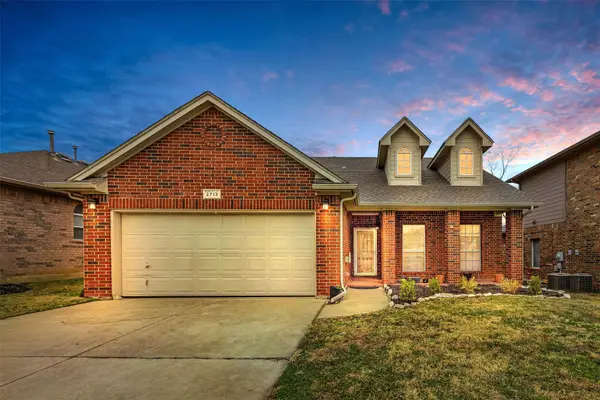 $285,000Active3 beds 2 baths1,454 sq. ft.
$285,000Active3 beds 2 baths1,454 sq. ft.2713 Bull Shoals Drive, Fort Worth, TX 76131
MLS# 21071783Listed by: KELLER WILLIAMS LONESTAR DFW - New
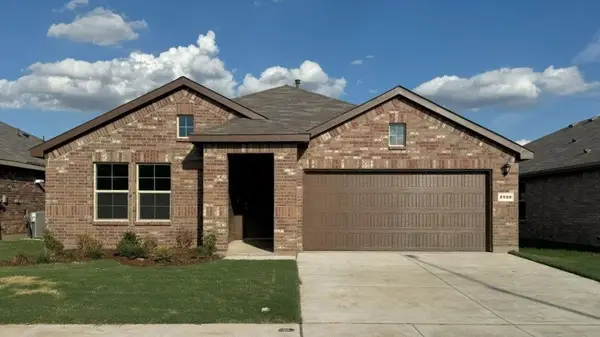 $359,685Active4 beds 2 baths1,839 sq. ft.
$359,685Active4 beds 2 baths1,839 sq. ft.8500 Hollymead Lane, Fort Worth, TX 76131
MLS# 21071352Listed by: CENTURY 21 MIKE BOWMAN, INC. - New
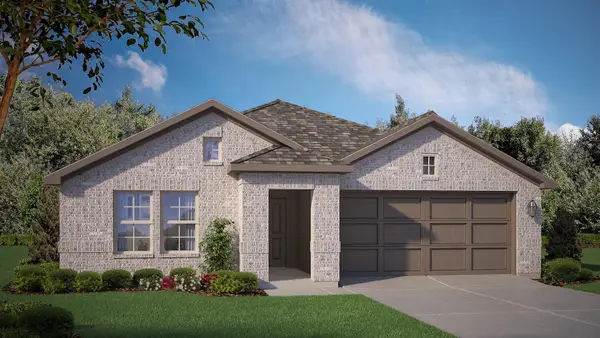 $360,460Active4 beds 2 baths1,839 sq. ft.
$360,460Active4 beds 2 baths1,839 sq. ft.8449 Coffee Springs Drive, Fort Worth, TX 76131
MLS# 21071424Listed by: CENTURY 21 MIKE BOWMAN, INC. - New
 $360,685Active4 beds 2 baths1,819 sq. ft.
$360,685Active4 beds 2 baths1,819 sq. ft.8448 Beltmill Parkway, Fort Worth, TX 76131
MLS# 21071437Listed by: CENTURY 21 MIKE BOWMAN, INC.
