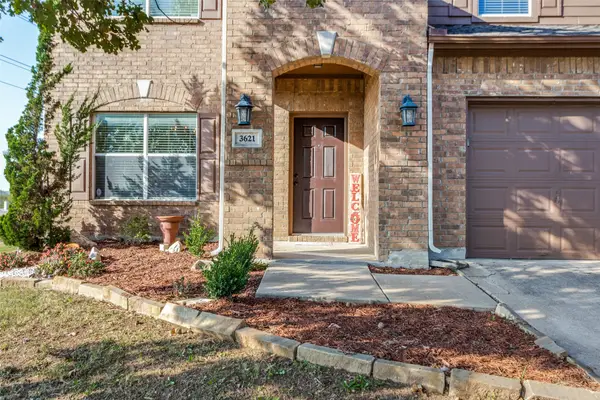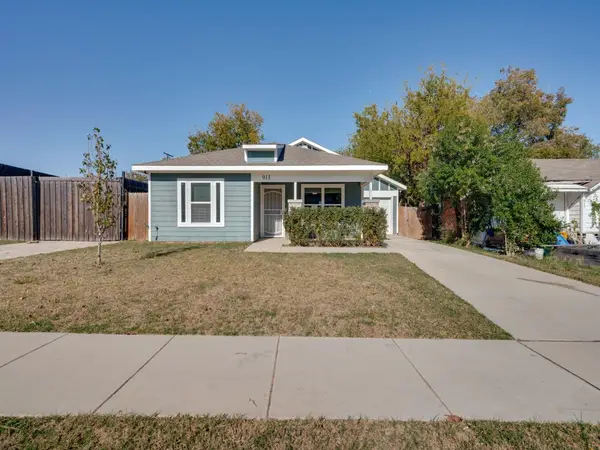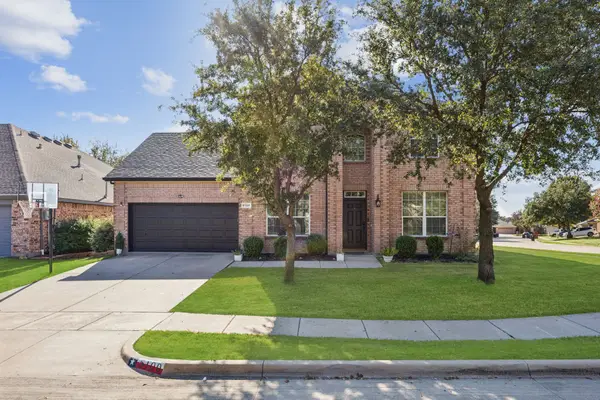9832 Amaranth Drive, Fort Worth, TX 76177
Local realty services provided by:ERA Steve Cook & Co, Realtors
Listed by: teresa vela817-705-1108
Office: vaida prather
MLS#:21069669
Source:GDAR
Price summary
- Price:$515,000
- Price per sq. ft.:$141.87
- Monthly HOA dues:$30.25
About this home
SPECIAL FINANCING ON THIS HOME! If your household needs flexibility, privacy, and space to stay connected, this Harmon Ranch standout delivers. It’s the most feature-rich active listing in the neighborhood—boasting a 3car garage with sleek epoxy flooring and an outdoor 220V plug, perfect for adding a hot tub and boosting long-term lifestyle value. With 5 bedrooms, 4 bathrooms, and 3,630 sq ft, the layout is ideal for households that need room to spread out, stay close, and live comfortably across generations.
The location is ideal—close to downtown Fort Worth with quick access to I-35, 170, 820, and nearby toll roads. You’re minutes from Costco, Target, HEB, and favorite spots for kids to burn off energy like Urban Air, Main Event, and Andretti Indoor Karting—all conveniently located nearby, with your home nestled in a quiet, welcoming neighborhood.
Inside, the main level features a dedicated office and a private primary suite that feels like a spa getaway—complete with soaking tub, dual vanities, walk-in shower, and generous closet. A powder room and laundry near the garage add everyday ease.
The heart of the home is the living area with a cozy stone fireplace and gas logs and a cathedral ceiling, adding volume and versatility. The kitchen is built for real cooking and connection—gas range, double ovens, microwave, butler’s pantry, walk-in pantry, and easy access to the formal dining room. The breakfast nook is perfect for morning coffee or homework time.
Upstairs offers four bedrooms—including Jack-and-Jill suites—a game room, and a media room that’s ready for movie nights, game-day fun, homeschooling, or a second office.
Step outside to a covered patio with a gas line for grilling, extended slab for entertaining, and a peach tree for seasonal charm. The front porch is perfect for watching sunsets & winding down after a full day.
From sunset views to standout features, this home offers it all—schedule your showing and experience it for yourself.
Contact an agent
Home facts
- Year built:2014
- Listing ID #:21069669
- Added:51 day(s) ago
- Updated:November 19, 2025 at 02:52 PM
Rooms and interior
- Bedrooms:5
- Total bathrooms:4
- Full bathrooms:3
- Half bathrooms:1
- Living area:3,630 sq. ft.
Heating and cooling
- Cooling:Ceiling Fans, Central Air, Electric
- Heating:Central, Electric
Structure and exterior
- Year built:2014
- Building area:3,630 sq. ft.
- Lot area:0.16 Acres
Schools
- High school:Eaton
- Middle school:CW Worthington
- Elementary school:Lizzie Curtis
Finances and disclosures
- Price:$515,000
- Price per sq. ft.:$141.87
- Tax amount:$10,456
New listings near 9832 Amaranth Drive
- New
 $420,000Active3 beds 3 baths2,358 sq. ft.
$420,000Active3 beds 3 baths2,358 sq. ft.3621 Lake Hill Lane, Fort Worth, TX 76053
MLS# 21099526Listed by: COLDWELL BANKER REALTY - New
 $240,000Active3 beds 2 baths1,499 sq. ft.
$240,000Active3 beds 2 baths1,499 sq. ft.913 E Davis Avenue, Fort Worth, TX 76104
MLS# 21103916Listed by: MONUMENT REALTY - New
 $290,000Active3 beds 2 baths1,817 sq. ft.
$290,000Active3 beds 2 baths1,817 sq. ft.6112 Waco Way, Fort Worth, TX 76133
MLS# 21108740Listed by: TEXAS PROPERTY BROKERS, LLC - New
 $315,000Active3 beds 2 baths1,691 sq. ft.
$315,000Active3 beds 2 baths1,691 sq. ft.3509 Willowbrook Drive, Fort Worth, TX 76133
MLS# 21113298Listed by: REALTY OF AMERICA, LLC - New
 $325,000Active4 beds 2 baths1,815 sq. ft.
$325,000Active4 beds 2 baths1,815 sq. ft.9328 Hill Topper Trail, Fort Worth, TX 76131
MLS# 21115041Listed by: REDFIN CORPORATION - Open Sat, 11am to 1pmNew
 $469,000Active5 beds 3 baths2,705 sq. ft.
$469,000Active5 beds 3 baths2,705 sq. ft.5100 Postwood Drive, Fort Worth, TX 76244
MLS# 21111390Listed by: REDFIN CORPORATION - New
 $349,900Active4 beds 3 baths2,346 sq. ft.
$349,900Active4 beds 3 baths2,346 sq. ft.8824 Prairie Dawn Drive, Fort Worth, TX 76131
MLS# 21114546Listed by: ORCHARD BROKERAGE - New
 $325,000Active5 beds 3 baths2,368 sq. ft.
$325,000Active5 beds 3 baths2,368 sq. ft.3221 Gettysburg Lane, Fort Worth, TX 76123
MLS# 21116022Listed by: LPT REALTY, LLC - New
 $345,000Active4 beds 2 baths1,860 sq. ft.
$345,000Active4 beds 2 baths1,860 sq. ft.4056 Twin Creeks Drive, Fort Worth, TX 76244
MLS# 21114575Listed by: UNITED REAL ESTATE DFW - New
 $320,000Active3 beds 1 baths1,199 sq. ft.
$320,000Active3 beds 1 baths1,199 sq. ft.4113 Curzon Avenue, Fort Worth, TX 76107
MLS# 21114019Listed by: AMBITIONX REAL ESTATE
