2701 Gardendale Drive, Fort Worth, TX 76120
Local realty services provided by:ERA Myers & Myers Realty
2701 Gardendale Drive,Fort Worth, TX 76120
$310,000
- 3 Beds
- 2 Baths
- 1,905 sq. ft.
- Single family
- Active
Listed by:matthew crites817-924-4144
Office:coldwell banker realty
MLS#:21070529
Source:GDAR
Price summary
- Price:$310,000
- Price per sq. ft.:$162.73
- Monthly HOA dues:$20
About this home
BEAUTIFUL ONE-STORY HOME WITH 3 BEDROOMS & 2 BATHROOMS IN THE HEART OF FORT WORTH! Fresh modern touches create a warm and welcoming feel throughout this home, highlighted by a cozy fireplace and multiple living areas perfect for entertaining. The spacious kitchen features a breakfast bar, a newer dishwasher, and a newer electric range—making meal prep a breeze. The grand family room is filled with natural light from large windows, while the primary suite offers a garden tub, separate shower, and a generous walk-in closet for ultimate comfort. Step outside and enjoy the extended back patio backing up to a peaceful green space—ideal for cookouts, gatherings, or quiet evenings outdoors. Conveniently located just minutes from the Village Creek Historical Area, Eastbrook Park, Bill J. Elliott Elementary, Arlington’s Sports District, and Downtown Fort Worth’s shopping, dining, and entertainment, this home combines charm, comfort, and an unbeatable location!
Contact an agent
Home facts
- Year built:2005
- Listing ID #:21070529
- Added:1 day(s) ago
- Updated:October 02, 2025 at 03:26 PM
Rooms and interior
- Bedrooms:3
- Total bathrooms:2
- Full bathrooms:2
- Living area:1,905 sq. ft.
Heating and cooling
- Cooling:Ceiling Fans, Central Air, Electric
- Heating:Central, Electric
Structure and exterior
- Roof:Composition
- Year built:2005
- Building area:1,905 sq. ft.
- Lot area:0.14 Acres
Schools
- High school:Eastern Hills
- Middle school:Handley
- Elementary school:Elliott
Finances and disclosures
- Price:$310,000
- Price per sq. ft.:$162.73
- Tax amount:$5,943
New listings near 2701 Gardendale Drive
- New
 $449,900Active4 beds 3 baths2,734 sq. ft.
$449,900Active4 beds 3 baths2,734 sq. ft.5125 Shelly Ray Road, Fort Worth, TX 76244
MLS# 21060765Listed by: LOCAL REALTY AGENCY FORT WORTH - New
 $525,000Active4 beds 4 baths3,419 sq. ft.
$525,000Active4 beds 4 baths3,419 sq. ft.2209 Old Pecos Trail, Fort Worth, TX 76131
MLS# 21065007Listed by: LEGACY PREMIER GROUP - New
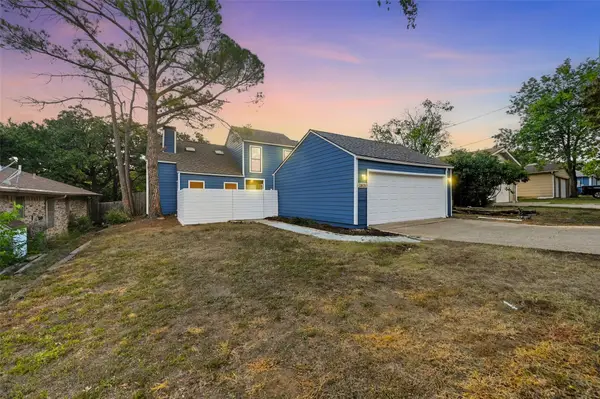 $285,000Active2 beds 2 baths1,510 sq. ft.
$285,000Active2 beds 2 baths1,510 sq. ft.2409 Putnam Street, Fort Worth, TX 76112
MLS# 21068835Listed by: COLDWELL BANKER APEX, REALTORS - New
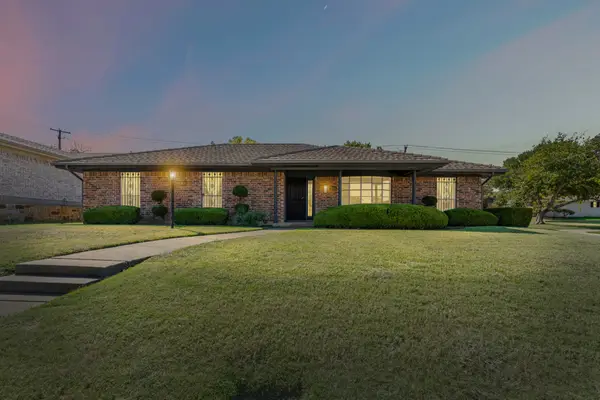 $339,900Active3 beds 2 baths2,073 sq. ft.
$339,900Active3 beds 2 baths2,073 sq. ft.4859 Winesanker Way, Fort Worth, TX 76133
MLS# 21069593Listed by: CAMINO REAL ESTATE - New
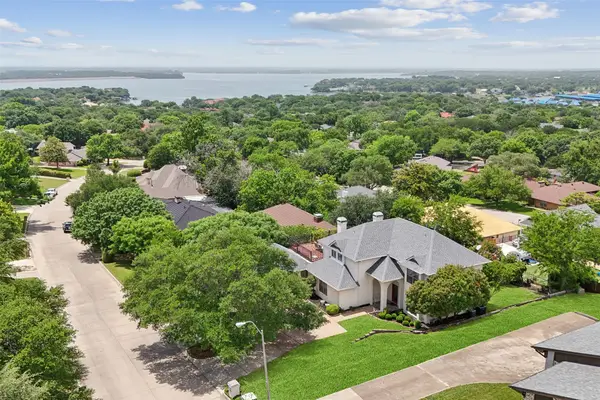 $540,000Active4 beds 5 baths3,919 sq. ft.
$540,000Active4 beds 5 baths3,919 sq. ft.7632 Westwind Drive, Fort Worth, TX 76179
MLS# 21073514Listed by: REDFIN CORPORATION - New
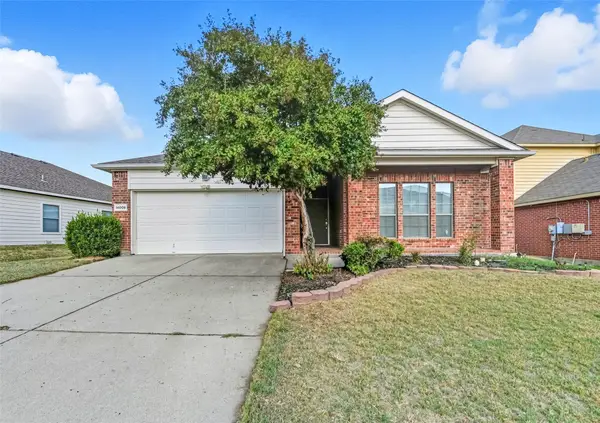 $319,900Active3 beds 2 baths1,740 sq. ft.
$319,900Active3 beds 2 baths1,740 sq. ft.14008 Esperanza Drive, Fort Worth, TX 76052
MLS# 21073782Listed by: RENDON REALTY, LLC - New
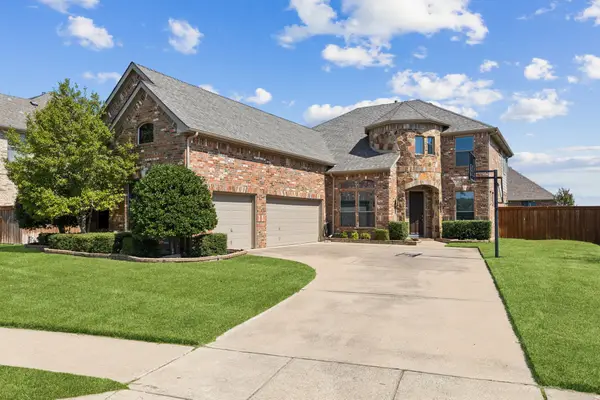 $570,000Active4 beds 3 baths3,282 sq. ft.
$570,000Active4 beds 3 baths3,282 sq. ft.9728 Brewster Lane, Fort Worth, TX 76244
MLS# 21075944Listed by: KELLER WILLIAMS REALTY - Open Sat, 1 to 3pmNew
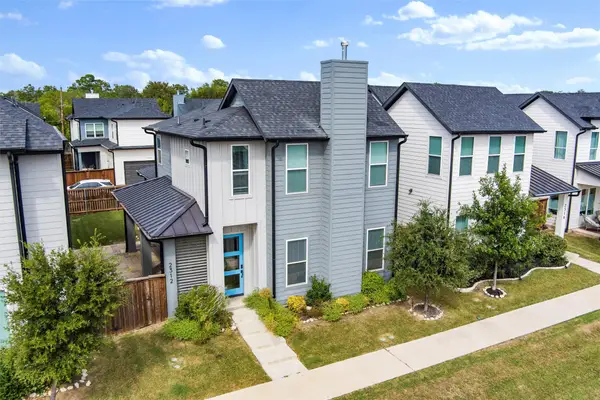 $414,900Active3 beds 3 baths2,033 sq. ft.
$414,900Active3 beds 3 baths2,033 sq. ft.2312 Scenic Bluff Drive, Fort Worth, TX 76111
MLS# 21068217Listed by: COMPASS RE TEXAS, LLC - Open Sat, 11am to 1pmNew
 $379,900Active4 beds 3 baths2,725 sq. ft.
$379,900Active4 beds 3 baths2,725 sq. ft.8760 Regal Royale Drive, Fort Worth, TX 76108
MLS# 21070083Listed by: REDFIN CORPORATION - Open Sat, 11am to 2pmNew
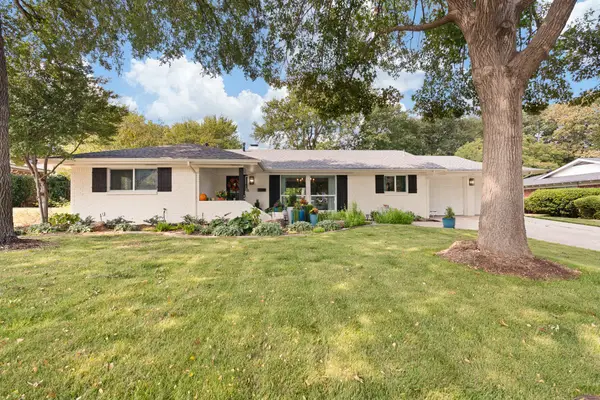 $573,500Active3 beds 2 baths2,052 sq. ft.
$573,500Active3 beds 2 baths2,052 sq. ft.1512 Ridgmar Boulevard, Fort Worth, TX 76116
MLS# 21072321Listed by: JPAR - BURLESON
