4505 Blue Mist Drive, Fort Worth, TX 76036
Local realty services provided by:ERA Courtyard Real Estate
Listed by:marsha ashlock817-288-5510
Office:visions realty & investments
MLS#:21002594
Source:GDAR
Sorry, we are unable to map this address
Price summary
- Price:$459,990
- Monthly HOA dues:$41.67
About this home
NEW HOME - NEVER LIVED IN! READY September 2025! The Classic Series Rockcress floor plan is a thoughtfully designed one-story home offering 4 spacious bedrooms and 3 full baths. Nestled on a 7,200 sq. ft. interior lot with an inviting brick and stone façade, this layout balances comfort and functionality in every detail.
Step inside through the 8' 5-Lite Front Door into an open-concept living area with an upgraded stone fireplace that extends floor to ceiling, anchoring the Family Room with elegance. The heart of the home is the Deluxe Kitchen, featuring an island with 2 pendant lights above, Shaker cabinets in a rich basil finish, Level 3 granite countertops, and an upgraded backsplash—ideal for both everyday cooking and entertaining.
Flooring throughout includes stylish laminate in all main areas, creating seamless flow. The home also includes Tile in wet areas and upgraded tile layout and accent tile in Primary Bath for added luxury.
The Primary Suite boasts a Level 3 tile shower surround, dual vanities, garden tub, and a spacious walk-in closet. Bedroom 4 is privately located with a full bath conveniently situated off the foyer—perfect for guests or multi-generational living. Baths 2 and 3 feature C-tile walls for durability and style.
Function meets design with details like a trash pull-out in the kitchen and mud bench cabinetry in the utility room. The exterior showcases a covered porch and patio, with curb appeal enhanced by the signature arched stone entryway and cedar mantel fireplace detail.
This beautiful home offers stylish finishes, smart layout, and elevated details throughout. Schedule your tour today to see why the Rockcress stands out as a true gem in Bloomfield’s Classic Series!
Contact an agent
Home facts
- Year built:2025
- Listing ID #:21002594
- Added:91 day(s) ago
- Updated:October 16, 2025 at 06:00 AM
Rooms and interior
- Bedrooms:4
- Total bathrooms:3
- Full bathrooms:3
Heating and cooling
- Cooling:Ceiling Fans, Central Air, Gas
- Heating:Central, Fireplaces, Natural Gas
Structure and exterior
- Roof:Composition
- Year built:2025
Schools
- High school:Crowley
- Middle school:Richard Allie
- Elementary school:Baylor
Finances and disclosures
- Price:$459,990
New listings near 4505 Blue Mist Drive
- New
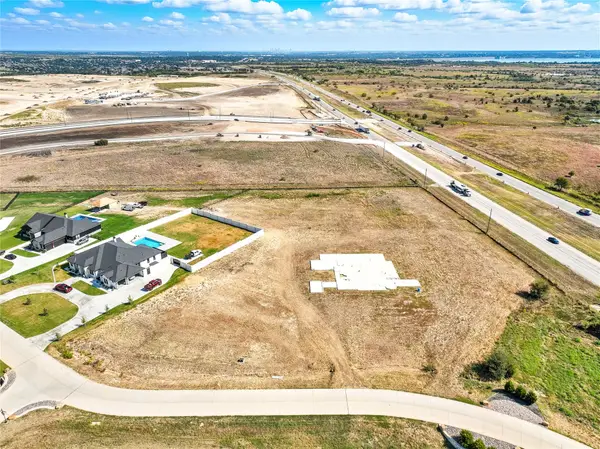 $599,000Active3.45 Acres
$599,000Active3.45 Acres12516 Bella Crossing Drive, Fort Worth, TX 76126
MLS# 21088134Listed by: MOMENTUM REAL ESTATE GROUP,LLC - New
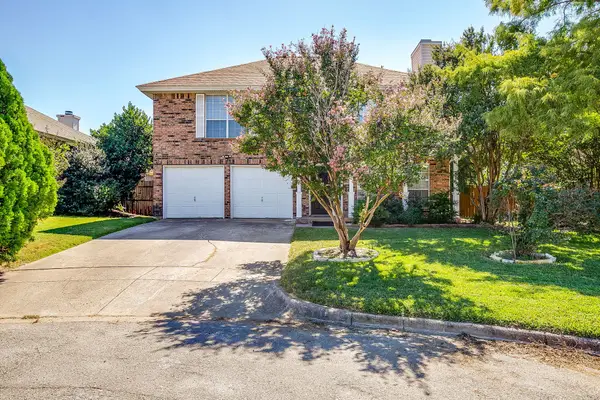 $339,750Active3 beds 3 baths1,927 sq. ft.
$339,750Active3 beds 3 baths1,927 sq. ft.3604 Crosswicks Court, Fort Worth, TX 76137
MLS# 21084545Listed by: LEAGUE REAL ESTATE - New
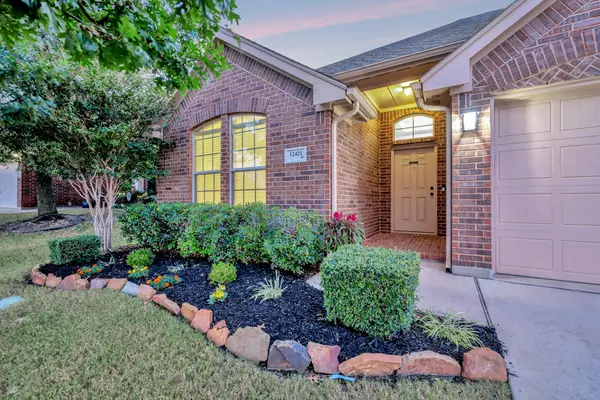 $350,000Active3 beds 2 baths1,936 sq. ft.
$350,000Active3 beds 2 baths1,936 sq. ft.12421 Woods Edge Trail, Fort Worth, TX 76244
MLS# 21088202Listed by: COMPASS RE TEXAS, LLC - New
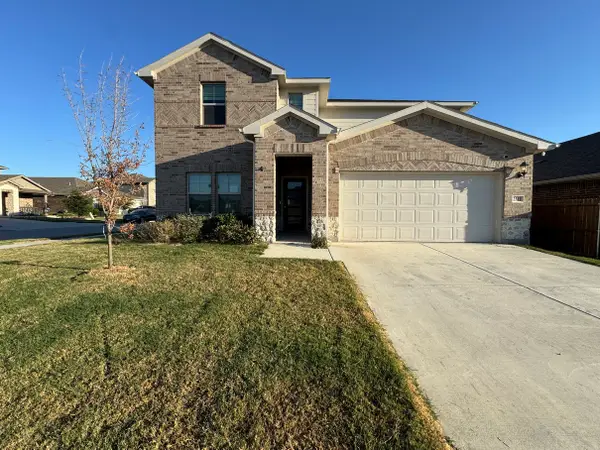 $400,000Active4 beds 4 baths3,068 sq. ft.
$400,000Active4 beds 4 baths3,068 sq. ft.2501 Tala Court, Fort Worth, TX 76179
MLS# 21088250Listed by: SUSY SALDIVAR REAL ESTATE - New
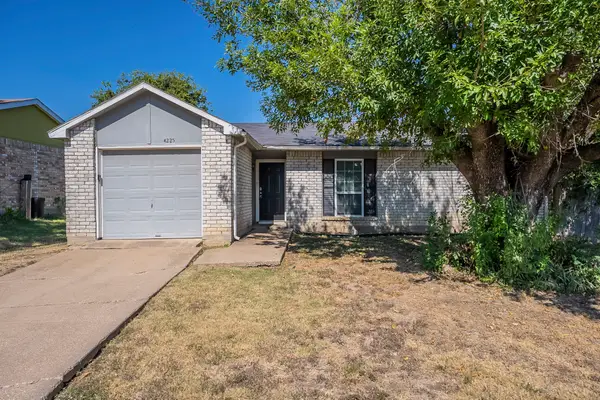 $179,900Active3 beds 2 baths1,293 sq. ft.
$179,900Active3 beds 2 baths1,293 sq. ft.4225 Pepperbush Drive, Fort Worth, TX 76137
MLS# 21083148Listed by: MAINSTAY BROKERAGE LLC - New
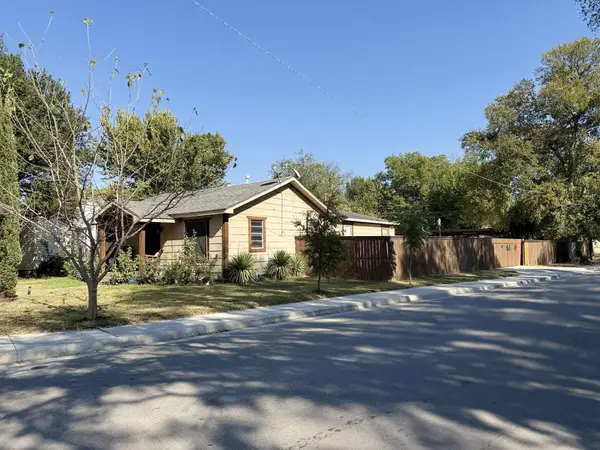 $315,000Active5 beds 2 baths2,100 sq. ft.
$315,000Active5 beds 2 baths2,100 sq. ft.5079 Mayfair Street, Fort Worth, TX 76116
MLS# 21086606Listed by: REALTY OF AMERICA, LLC - New
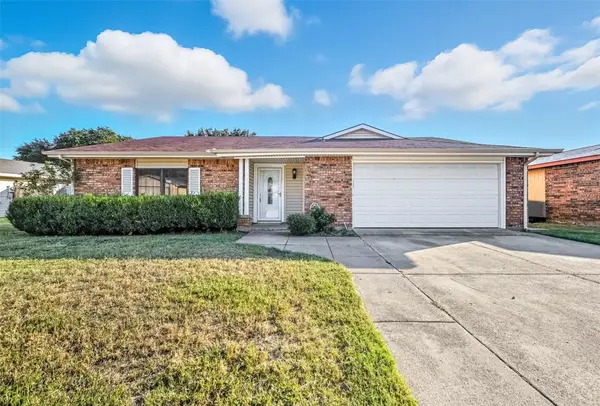 $339,000Active4 beds 3 baths2,031 sq. ft.
$339,000Active4 beds 3 baths2,031 sq. ft.4024 Engleman Street, Fort Worth, TX 76137
MLS# 21086547Listed by: THE AGENCY COLLECTIVE LLC - Open Sat, 3 to 5pmNew
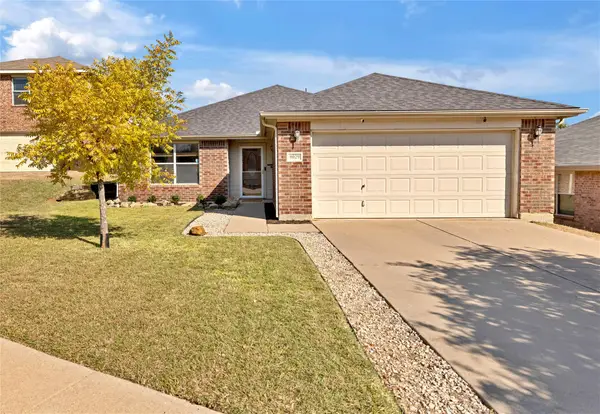 $310,000Active3 beds 2 baths1,661 sq. ft.
$310,000Active3 beds 2 baths1,661 sq. ft.8029 Colbi Lane, Fort Worth, TX 76120
MLS# 21087424Listed by: BAAS REALTY, LLC - New
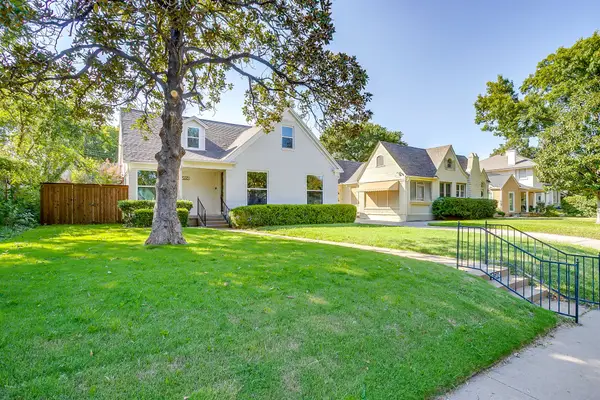 $1,350,000Active5 beds 4 baths3,187 sq. ft.
$1,350,000Active5 beds 4 baths3,187 sq. ft.2560 Rogers Avenue, Fort Worth, TX 76109
MLS# 21087953Listed by: COMPASS RE TEXAS, LLC - New
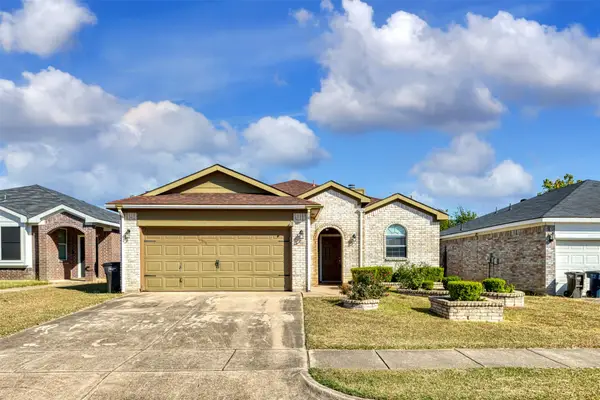 $259,000Active3 beds 2 baths1,282 sq. ft.
$259,000Active3 beds 2 baths1,282 sq. ft.1021 Buffalo Springs Drive, Fort Worth, TX 76140
MLS# 21079301Listed by: STEPSTONE REALTY LLC
