4801 Wild Stallion Court, Fort Worth, TX 76126
Local realty services provided by:ERA Steve Cook & Co, Realtors
4801 Wild Stallion Court,Fort Worth, TX 76126
$639,900
- 4 Beds
- 3 Baths
- 2,758 sq. ft.
- Single family
- Active
Listed by: mike mannion, heather veader817-845-4030
Office: keller williams lonestar dfw
MLS#:21112796
Source:GDAR
Price summary
- Price:$639,900
- Price per sq. ft.:$232.02
- Monthly HOA dues:$29.17
About this home
Welcome to 4801 Wild Stallion Ct, offering exceptional street appeal & an outstanding 1 story floorplan. Don't miss out on this magnificent home in the very popular Mustang Creek Subdivision offering superior finish out with a Texas flare. Our peaceful country setting offers you a perfect place to raise your family, walk your four-legged friends, ride bikes with your kids or visit your neighbors via your golf cart, you choose. With easy access to Lake Granbury, The Chisholm Parkway and Downtown Fort Worth, commutes are a breeze. Your island kitchen will yield many holiday memories to come, granite tops, stainless steel appliances, large country style walkin pantry, elegant custom cabinetry, endless counter & storage space & a spacious breakfast nook overlooking an inviting outdoor living space. Exiting the kitchen, you’re greeted by a warm living area perfect for entertaining or just relaxing, accented by a rock fireplace. Our split primary bedroom retreat offers an oversized footprint with ample space for today's largest bedroom sets with room to spare, our 12x12 ensuite bath is accented by separate vanities, jetted tub and king size walkin closet & complimented by a 12x9 walk-in closet. Our split extra bedrooms are perfect for kids or guest with wonderful storage space. Our 4th bedroom has been converted to a great home workspace with French doors and a spacious closet. The second living area is perfect for a man cave, pool table room or even as another bedroom with a little work, an added bonus it comes with a half bath with easy access to the pool area. The utility room includes room for a fridge & full size washer & dryer, with loads of builtins. Our oversized garage includes abundant storage with a motorized winch, and tornado shelter that stays. Our outdoor living areas offers loads of options for entertaining, along with an in-ground saltwater pool with a water fall and pergola. Media includes floorplan, a history of HVAC, Pool, Septic and much more.
Contact an agent
Home facts
- Year built:2010
- Listing ID #:21112796
- Added:1 day(s) ago
- Updated:November 19, 2025 at 08:48 PM
Rooms and interior
- Bedrooms:4
- Total bathrooms:3
- Full bathrooms:2
- Half bathrooms:1
- Living area:2,758 sq. ft.
Heating and cooling
- Cooling:Central Air, Electric, Zoned
- Heating:Central, Electric, Zoned
Structure and exterior
- Roof:Composition
- Year built:2010
- Building area:2,758 sq. ft.
- Lot area:1.06 Acres
Schools
- High school:Godley
- Middle school:Godley
- Elementary school:Godley
Finances and disclosures
- Price:$639,900
- Price per sq. ft.:$232.02
- Tax amount:$9,734
New listings near 4801 Wild Stallion Court
- New
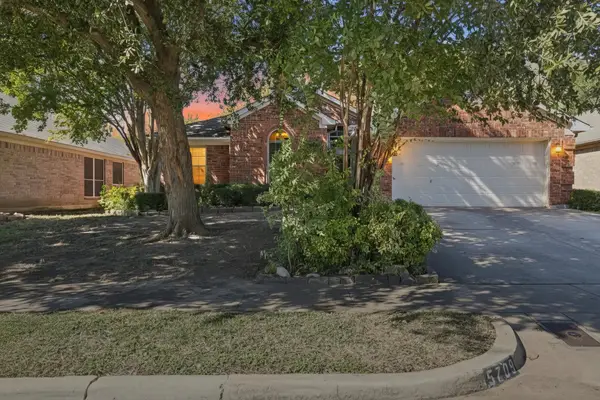 $285,000Active3 beds 2 baths1,806 sq. ft.
$285,000Active3 beds 2 baths1,806 sq. ft.5709 Crowder Drive, Fort Worth, TX 76179
MLS# 21113660Listed by: FADAL BUCHANAN & ASSOCIATESLLC - New
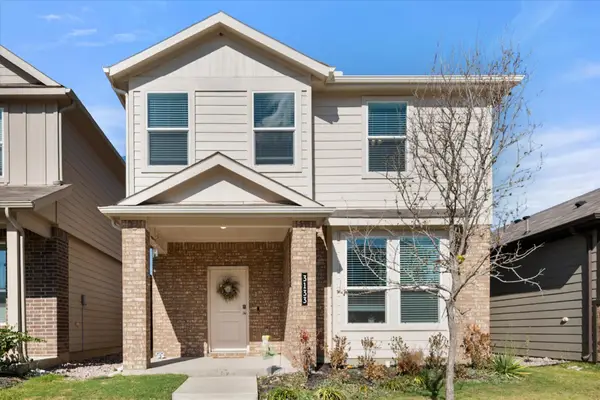 $315,000Active3 beds 3 baths1,606 sq. ft.
$315,000Active3 beds 3 baths1,606 sq. ft.3133 Strawberry Farm Lane, Fort Worth, TX 76140
MLS# 21114706Listed by: KELLER WILLIAMS LONESTAR DFW - New
 $110,000Active3 beds 1 baths724 sq. ft.
$110,000Active3 beds 1 baths724 sq. ft.5536 Greenlee Street, Fort Worth, TX 76112
MLS# 21115538Listed by: CENTURY 21 MIKE BOWMAN, INC. - New
 $210,000Active3 beds 1 baths952 sq. ft.
$210,000Active3 beds 1 baths952 sq. ft.5729 Donnelly Avenue, Fort Worth, TX 76107
MLS# 21116244Listed by: LISTINGSPARK - New
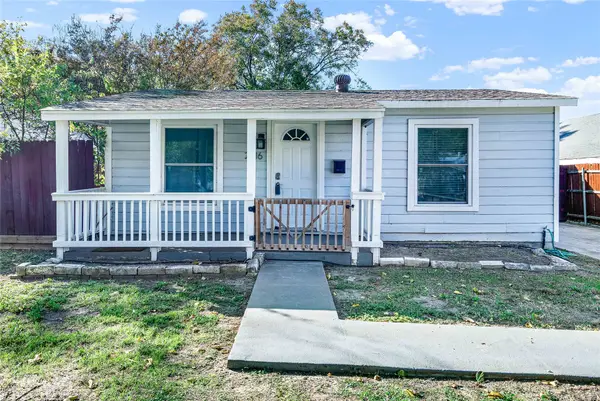 $325,000Active4 beds 2 baths1,504 sq. ft.
$325,000Active4 beds 2 baths1,504 sq. ft.2916 Livingston Avenue, Fort Worth, TX 76110
MLS# 21108969Listed by: KELLER WILLIAMS REALTY DPR - New
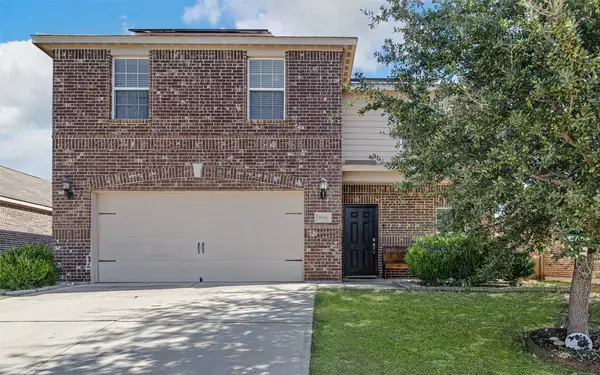 $345,000Active3 beds 3 baths2,030 sq. ft.
$345,000Active3 beds 3 baths2,030 sq. ft.6136 Nathan Creek Drive, Fort Worth, TX 76179
MLS# 21113942Listed by: 221 REALTY ADVISORS - New
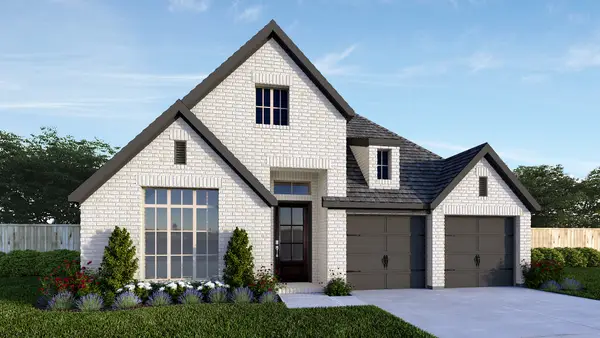 $600,900Active4 beds 4 baths2,619 sq. ft.
$600,900Active4 beds 4 baths2,619 sq. ft.5824 Megs Creek Road, Fort Worth, TX 76126
MLS# 21116422Listed by: PERRY HOMES REALTY LLC - New
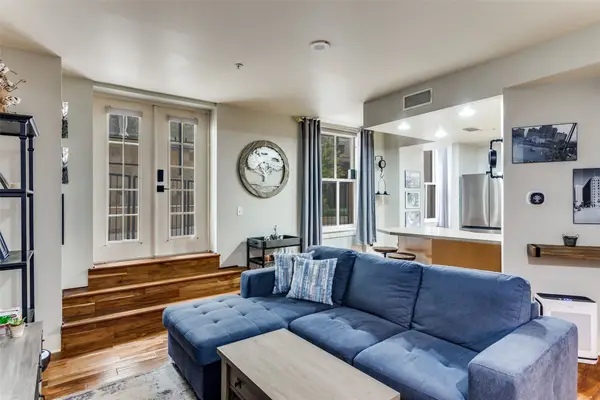 $269,000Active1 beds 1 baths756 sq. ft.
$269,000Active1 beds 1 baths756 sq. ft.411 W 7th Street #203, Fort Worth, TX 76102
MLS# 21115578Listed by: LEAH DUNN REAL ESTATE GROUP - New
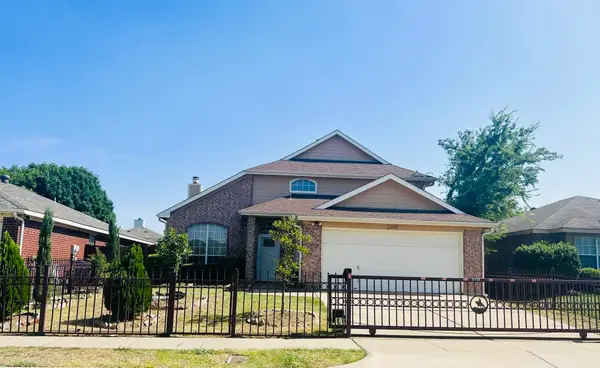 $270,000Active3 beds 3 baths1,855 sq. ft.
$270,000Active3 beds 3 baths1,855 sq. ft.2309 Cap Rock Lane, Fort Worth, TX 76133
MLS# 21116285Listed by: FATHOM REALTY LLC
