7301 Durado Drive, Fort Worth, TX 76179
Local realty services provided by:ERA Steve Cook & Co, Realtors
Upcoming open houses
- Sun, Sep 2802:00 pm - 04:00 pm
Listed by:emily linville888-455-6040
Office:fathom realty
MLS#:21069439
Source:GDAR
Price summary
- Price:$343,000
- Price per sq. ft.:$166.1
About this home
This beautifully renovated 2-bedroom, 2-bathroom home is located in the highly desirable Lake Country Estates within the top-rated Eagle Mountain-Saginaw ISD. Nestled in a quiet golf course community with no HOA and just moments from scenic Eagle Mountain Lake, this home offers the perfect blend of luxury, comfort, and convenience. Step inside to find a light-filled interior featuring recessed lighting, tons of windows, and natural wood custom finishes throughout. The spacious living room boasts a cozy gas stone fireplace, built-in natural wood open shelving, and a lighted art niche—creating a warm and stylish atmosphere. The fully remodeled kitchen is a true showstopper with tall custom natural wood cabinetry, quartz countertops, sleek new appliances, a deep black farmhouse sink, and an expansive walk-in pantry. Sliding glass doors lead to a stunning courtyard-style patio that connects the kitchen, living room, and primary suite—ideal for entertaining or relaxing in total privacy. The primary suite is a luxurious retreat with an enormous walk-in closet, dual vanities, a standalone soaking tub, a walk-in shower, and abundant natural light through large windows. A second full bath also features stylish natural wood open shelving and high-end finishes. As a bonus, there is a large flex room off the kitchen—perfect for a formal dining area, home office, or second living room—and a lighted built-in curio cabinet in the hallway. The home also offers ample storage and closet space throughout. Outside, enjoy a large fenced backyard, a spacious storage shed, and a quiet, peaceful street. This entertainer’s dream home is truly one-of-a-kind—combining modern style with timeless comfort in one of the area's most sought-after neighborhoods.
Contact an agent
Home facts
- Year built:1974
- Listing ID #:21069439
- Added:2 day(s) ago
- Updated:September 28, 2025 at 09:45 PM
Rooms and interior
- Bedrooms:2
- Total bathrooms:2
- Full bathrooms:2
- Living area:2,065 sq. ft.
Heating and cooling
- Cooling:Ceiling Fans, Central Air
Structure and exterior
- Roof:Composition
- Year built:1974
- Building area:2,065 sq. ft.
- Lot area:0.19 Acres
Schools
- High school:Boswell
- Middle school:Wayside
- Elementary school:Lake Country
Finances and disclosures
- Price:$343,000
- Price per sq. ft.:$166.1
- Tax amount:$5,433
New listings near 7301 Durado Drive
- New
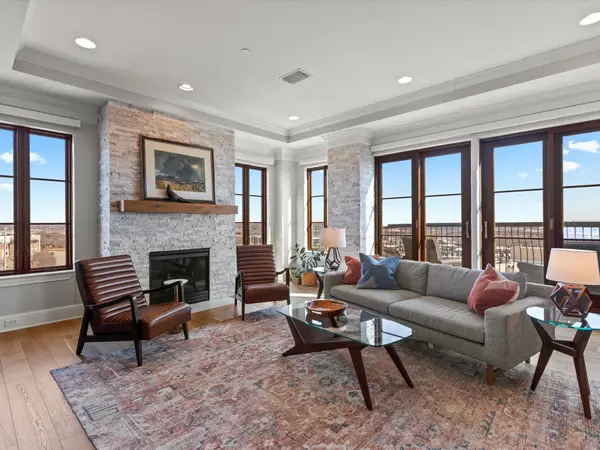 $900,000Active2 beds 3 baths2,154 sq. ft.
$900,000Active2 beds 3 baths2,154 sq. ft.501 Samuels Avenue #620, Fort Worth, TX 76102
MLS# 21071746Listed by: BRIGGS FREEMAN SOTHEBY'S INT'L - New
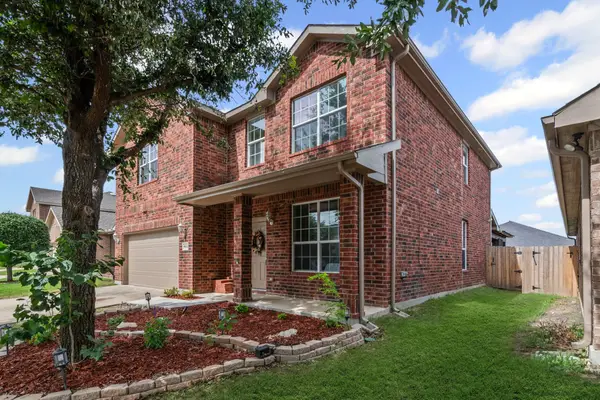 $374,900Active4 beds 4 baths2,610 sq. ft.
$374,900Active4 beds 4 baths2,610 sq. ft.9016 Stone Mill Lane, Fort Worth, TX 76179
MLS# 21066678Listed by: REAL BROKER, LLC - New
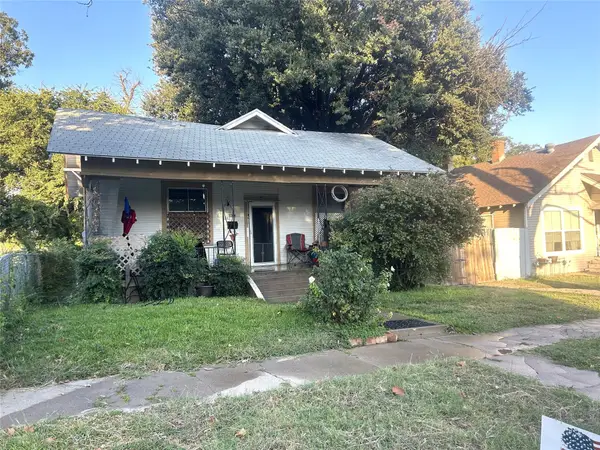 $140,000Active3 beds 1 baths1,498 sq. ft.
$140,000Active3 beds 1 baths1,498 sq. ft.1502 Harrington Avenue, Fort Worth, TX 76164
MLS# 21072111Listed by: VICTORIA LYNN & ASSOCIATES LLC - New
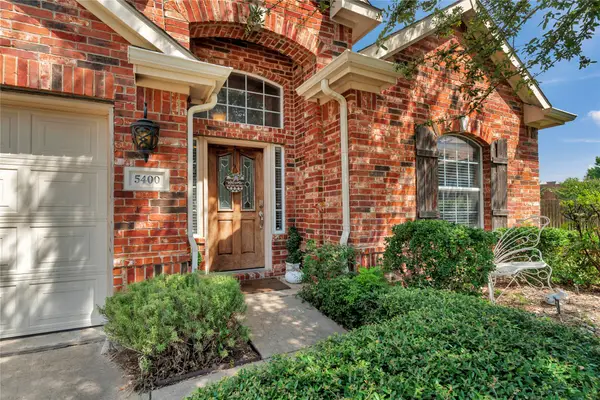 $325,000Active3 beds 2 baths2,139 sq. ft.
$325,000Active3 beds 2 baths2,139 sq. ft.5400 Old Orchard Drive, Fort Worth, TX 76123
MLS# 21062537Listed by: INDERMAN + LEIJA - New
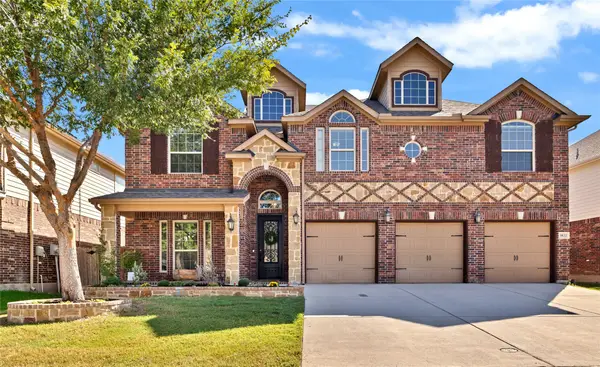 $515,000Active5 beds 4 baths3,630 sq. ft.
$515,000Active5 beds 4 baths3,630 sq. ft.9832 Amaranth Drive, Fort Worth, TX 76177
MLS# 21069669Listed by: VAIDA PRATHER - New
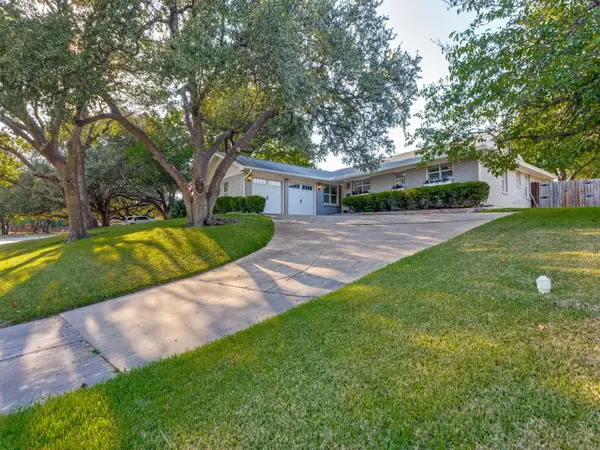 $539,990Active3 beds 3 baths2,200 sq. ft.
$539,990Active3 beds 3 baths2,200 sq. ft.1912 Dakar Road E, Fort Worth, TX 76116
MLS# 21072075Listed by: BURT LADNER REAL ESTATE LLC - New
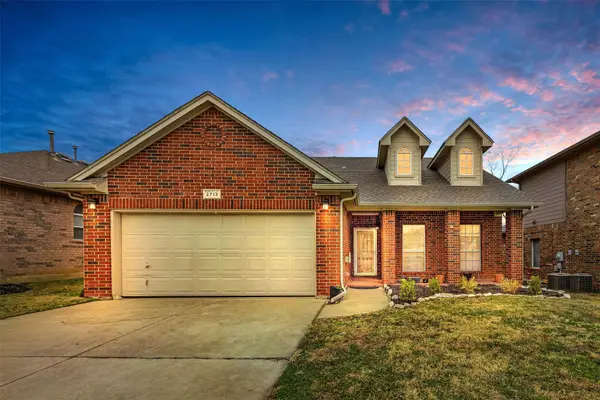 $285,000Active3 beds 2 baths1,454 sq. ft.
$285,000Active3 beds 2 baths1,454 sq. ft.2713 Bull Shoals Drive, Fort Worth, TX 76131
MLS# 21071783Listed by: KELLER WILLIAMS LONESTAR DFW - New
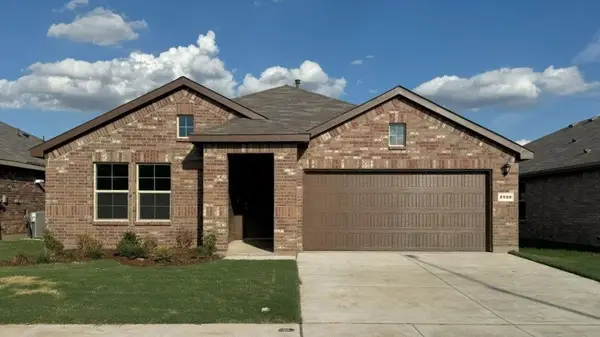 $359,685Active4 beds 2 baths1,839 sq. ft.
$359,685Active4 beds 2 baths1,839 sq. ft.8500 Hollymead Lane, Fort Worth, TX 76131
MLS# 21071352Listed by: CENTURY 21 MIKE BOWMAN, INC. - New
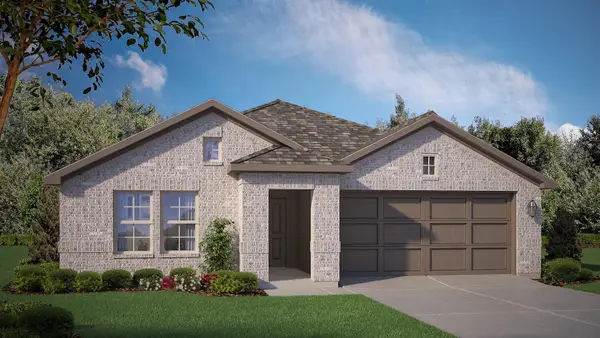 $360,460Active4 beds 2 baths1,839 sq. ft.
$360,460Active4 beds 2 baths1,839 sq. ft.8449 Coffee Springs Drive, Fort Worth, TX 76131
MLS# 21071424Listed by: CENTURY 21 MIKE BOWMAN, INC. - New
 $360,685Active4 beds 2 baths1,819 sq. ft.
$360,685Active4 beds 2 baths1,819 sq. ft.8448 Beltmill Parkway, Fort Worth, TX 76131
MLS# 21071437Listed by: CENTURY 21 MIKE BOWMAN, INC.
