8824 Prairie Dawn Drive, Fort Worth, TX 76131
Local realty services provided by:ERA Steve Cook & Co, Realtors
Listed by: sergio cepeda682-552-0705
Office: orchard brokerage
MLS#:21114546
Source:GDAR
Price summary
- Price:$349,900
- Price per sq. ft.:$149.15
- Monthly HOA dues:$33
About this home
Welcome to Ridgeview Farms where 8824 Prairie Dawn Dr is located! This home has 1.5-story with 4 bedrooms, 2.5 bathrooms, and a home office with elegant French glass doors. The open floor plan flows from the kitchen, featuring a center island, pantry, and recessed lighting, into the dining and living areas. The upper-level bonus room, with three front-facing windows, is perfect as a secondary office, playroom, or flex space. Wood-look ceramic tile spans the main living areas, with carpet in bedrooms and bonus room. The primary suite includes a walk-in closet, dual sinks, soaking tub, and glass-framed shower. Additional features include a walk-in laundry room, high ceilings, ceiling fans throughout, fenced backyard, and rear porch. Situated on a lot with a cement easement and sidewalk, the home offers a corner-lot feel while still being interior. Ridgeview Farms residents enjoy 7.3 acres of playgrounds and trails, a community pool, greenbelt, sidewalks, and more. Discounted rate options and no lender fee future refinancing may be available for qualified buyers of this home.
Contact an agent
Home facts
- Year built:2018
- Listing ID #:21114546
- Added:1 day(s) ago
- Updated:November 19, 2025 at 06:49 PM
Rooms and interior
- Bedrooms:4
- Total bathrooms:3
- Full bathrooms:2
- Half bathrooms:1
- Living area:2,346 sq. ft.
Heating and cooling
- Cooling:Ceiling Fans, Central Air
- Heating:Central
Structure and exterior
- Year built:2018
- Building area:2,346 sq. ft.
- Lot area:0.13 Acres
Schools
- High school:Saginaw
- Middle school:Prairie Vista
- Elementary school:Comanche Springs
Finances and disclosures
- Price:$349,900
- Price per sq. ft.:$149.15
- Tax amount:$9,088
New listings near 8824 Prairie Dawn Drive
- New
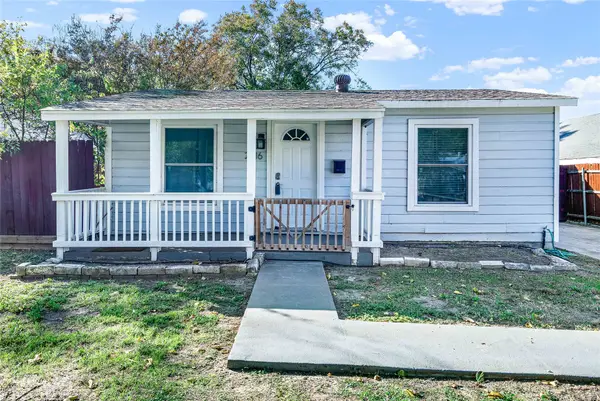 $325,000Active4 beds 2 baths1,504 sq. ft.
$325,000Active4 beds 2 baths1,504 sq. ft.2916 Livingston Avenue, Fort Worth, TX 76110
MLS# 21108969Listed by: KELLER WILLIAMS REALTY DPR - New
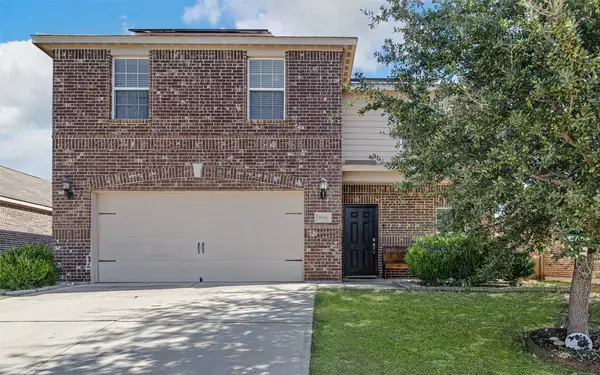 $345,000Active3 beds 3 baths2,030 sq. ft.
$345,000Active3 beds 3 baths2,030 sq. ft.6136 Nathan Creek Drive, Fort Worth, TX 76179
MLS# 21113942Listed by: 221 REALTY ADVISORS - New
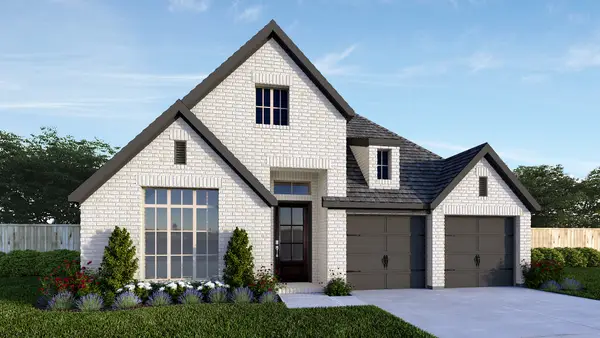 $600,900Active4 beds 4 baths2,619 sq. ft.
$600,900Active4 beds 4 baths2,619 sq. ft.5824 Megs Creek Road, Fort Worth, TX 76126
MLS# 21116422Listed by: PERRY HOMES REALTY LLC - New
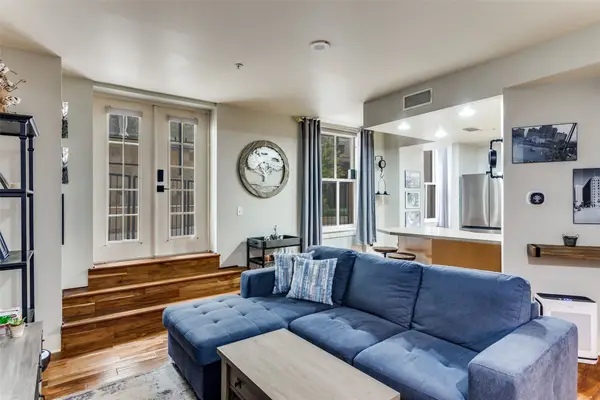 $269,000Active1 beds 1 baths756 sq. ft.
$269,000Active1 beds 1 baths756 sq. ft.411 W 7th Street #203, Fort Worth, TX 76102
MLS# 21115578Listed by: LEAH DUNN REAL ESTATE GROUP - New
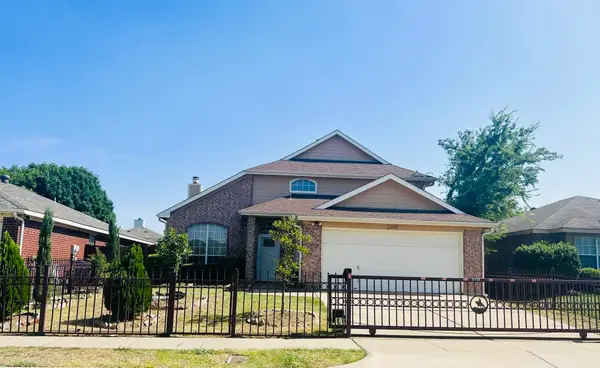 $270,000Active3 beds 3 baths1,855 sq. ft.
$270,000Active3 beds 3 baths1,855 sq. ft.2309 Cap Rock Lane, Fort Worth, TX 76133
MLS# 21116285Listed by: FATHOM REALTY LLC - New
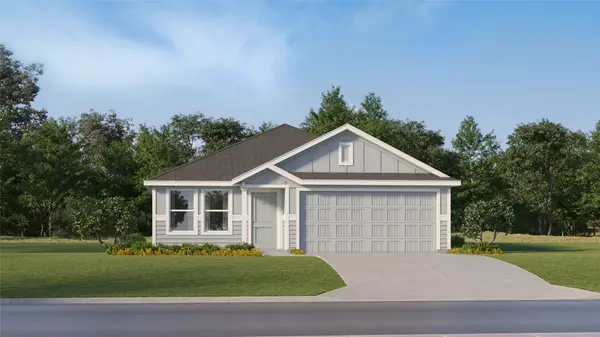 $287,999Active4 beds 3 baths1,667 sq. ft.
$287,999Active4 beds 3 baths1,667 sq. ft.7120 Waterford Creek Court, Fort Worth, TX 76179
MLS# 21116335Listed by: TURNER MANGUM,LLC - New
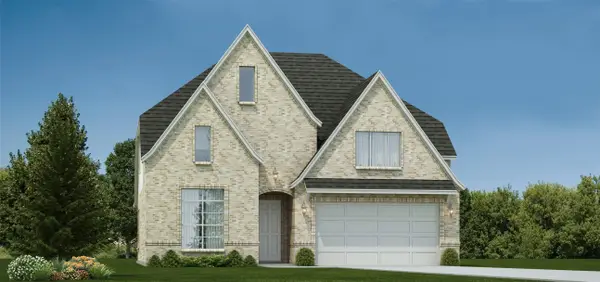 $632,900Active4 beds 3 baths2,737 sq. ft.
$632,900Active4 beds 3 baths2,737 sq. ft.2505 Flycatcher Road, Fort Worth, TX 76118
MLS# 21116366Listed by: ULTIMA REAL ESTATE - New
 $700,000Active4 beds 4 baths3,560 sq. ft.
$700,000Active4 beds 4 baths3,560 sq. ft.10400 Crowne Pointe Lane, Fort Worth, TX 76244
MLS# 21113337Listed by: LEAGUE REAL ESTATE - New
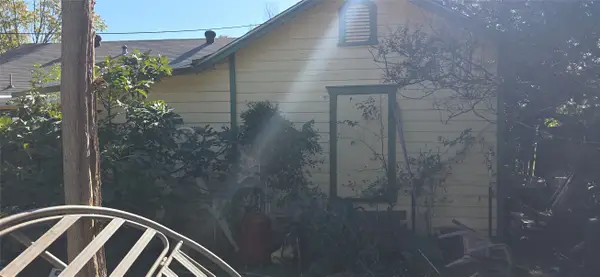 $239,000Active3 beds 1 baths1,344 sq. ft.
$239,000Active3 beds 1 baths1,344 sq. ft.5028 Donnelly Avenue, Fort Worth, TX 76107
MLS# 21116264Listed by: JOSEPH WALTER REALTY, LLC - New
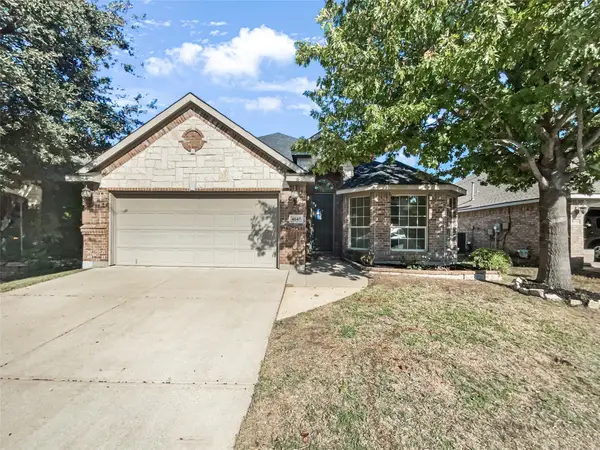 $355,000Active3 beds 2 baths1,717 sq. ft.
$355,000Active3 beds 2 baths1,717 sq. ft.4645 Golden Yarrow Drive, Fort Worth, TX 76244
MLS# 21116275Listed by: OPENDOOR BROKERAGE, LLC
