10215 El Cinco Drive, Frisco, TX 75033
Local realty services provided by:ERA Steve Cook & Co, Realtors
Listed by:ashley house855-450-0442
Office:real
MLS#:21088247
Source:GDAR
Price summary
- Price:$1,190,000
- Price per sq. ft.:$250.68
- Monthly HOA dues:$96.25
About this home
Stunning Custom Murphy Home in The Trails of West Frisco on a Rare .38-Acre Lot with an Outdoor Oasis! This beautifully updated home offers the ultimate in indoor-outdoor living with a resort-style backyard featuring a pool, spa, and nearly 700 sq ft of covered outdoor living space complete with a built-in grill, refrigerator, and fireplace—perfect for entertaining year-round. Inside, the remodeled kitchen showcases white cabinetry with illuminated upper cabinets, striking stone countertops, a large center island, Blanco sink, gas cooktop, double ovens, walk-in pantry, and a dedicated wine bar area. The flexible floor plan includes a spacious primary suite and a private guest suite on the main level, plus two separate office spaces—one of which could easily serve as an additional bedroom. Upstairs, you'll find two more bedrooms, a large game room, and a dedicated media room. Media room has both a window and closet so could instead be a large 5th bedroom. Move-in ready with brand new carpet. Additional features include a 3-car garage behind a gated driveway for added privacy and security. Backyard has both artificial turf and natural grass.
Contact an agent
Home facts
- Year built:2001
- Listing ID #:21088247
- Added:1 day(s) ago
- Updated:October 18, 2025 at 11:48 AM
Rooms and interior
- Bedrooms:5
- Total bathrooms:4
- Full bathrooms:4
- Living area:4,747 sq. ft.
Heating and cooling
- Cooling:Ceiling Fans, Central Air, Electric
- Heating:Central, Natural Gas
Structure and exterior
- Roof:Composition
- Year built:2001
- Building area:4,747 sq. ft.
- Lot area:0.39 Acres
Schools
- High school:Wakeland
- Middle school:Cobb
- Elementary school:Fisher
Finances and disclosures
- Price:$1,190,000
- Price per sq. ft.:$250.68
- Tax amount:$15,583
New listings near 10215 El Cinco Drive
- New
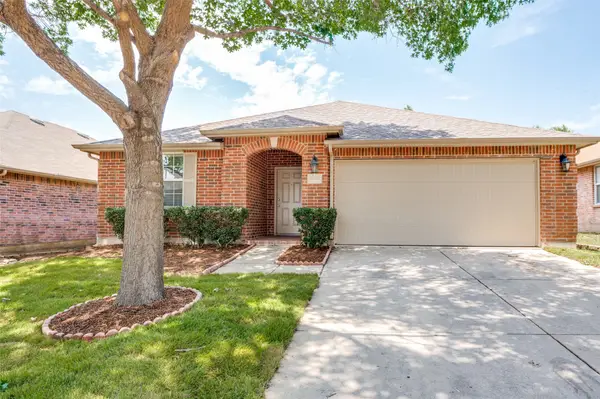 $425,000Active4 beds 2 baths2,064 sq. ft.
$425,000Active4 beds 2 baths2,064 sq. ft.10556 Midway Drive, Frisco, TX 75035
MLS# 21090423Listed by: MTG REALTY, LLC - New
 $775,000Active4 beds 4 baths3,575 sq. ft.
$775,000Active4 beds 4 baths3,575 sq. ft.698 Sleepy Creek Drive, Frisco, TX 75036
MLS# 21068129Listed by: EXP REALTY - New
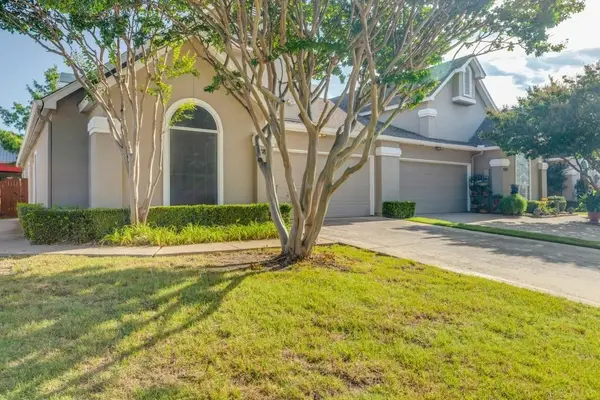 $335,000Active3 beds 2 baths1,668 sq. ft.
$335,000Active3 beds 2 baths1,668 sq. ft.8801 Holly Street, Frisco, TX 75034
MLS# 21090390Listed by: WAIMEA GROUP, INC. - New
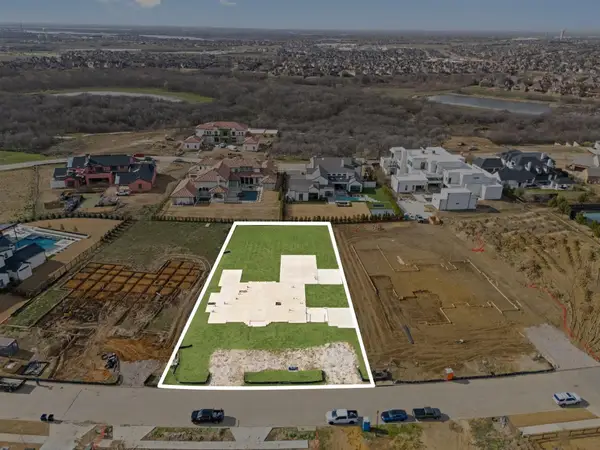 $1,799,990Active0.74 Acres
$1,799,990Active0.74 Acres1650 Lilac, Frisco, TX 75034
MLS# 21090330Listed by: AGENCY DALLAS PARK CITIES, LLC - New
 $1,275,000Active5 beds 4 baths4,936 sq. ft.
$1,275,000Active5 beds 4 baths4,936 sq. ft.3441 Shaddock Creek Lane, Frisco, TX 75033
MLS# 21089135Listed by: EXP REALTY - New
 $710,000Active4 beds 3 baths2,750 sq. ft.
$710,000Active4 beds 3 baths2,750 sq. ft.10613 Nashville Drive, Frisco, TX 75035
MLS# 21083881Listed by: MONUMENT REALTY - Open Sat, 2 to 4pmNew
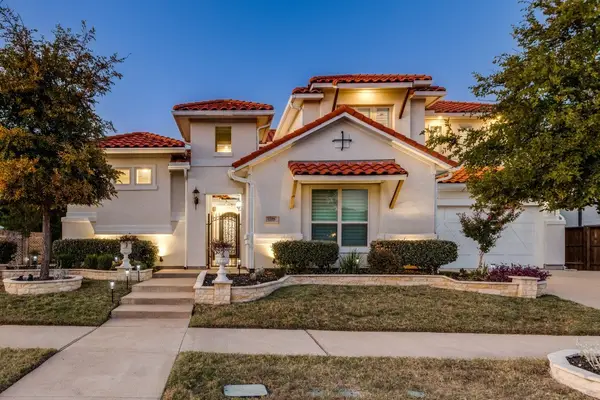 $1,299,000Active5 beds 6 baths4,292 sq. ft.
$1,299,000Active5 beds 6 baths4,292 sq. ft.13406 Orb Drive, Frisco, TX 75035
MLS# 21089039Listed by: MONICA MAYNARD - New
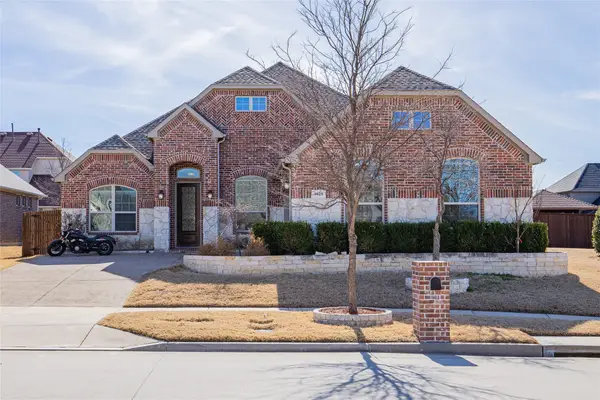 $600,000Active3 beds 3 baths2,323 sq. ft.
$600,000Active3 beds 3 baths2,323 sq. ft.9525 Corinth Lane, Frisco, TX 75035
MLS# 21089994Listed by: GREAT WESTERN REALTY - Open Sat, 1 to 4pmNew
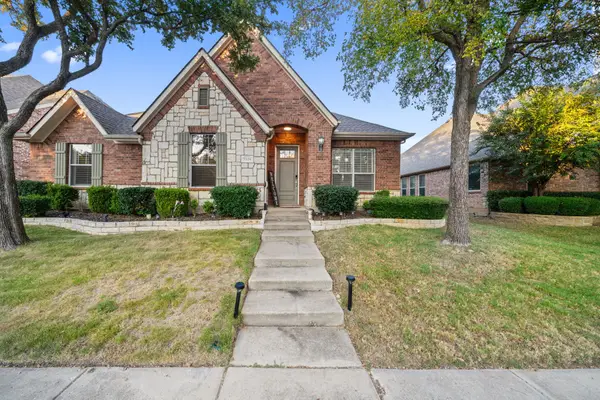 $750,000Active4 beds 4 baths3,407 sq. ft.
$750,000Active4 beds 4 baths3,407 sq. ft.3336 Columbus Drive, Frisco, TX 75034
MLS# 21087101Listed by: BETTER HOMES AND GARDENS REAL ESTATE, WINANS
