11402 Blanchard Drive, Frisco, TX 75035
Local realty services provided by:ERA Steve Cook & Co, Realtors
11402 Blanchard Drive,Frisco, TX 75035
$425,000
- 3 Beds
- 2 Baths
- 1,748 sq. ft.
- Single family
- Active
Listed by:edward slater214-226-7284
Office:compass re texas, llc.
MLS#:21052538
Source:GDAR
Price summary
- Price:$425,000
- Price per sq. ft.:$243.14
- Monthly HOA dues:$36.67
About this home
Welcome to 11402 Blanchard Drive, a beautifully maintained 3-bedroom, 2-bathroom home with 1,748 square feet of comfortable living space in the heart of Frisco. Nestled on a quiet street in a desirable neighborhood, this single-story gem offers a perfect blend of functionality and charm — ideal for families, professionals, or anyone seeking a peaceful retreat with easy access to city conveniences. Step inside to find an open and inviting layout featuring a spacious living area with vaulted ceilings, abundant natural light, and a cozy fireplace — perfect for relaxing or entertaining. The kitchen boasts ample cabinet space, a breakfast nook, and a seamless flow into the living and dining areas. The private primary suite includes an en-suite bath with dual vanities, a soaking tub, a separate shower updated with a frameless glass enclosure and modern tile, and a walk-in closet. Two additional bedrooms share a full bath. The home also features a two-car garage, full-size laundry room, and is zoned to highly acclaimed Frisco ISD schools. Conveniently located near parks, shopping, dining, and major highways, this home offers the lifestyle you’ve been looking for.
Contact an agent
Home facts
- Year built:1999
- Listing ID #:21052538
- Added:1 day(s) ago
- Updated:September 25, 2025 at 09:00 PM
Rooms and interior
- Bedrooms:3
- Total bathrooms:2
- Full bathrooms:2
- Living area:1,748 sq. ft.
Structure and exterior
- Roof:Composition
- Year built:1999
- Building area:1,748 sq. ft.
- Lot area:0.12 Acres
Schools
- High school:Centennial
- Middle school:Wester
- Elementary school:Shawnee
Finances and disclosures
- Price:$425,000
- Price per sq. ft.:$243.14
- Tax amount:$6,318
New listings near 11402 Blanchard Drive
- Open Sat, 2 to 4pmNew
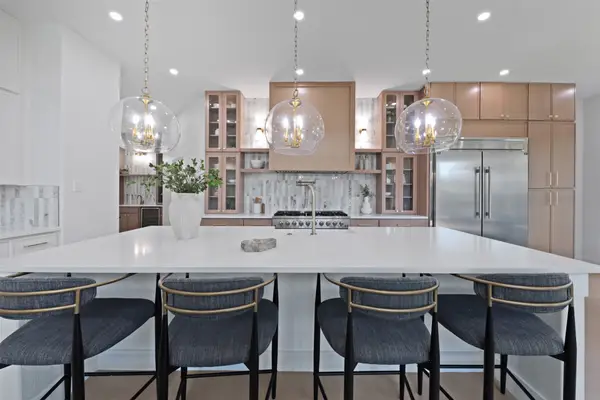 $1,125,000Active5 beds 5 baths5,012 sq. ft.
$1,125,000Active5 beds 5 baths5,012 sq. ft.11868 Tangerine Lane, Frisco, TX 75035
MLS# 21069772Listed by: COMPASS RE TEXAS, LLC - New
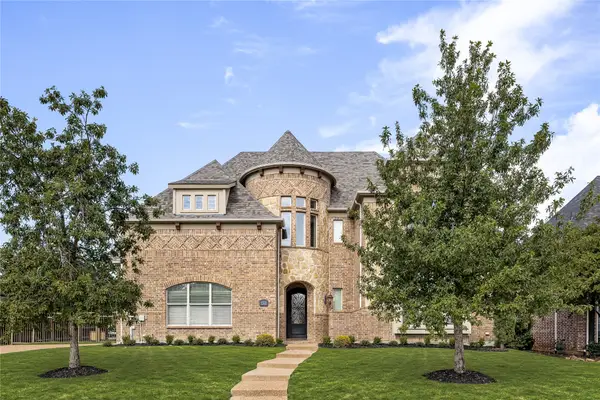 $1,795,000Active5 beds 4 baths3,375 sq. ft.
$1,795,000Active5 beds 4 baths3,375 sq. ft.2350 Crest Pointe Place, Frisco, TX 75034
MLS# 21067321Listed by: ALLIE BETH ALLMAN & ASSOC. - Open Sat, 10am to 12pmNew
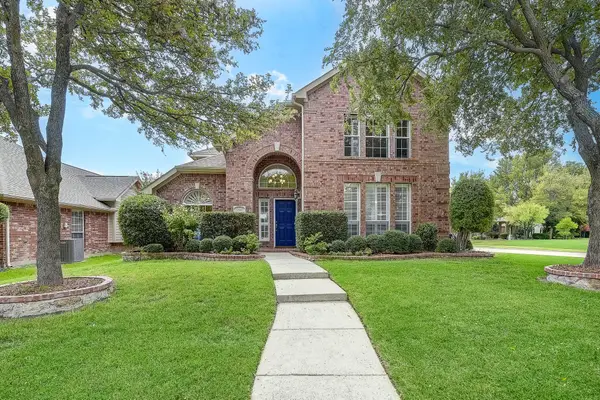 $639,999Active4 beds 3 baths2,613 sq. ft.
$639,999Active4 beds 3 baths2,613 sq. ft.15619 Brookwood Drive, Frisco, TX 75035
MLS# 21069911Listed by: COLDWELL BANKER REALTY FRISCO - New
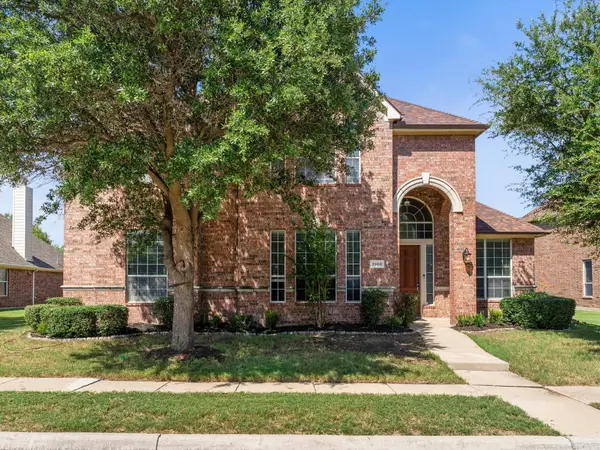 $695,000Active4 beds 4 baths3,495 sq. ft.
$695,000Active4 beds 4 baths3,495 sq. ft.3908 Banner Drive, Frisco, TX 75034
MLS# 21041815Listed by: AGENCY DALLAS PARK CITIES, LLC - New
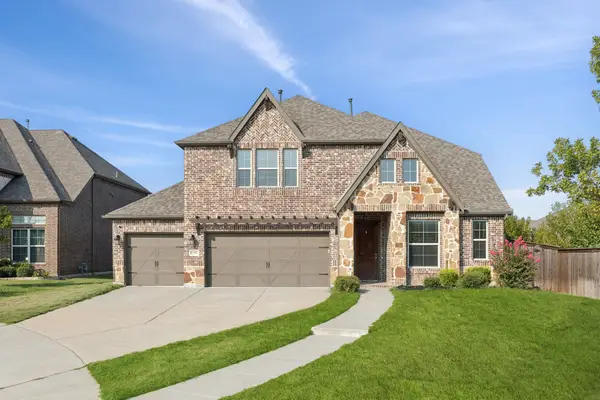 $795,000Active4 beds 3 baths3,056 sq. ft.
$795,000Active4 beds 3 baths3,056 sq. ft.13557 Carmenita Drive, Frisco, TX 75035
MLS# 21065637Listed by: REDFIN CORPORATION - New
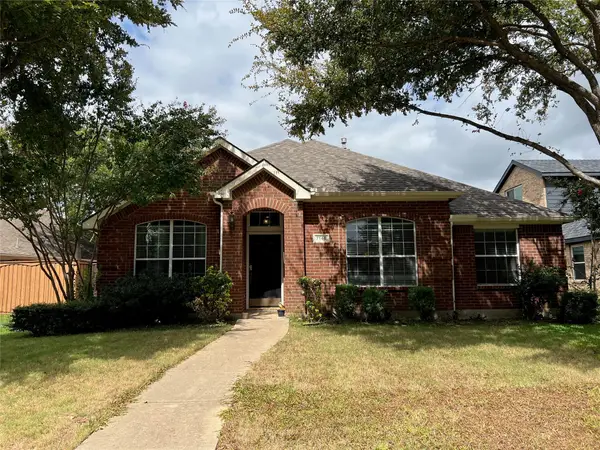 $369,000Active3 beds 2 baths1,796 sq. ft.
$369,000Active3 beds 2 baths1,796 sq. ft.7146 Bramblebush Drive, Frisco, TX 75033
MLS# 21068701Listed by: LOCAL REALTY AGENCY - New
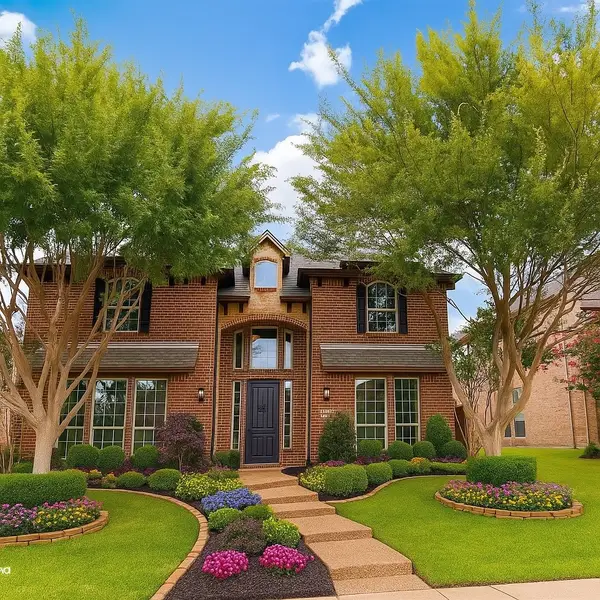 $684,500Active4 beds 4 baths3,397 sq. ft.
$684,500Active4 beds 4 baths3,397 sq. ft.11984 Del Rio Drive, Frisco, TX 75035
MLS# 21069568Listed by: COMPASS RE TEXAS, LLC - Open Sat, 12 to 3pmNew
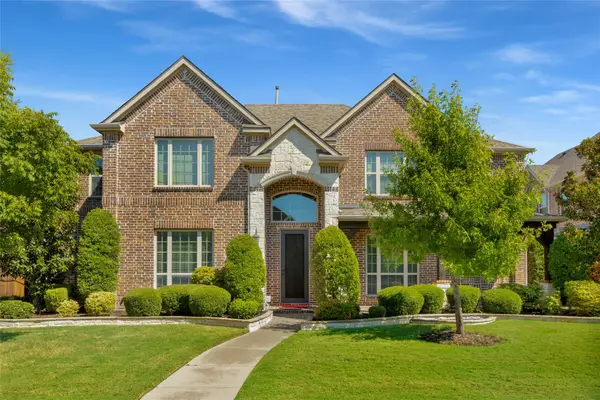 $849,000Active4 beds 4 baths4,018 sq. ft.
$849,000Active4 beds 4 baths4,018 sq. ft.3504 Berkwood Place, Frisco, TX 75034
MLS# 21067586Listed by: WHITE ROCK REALTY - New
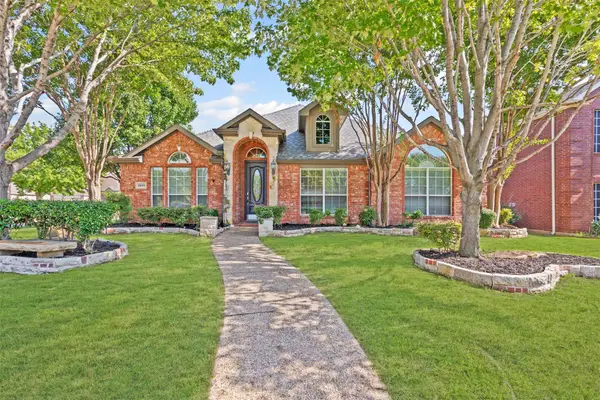 $549,900Active3 beds 2 baths2,407 sq. ft.
$549,900Active3 beds 2 baths2,407 sq. ft.1899 Kings View Drive, Frisco, TX 75036
MLS# 21068032Listed by: LUXE ESTATES REALTY, LLC
