11726 Casa Grande Trail, Frisco, TX 75033
Local realty services provided by:ERA Courtyard Real Estate
Listed by:rachelle sevin888-455-6040
Office:fathom realty
MLS#:21089908
Source:GDAR
Price summary
- Price:$915,000
- Price per sq. ft.:$226.77
- Monthly HOA dues:$43.75
About this home
Experience exceptional golf course living in this elegant, Huntington Homes built 5 bedroom, 4.5 bath home located in one of Frisco’s most desirable neighborhoods — zoned to highly acclaimed Wakeland High School. From the moment you enter, you’ll notice the beautiful hand-scraped hardwood floors, plantation shutters on all windows, and the abundance of natural light that fills every space. The open and functional floor plan offers both comfort and sophistication. A private executive office at the front of the home provides the ideal workspace for remote work or quiet focus, with a gorgeous wall of built-in library shelves and a coffered ceiling. The chef’s kitchen features stainless steel appliances, gas cooktop, granite countertops, custom cabinetry, and large island — all opening to the spacious family room with soaring ceilings and golf course views. The home includes a secondary bedroom with an ensuite bath on the first floor, perfect for guests or multigenerational living. The luxurious primary suite, with serene golf course views, provides a relaxing retreat with a spa-like bath, dual vanities, a soaking tub, and a large walk-in closet. Upstairs, enjoy endless entertainment with a large game room and dedicated media room, perfect for movie nights, game day, or family fun. Three additional bedrooms and two full baths complete the upper level, offering plenty of space for everyone. Step outside to the covered patio with built-in grill and take in the stunning golf course views — an ideal setting for outdoor dining, weekend barbecues, or peaceful evenings at sunset. New Carpet (2025), Paint Refresh (2025) Newer Roof (2022) Newer HVAC Units and Water Heaters. Located close to premier shopping, dining, and entertainment, and just minutes from major highways, this home perfectly blends luxury, comfort, and convenience. Don't miss this rare opportunity to own a golf course view home in Frisco's Country Club Ridge! Some photos are virtually staged.
Contact an agent
Home facts
- Year built:2004
- Listing ID #:21089908
- Added:1 day(s) ago
- Updated:October 19, 2025 at 02:43 AM
Rooms and interior
- Bedrooms:5
- Total bathrooms:5
- Full bathrooms:4
- Half bathrooms:1
- Living area:4,035 sq. ft.
Heating and cooling
- Cooling:Ceiling Fans, Central Air, Electric
- Heating:Central, Fireplaces, Natural Gas
Structure and exterior
- Roof:Composition
- Year built:2004
- Building area:4,035 sq. ft.
- Lot area:0.27 Acres
Schools
- High school:Wakeland
- Middle school:Griffin
- Elementary school:Purefoy
Finances and disclosures
- Price:$915,000
- Price per sq. ft.:$226.77
- Tax amount:$16,483
New listings near 11726 Casa Grande Trail
- Open Sat, 1:30 to 3:30pmNew
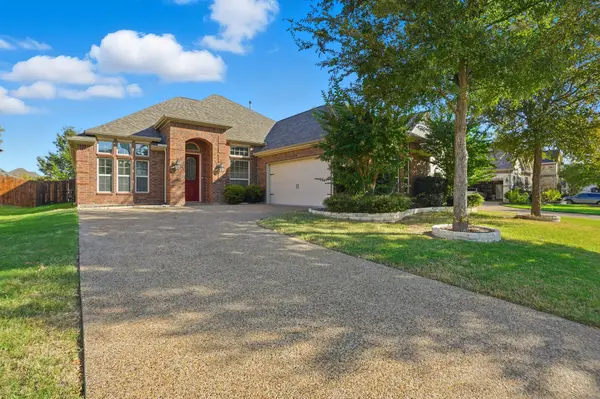 $550,000Active3 beds 3 baths2,323 sq. ft.
$550,000Active3 beds 3 baths2,323 sq. ft.9918 Crown Meadow Drive, Frisco, TX 75035
MLS# 21089304Listed by: DFW MEGAN REALTY - Open Sat, 1 to 5pmNew
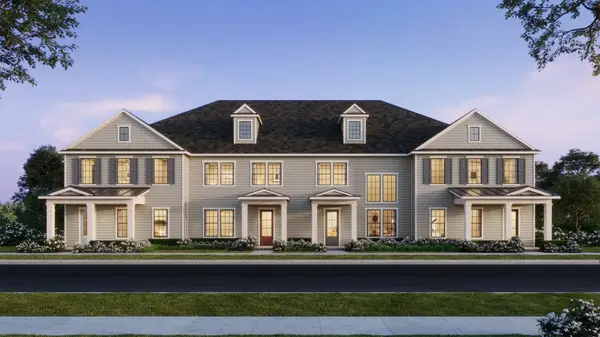 $544,220Active3 beds 3 baths2,293 sq. ft.
$544,220Active3 beds 3 baths2,293 sq. ft.1758 Mugwort Drive, Frisco, TX 75033
MLS# 21090683Listed by: COLLEEN FROST REAL ESTATE SERV - New
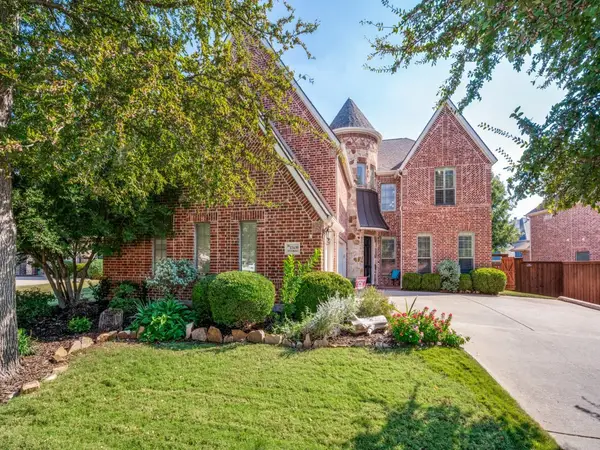 $890,000Active5 beds 4 baths4,675 sq. ft.
$890,000Active5 beds 4 baths4,675 sq. ft.15630 Stonebridge Drive, Frisco, TX 75035
MLS# 21085654Listed by: COMPASS RE TEXAS, LLC - New
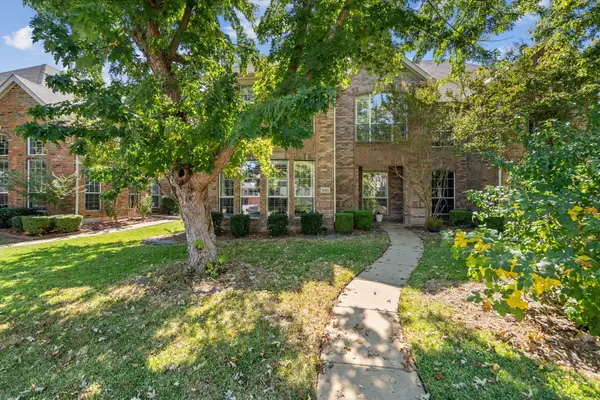 $489,900Active5 beds 3 baths2,388 sq. ft.
$489,900Active5 beds 3 baths2,388 sq. ft.11381 Chaucer Drive, Frisco, TX 75035
MLS# 21086201Listed by: CENTURY 21 MIKE BOWMAN, INC. - New
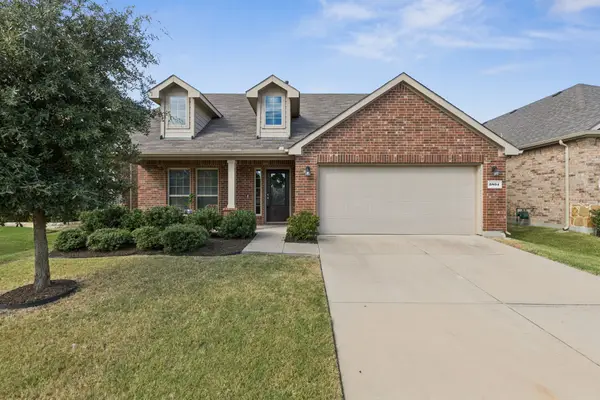 $425,000Active4 beds 2 baths2,050 sq. ft.
$425,000Active4 beds 2 baths2,050 sq. ft.3804 Tunstall Drive, Frisco, TX 75036
MLS# 21071020Listed by: MARKET EXPERTS REALTY - New
 $459,900Active4 beds 3 baths2,160 sq. ft.
$459,900Active4 beds 3 baths2,160 sq. ft.7421 Saddlehorn Drive, Frisco, TX 75035
MLS# 21090506Listed by: EXIT STRATEGY REALTY - New
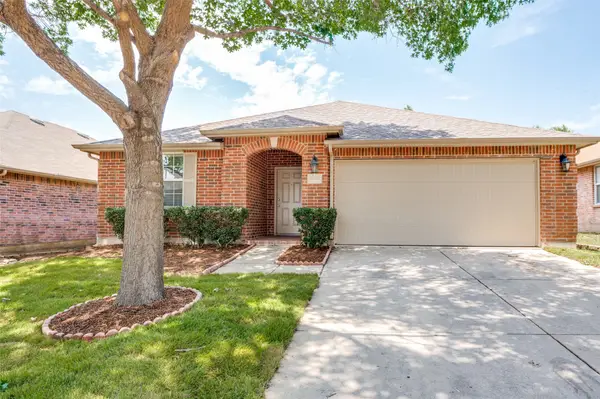 $425,000Active4 beds 2 baths2,064 sq. ft.
$425,000Active4 beds 2 baths2,064 sq. ft.10556 Midway Drive, Frisco, TX 75035
MLS# 21090423Listed by: MTG REALTY, LLC - New
 $775,000Active4 beds 4 baths3,575 sq. ft.
$775,000Active4 beds 4 baths3,575 sq. ft.698 Sleepy Creek Drive, Frisco, TX 75036
MLS# 21068129Listed by: EXP REALTY - New
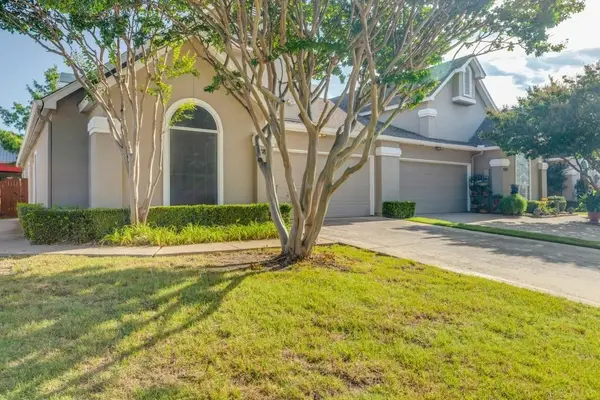 $335,000Active3 beds 2 baths1,668 sq. ft.
$335,000Active3 beds 2 baths1,668 sq. ft.8801 Holly Street, Frisco, TX 75034
MLS# 21090390Listed by: WAIMEA GROUP, INC.
