1114 Billie Johnson Lane, Garland, TX 75044
Local realty services provided by:ERA Steve Cook & Co, Realtors
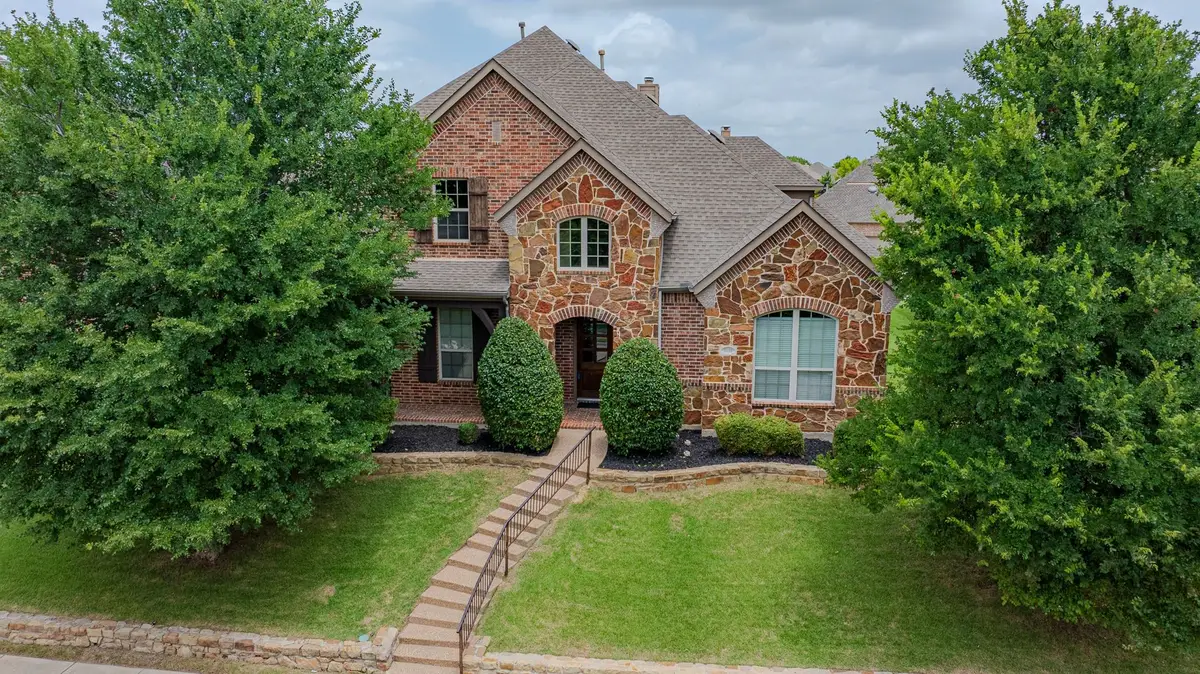
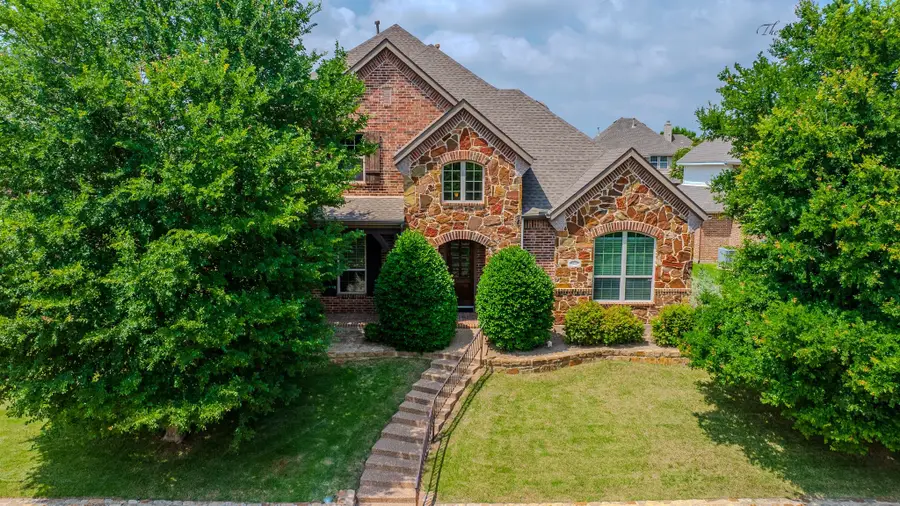
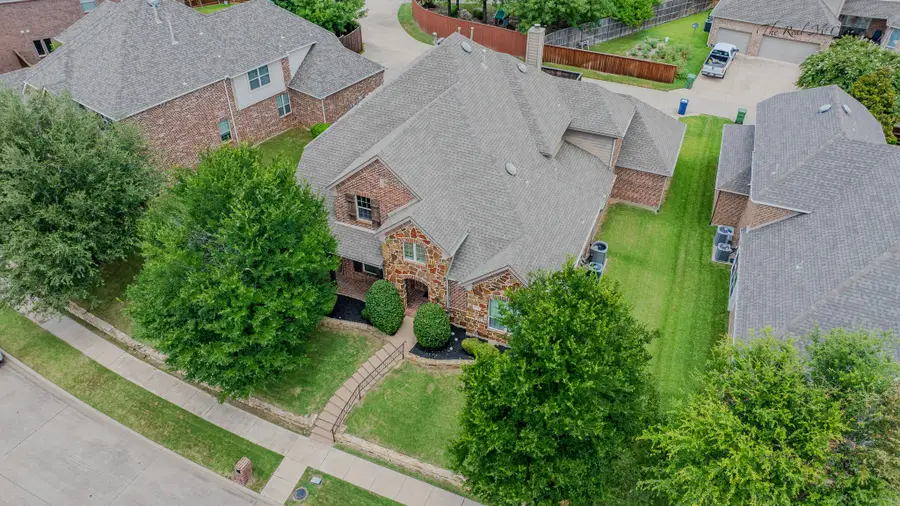
1114 Billie Johnson Lane,Garland, TX 75044
$649,000
- 4 Beds
- 4 Baths
- 3,682 sq. ft.
- Single family
- Active
Upcoming open houses
- Sat, Aug 2301:00 pm - 03:00 pm
Listed by:terri mccoy972-599-7000
Office:keller williams legacy
MLS#:21000981
Source:GDAR
Price summary
- Price:$649,000
- Price per sq. ft.:$176.26
- Monthly HOA dues:$37.5
About this home
Discover The Allure Of This Exquisite 4-Bedroom, 4-Bath, 4-Car Garage Home Nestled In The Prestigious Provence At Firewheel. Perfectly Situated Near The Firewheel Golf Park, The 400-Acre Breckinridge Park, And Major Highways 190 And 78, This Home Offers Unparalleled Access Many Shopping, Dining And Entertainment Options. Recently Refreshed With Elegant Wood Flooring In The Living And Dining Areas, Complemented By A Stone Fireplace And Neutral Tones Throughout, This Home Exudes Warmth And Sophistication. The Gourmet Kitchen Is A Chef's Dream, Featuring Sleek White Cabinetry, A KitchenAid Gas Cooktop, Built-In Double Ovens, A Microwave, A Center Island, And A Large Walk-In Pantry. Sun-Drenched Windows Light Up The Breakfast Nook. The Foyer Gracefully Leads To A Formal Dining Room And A Hallway With A Full Bath And Office Access. The Primary Suite, Located On The Main Floor For Ultimate Privacy, Boasts A Jetted Tub, A Separate Shower, A Walk-In Closet And Picturesque Views Of The Front Yard. Upstairs, Entertain Guests In The Spacious Game Room And Cozy Media Room With Tiered Seating. 3-Bedrooms And Two Full Baths, All With Fresh Carpeting And Paint, Complete The Upper Level. The Utility Room Provides Access To A Uniquely Designed 4-Car Garage, Offering Ample Space For A Workshop Or Extra Storage. Step Outside To A Covered Patio And An Oversized Backyard, Perfect For A Pool Or Your Dream Outdoor Oasis!
Contact an agent
Home facts
- Year built:2007
- Listing Id #:21000981
- Added:1 day(s) ago
- Updated:August 22, 2025 at 06:41 PM
Rooms and interior
- Bedrooms:4
- Total bathrooms:4
- Full bathrooms:4
- Living area:3,682 sq. ft.
Heating and cooling
- Cooling:Ceiling Fans, Central Air, Electric, Zoned
- Heating:Central, Natural Gas, Zoned
Structure and exterior
- Roof:Composition
- Year built:2007
- Building area:3,682 sq. ft.
- Lot area:0.21 Acres
Schools
- High school:Choice Of School
- Middle school:Choice Of School
- Elementary school:Choice Of School
Finances and disclosures
- Price:$649,000
- Price per sq. ft.:$176.26
- Tax amount:$13,401
New listings near 1114 Billie Johnson Lane
- New
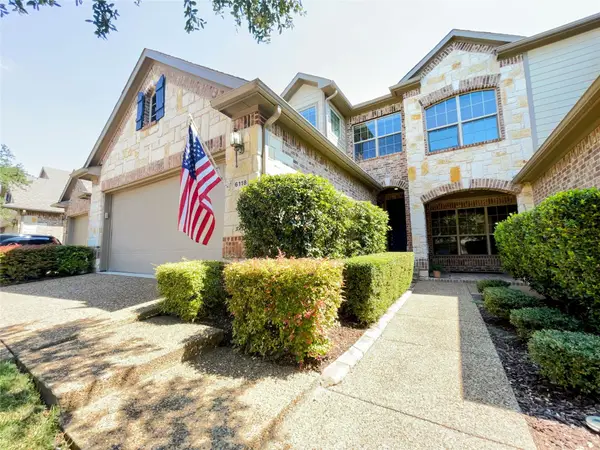 $399,500Active2 beds 3 baths1,661 sq. ft.
$399,500Active2 beds 3 baths1,661 sq. ft.6118 Eagle Nest Drive, Garland, TX 75044
MLS# 21030109Listed by: HUNTER DEHN REALTY - New
 $270,000Active2 beds 1 baths990 sq. ft.
$270,000Active2 beds 1 baths990 sq. ft.1501 Cedarcrest Drive, Garland, TX 75042
MLS# 21039908Listed by: MONUMENT REALTY - Open Sat, 11am to 2pmNew
 $219,000Active2 beds 2 baths1,597 sq. ft.
$219,000Active2 beds 2 baths1,597 sq. ft.1909 Towngate Drive, Garland, TX 75041
MLS# 21039011Listed by: MONUMENT REALTY - Open Sat, 2 to 3pmNew
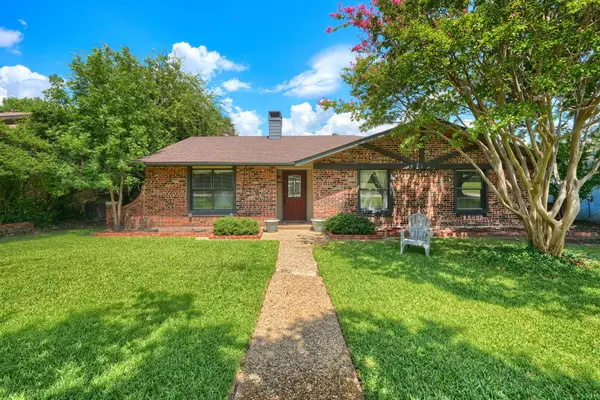 $350,000Active3 beds 2 baths1,742 sq. ft.
$350,000Active3 beds 2 baths1,742 sq. ft.2929 Spring Brook Drive, Garland, TX 75044
MLS# 21039255Listed by: SCOTT NEAL REAL ESTATE - Open Sat, 11am to 3pmNew
 $300,000Active4 beds 2 baths2,068 sq. ft.
$300,000Active4 beds 2 baths2,068 sq. ft.4001 Burning Tree Lane, Garland, TX 75042
MLS# 21039522Listed by: HERALD REALTY, LLC - New
 $235,000Active3 beds 2 baths1,185 sq. ft.
$235,000Active3 beds 2 baths1,185 sq. ft.2106 Lamont Drive, Garland, TX 75040
MLS# 21039587Listed by: COLDWELL BANKER APEX, REALTORS - New
 $245,000Active3 beds 2 baths1,486 sq. ft.
$245,000Active3 beds 2 baths1,486 sq. ft.406 Birchwood Drive, Garland, TX 75043
MLS# 21039710Listed by: AT HOME TEXAS REAL ESTATE - New
 $225,000Active3 beds 2 baths1,754 sq. ft.
$225,000Active3 beds 2 baths1,754 sq. ft.4002 Azalea Lane, Garland, TX 75043
MLS# 21037153Listed by: COLDWELL BANKER APEX, REALTORS - Open Sat, 2 to 4pmNew
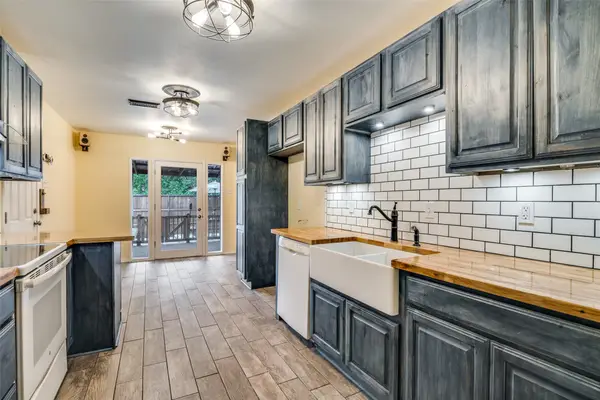 $315,000Active4 beds 3 baths1,997 sq. ft.
$315,000Active4 beds 3 baths1,997 sq. ft.4210 Mayflower Drive, Garland, TX 75043
MLS# 21039409Listed by: COLDWELL BANKER APEX, REALTORS
