2704 Crestwood Lane, Highland Village, TX 75077
Local realty services provided by:ERA Courtyard Real Estate
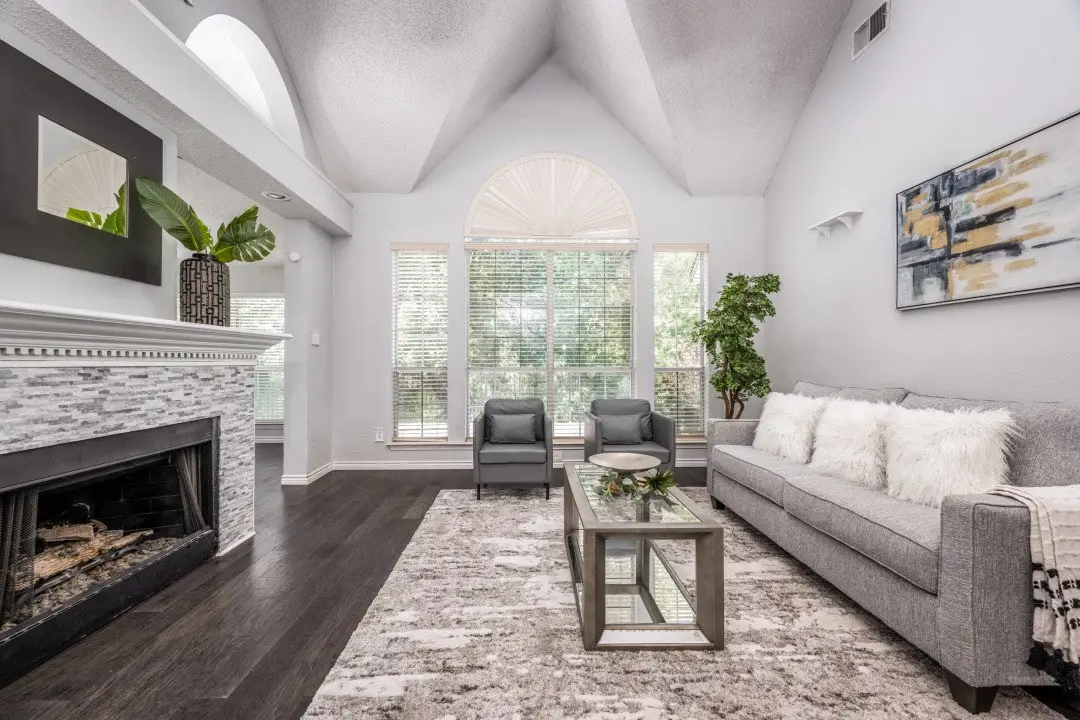
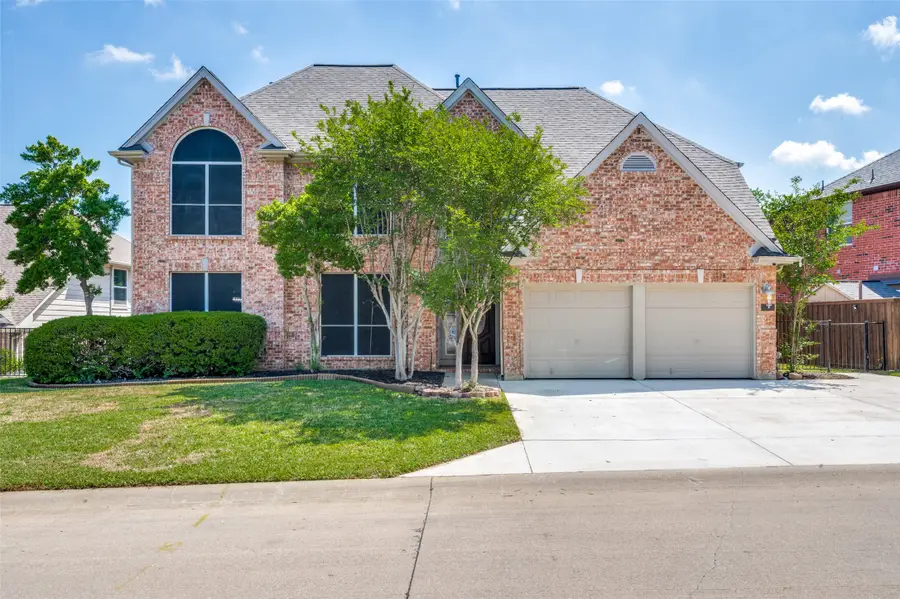

Listed by:jessica pierson469-248-5502
Office:fathom realty, llc.
MLS#:21019311
Source:GDAR
Price summary
- Price:$584,000
- Price per sq. ft.:$205.06
- Monthly HOA dues:$71.67
About this home
This Highland Village gem has been professionally staged to highlight its open layout and just received fresh paint in several rooms, giving it a crisp, modern feel from the moment you walk in.
The remodeled kitchen is built for gathering—featuring granite counters, a 5-burner gas cooktop, stainless steel appliances, and a built-in coffee bar. The first-floor primary suite feels like a true retreat with a jetted tub, dual vanities, and spacious walk-in closet. Upstairs offers a flexible game or media room, plus three additional bedrooms and two full baths. Outside, enjoy an oversized deck perfect for entertaining and an extended driveway for added convenience. Backing to a lush greenbelt, the backyard offers unmatched privacy and peaceful vibes. All of this is located in the highly sought-after Highland Shores community, with access to pools, tennis courts, trails, parks, and nearby Lake Lewisville. Just minutes from I-35 and The Shops at Highland Village, you’ll love the convenience of nearby dining, retail, and top-rated Lewisville ISD schools.
And don’t forget—the $5,000 lender credit can be used toward closing costs, buying down your rate, or even furnishing your new space. Let’s get you into your new home before Football Season! **Also listed for rent for $3,350**
Contact an agent
Home facts
- Year built:1994
- Listing Id #:21019311
- Added:17 day(s) ago
- Updated:August 15, 2025 at 10:18 PM
Rooms and interior
- Bedrooms:4
- Total bathrooms:4
- Full bathrooms:3
- Half bathrooms:1
- Living area:2,848 sq. ft.
Heating and cooling
- Cooling:Ceiling Fans, Electric, Zoned
- Heating:Central, Natural Gas, Zoned
Structure and exterior
- Roof:Composition
- Year built:1994
- Building area:2,848 sq. ft.
- Lot area:0.25 Acres
Schools
- High school:Marcus
- Middle school:Briarhill
- Elementary school:Mcauliffe
Finances and disclosures
- Price:$584,000
- Price per sq. ft.:$205.06
New listings near 2704 Crestwood Lane
- New
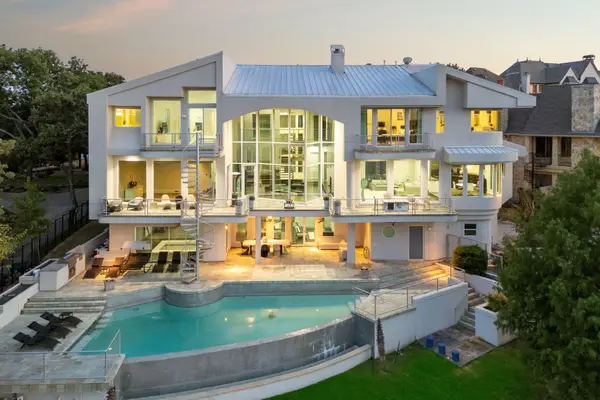 $3,385,500Active4 beds 6 baths8,553 sq. ft.
$3,385,500Active4 beds 6 baths8,553 sq. ft.817 N Shore Drive, Highland Village, TX 75077
MLS# 21024727Listed by: REAL BROKER, LLC - New
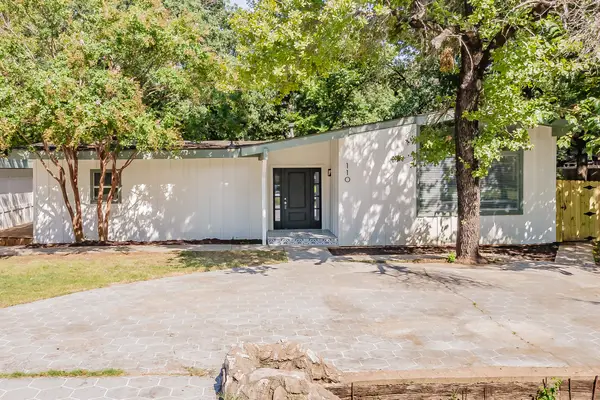 $390,000Active3 beds 2 baths1,519 sq. ft.
$390,000Active3 beds 2 baths1,519 sq. ft.110 Bluebonnet Drive, Highland Village, TX 75077
MLS# 21033051Listed by: AMX REALTY - New
 $459,000Active4 beds 2 baths2,148 sq. ft.
$459,000Active4 beds 2 baths2,148 sq. ft.207 Stone Canyon Drive, Highland Village, TX 75077
MLS# 21027442Listed by: MERIT HOMES 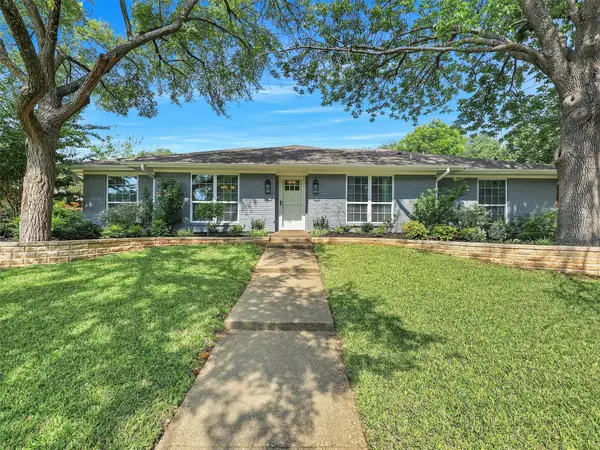 $599,000Pending4 beds 2 baths2,117 sq. ft.
$599,000Pending4 beds 2 baths2,117 sq. ft.561 Sellmeyer Lane, Highland Village, TX 75077
MLS# 21025185Listed by: EBBY HALLIDAY, REALTORS $540,000Pending3 beds 3 baths2,400 sq. ft.
$540,000Pending3 beds 3 baths2,400 sq. ft.224 Edgewood Drive, Highland Village, TX 75077
MLS# 21024979Listed by: MONUMENT REALTY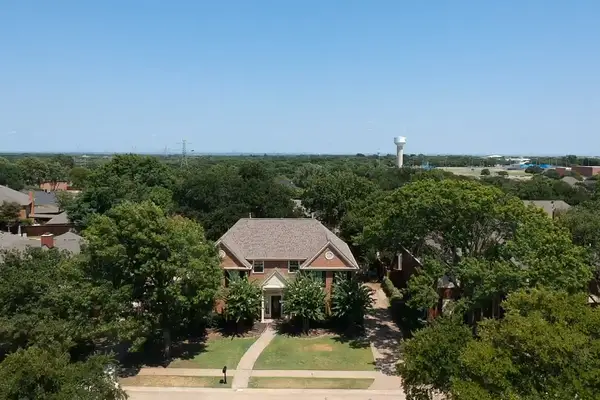 $630,000Active5 beds 4 baths3,551 sq. ft.
$630,000Active5 beds 4 baths3,551 sq. ft.2200 Strathmore Drive, Highland Village, TX 75077
MLS# 20992855Listed by: RE/MAX TRINITY $509,900Active3 beds 2 baths1,751 sq. ft.
$509,900Active3 beds 2 baths1,751 sq. ft.413 Doubletree Drive, Highland Village, TX 75077
MLS# 21015529Listed by: KELLER WILLIAMS REALTY-FM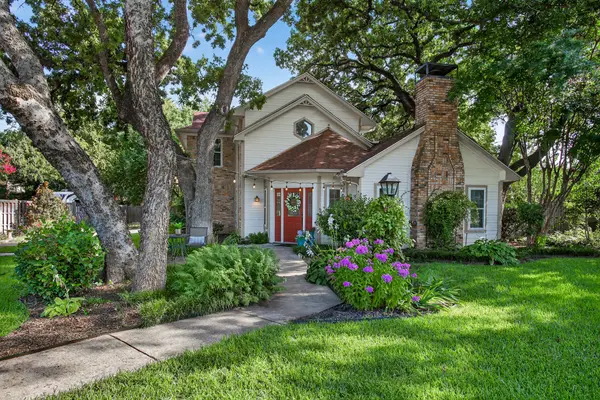 $550,000Active3 beds 3 baths2,657 sq. ft.
$550,000Active3 beds 3 baths2,657 sq. ft.622 Arbor Court, Highland Village, TX 75077
MLS# 21008917Listed by: KELLER WILLIAMS REALTY-FM $549,000Pending4 beds 3 baths2,723 sq. ft.
$549,000Pending4 beds 3 baths2,723 sq. ft.2730 Fernwood Drive, Highland Village, TX 75077
MLS# 21014257Listed by: KELLER WILLIAMS REALTY-FM
