413 Doubletree Drive, Highland Village, TX 75077
Local realty services provided by:ERA Newlin & Company
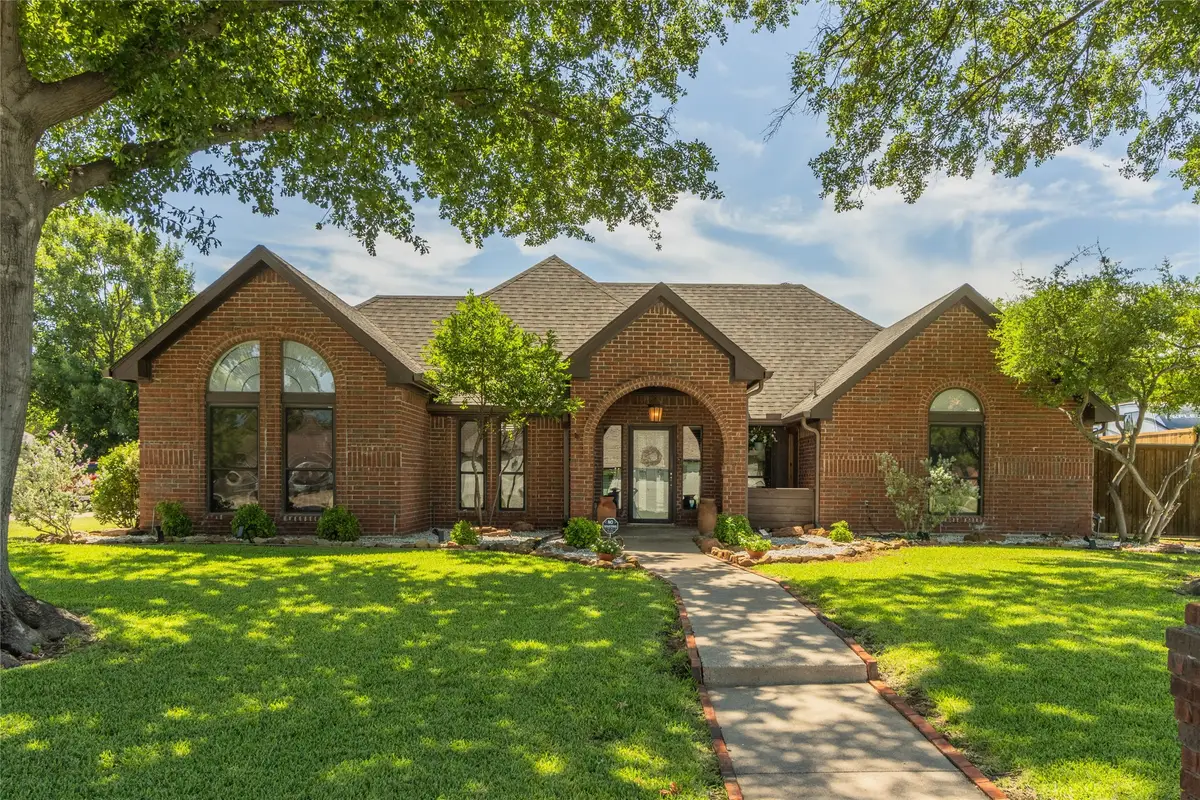

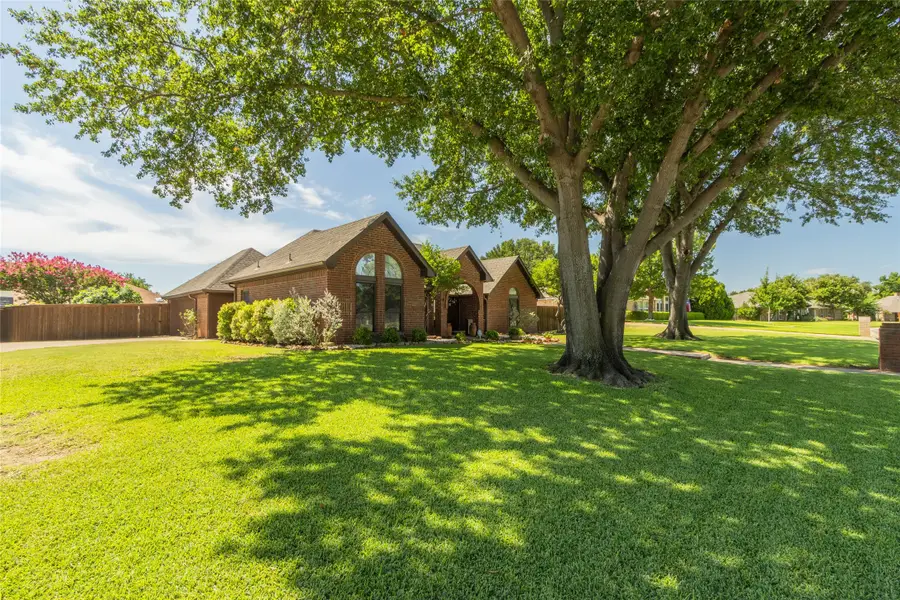
Listed by:kathy kiefer972-318-2288
Office:keller williams realty-fm
MLS#:21015529
Source:GDAR
Price summary
- Price:$509,900
- Price per sq. ft.:$291.21
About this home
WOW! What a Beautiful Home! Pristinely loved! You will walk in and just say ahhhh, found it! From the moment you arrive to discover the prettiest drive up, framed by two of the most majestic shade trees, you will want to see more. This wonderful floorplan has so many special touches, an updated kitchen, a great room with vaulted ceilings looking out over covered patio and gorgeous pool, waterfall and LED pool lighting. Second living area is a perfect flex room, currently being used as an office. Baths are updated! Extensive Wood floors! So many updated features, including many updated windows allowing for lots of natural lighting! Fresh paints with relaxing colored hues, beautiful ceiling, baseboard and wall trim and accents. Extra long driveway with generous parking swinging to tucked away garage, complete with epoxy floors, large closet, freshly painted walks, extra walk door to covered back patio and pool area, even a window ac unit! Pool has adjacent Pergola to relax and entertain out of the sun. Separate Hot Tub, Approx 12ft x 8ft Shed, Huge... fenced side yard? So Much More! Just a few minute walk to Doubletree Ranch Park, the neighborhood tennis courts, and short 4 minute drive - or just walk - to Copperas Branch Park or just an 8 minute drive to Lake Lewisville and Eagle Point Marina. Great LISD schools! This is truly a honey of a home, move right in and start living and enjoying your everyday staycation.
Contact an agent
Home facts
- Year built:1985
- Listing Id #:21015529
- Added:14 day(s) ago
- Updated:August 19, 2025 at 01:41 AM
Rooms and interior
- Bedrooms:3
- Total bathrooms:2
- Full bathrooms:2
- Living area:1,751 sq. ft.
Heating and cooling
- Cooling:Ceiling Fans, Central Air
- Heating:Central, Natural Gas
Structure and exterior
- Roof:Composition
- Year built:1985
- Building area:1,751 sq. ft.
- Lot area:0.33 Acres
Schools
- High school:Marcus
- Middle school:Briarhill
- Elementary school:Mcauliffe
Finances and disclosures
- Price:$509,900
- Price per sq. ft.:$291.21
- Tax amount:$7,152
New listings near 413 Doubletree Drive
- New
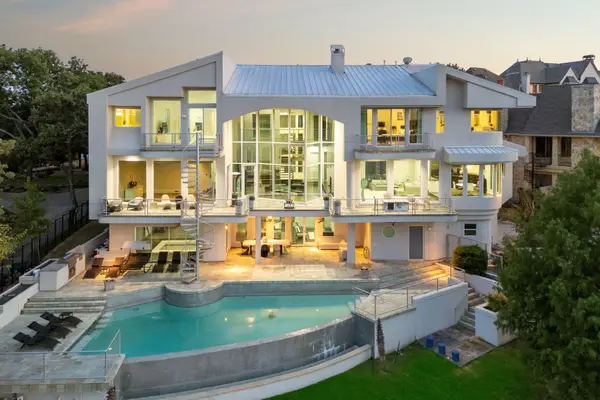 $3,385,500Active4 beds 6 baths8,553 sq. ft.
$3,385,500Active4 beds 6 baths8,553 sq. ft.817 N Shore Drive, Highland Village, TX 75077
MLS# 21024727Listed by: REAL BROKER, LLC - New
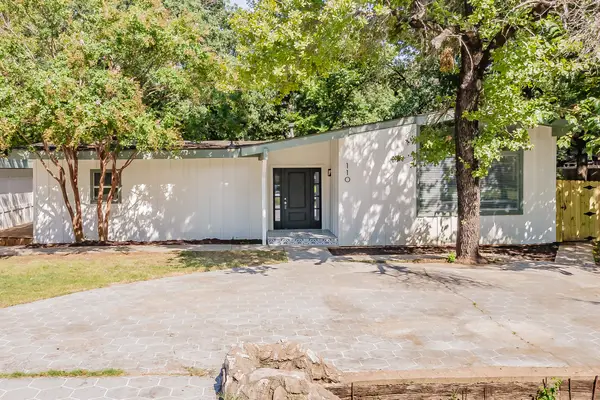 $390,000Active3 beds 2 baths1,519 sq. ft.
$390,000Active3 beds 2 baths1,519 sq. ft.110 Bluebonnet Drive, Highland Village, TX 75077
MLS# 21033051Listed by: AMX REALTY - New
 $459,000Active4 beds 2 baths2,148 sq. ft.
$459,000Active4 beds 2 baths2,148 sq. ft.207 Stone Canyon Drive, Highland Village, TX 75077
MLS# 21027442Listed by: MERIT HOMES 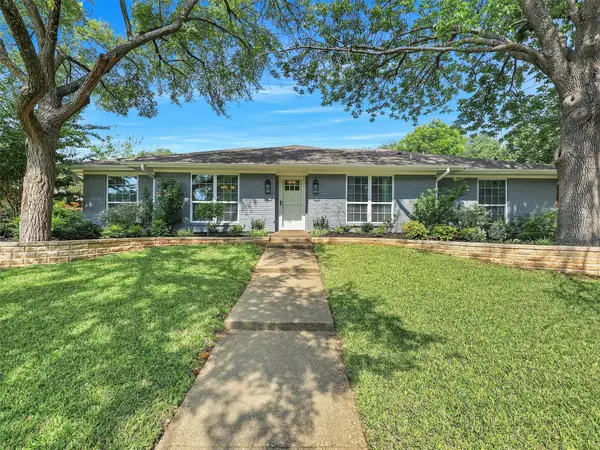 $599,000Pending4 beds 2 baths2,117 sq. ft.
$599,000Pending4 beds 2 baths2,117 sq. ft.561 Sellmeyer Lane, Highland Village, TX 75077
MLS# 21025185Listed by: EBBY HALLIDAY, REALTORS $540,000Pending3 beds 3 baths2,400 sq. ft.
$540,000Pending3 beds 3 baths2,400 sq. ft.224 Edgewood Drive, Highland Village, TX 75077
MLS# 21024979Listed by: MONUMENT REALTY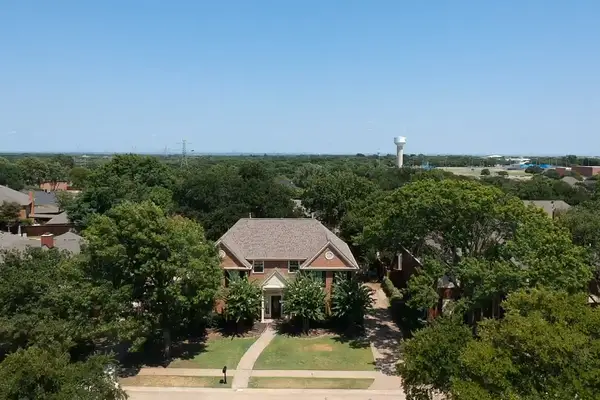 $630,000Active5 beds 4 baths3,551 sq. ft.
$630,000Active5 beds 4 baths3,551 sq. ft.2200 Strathmore Drive, Highland Village, TX 75077
MLS# 20992855Listed by: RE/MAX TRINITY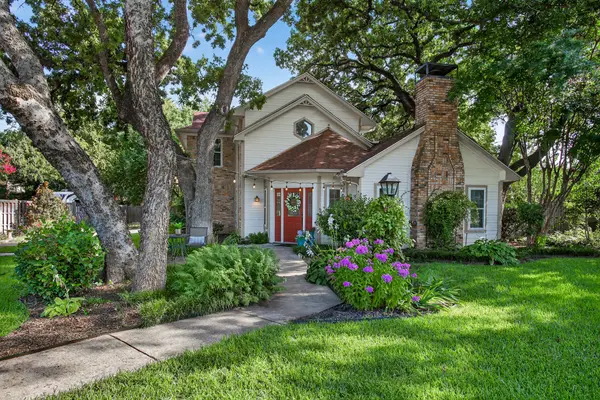 $550,000Active3 beds 3 baths2,657 sq. ft.
$550,000Active3 beds 3 baths2,657 sq. ft.622 Arbor Court, Highland Village, TX 75077
MLS# 21008917Listed by: KELLER WILLIAMS REALTY-FM $584,000Active4 beds 4 baths2,848 sq. ft.
$584,000Active4 beds 4 baths2,848 sq. ft.2704 Crestwood Lane, Highland Village, TX 75077
MLS# 21019311Listed by: FATHOM REALTY, LLC $549,000Pending4 beds 3 baths2,723 sq. ft.
$549,000Pending4 beds 3 baths2,723 sq. ft.2730 Fernwood Drive, Highland Village, TX 75077
MLS# 21014257Listed by: KELLER WILLIAMS REALTY-FM
