561 Sellmeyer Lane, Highland Village, TX 75077
Local realty services provided by:ERA Steve Cook & Co, Realtors

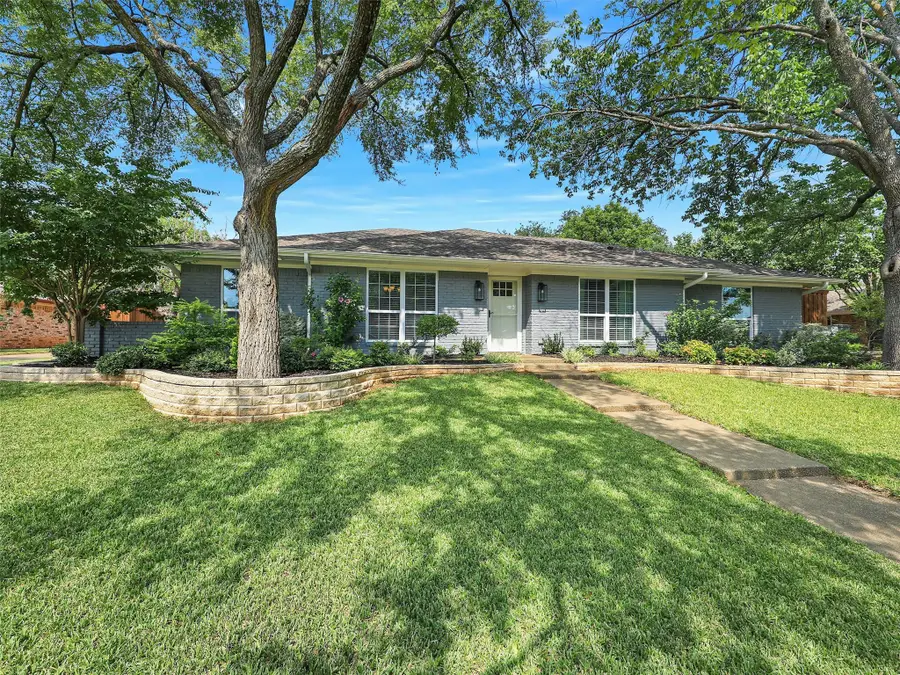
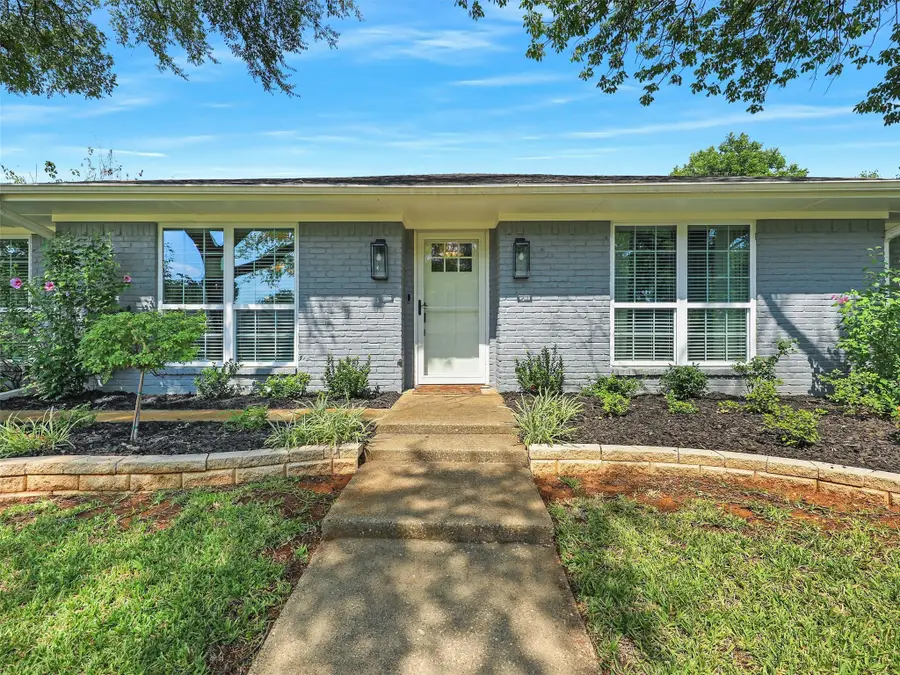
Listed by:linda fogle817-481-5882
Office:ebby halliday, realtors
MLS#:21025185
Source:GDAR
Price summary
- Price:$599,000
- Price per sq. ft.:$282.95
About this home
WELCOME TO THIS TOTALLY RENOVATED, BRIGHT AND FULL OF CHARM RANCH STYLE BEAUTY THAT MAKES A STATEMENT. This painted brick, one level living at it's best greets you with a manicured front yard, colorful flower beds and sets the tone for whats inside. The kitchen is a dream, featuring quartz countertops, a Thor Kitchen six-burner gas range with flat top, and a built-in coffee bar in the breakfast area. It opens seamlessly to both the living room complete with a cozy wood-burning fireplace and dining room, creating an ideal flow for hosting and daily life. Step outside to an entertainer’s paradise—complete with a sparkling pool, a large cedar patio cover, and plenty of green space, creating the perfect atmosphere for any occasion.The primary suite is a private retreat with backyard access, beautiful quartz countertops, a luxurious steam shower, and a custom Elfa shelving system in the closet. Three additional bedrooms offer flexibility, with two also featuring Elfa shelving. The guest bath includes a relaxing Jacuzzi tub. This home has been completely renovated from top to bottom—including new windows, doors, electrical, plumbing, and spray foam insulation in all exterior walls and the attic for optimal energy efficiency. A large shed in the backyard with electricity and attic space provides excellent storage or workshop potential. Additional highlights include an epoxy-coated garage floor and built-in ceiling speakers both indoors and out.
Contact an agent
Home facts
- Year built:1975
- Listing Id #:21025185
- Added:10 day(s) ago
- Updated:August 17, 2025 at 03:42 PM
Rooms and interior
- Bedrooms:4
- Total bathrooms:2
- Full bathrooms:2
- Living area:2,117 sq. ft.
Heating and cooling
- Cooling:Ceiling Fans, Central Air
- Heating:Central, Electric
Structure and exterior
- Roof:Composition
- Year built:1975
- Building area:2,117 sq. ft.
- Lot area:0.34 Acres
Schools
- High school:Marcus
- Middle school:Briarhill
- Elementary school:Mcauliffe
Finances and disclosures
- Price:$599,000
- Price per sq. ft.:$282.95
- Tax amount:$7,838
New listings near 561 Sellmeyer Lane
- New
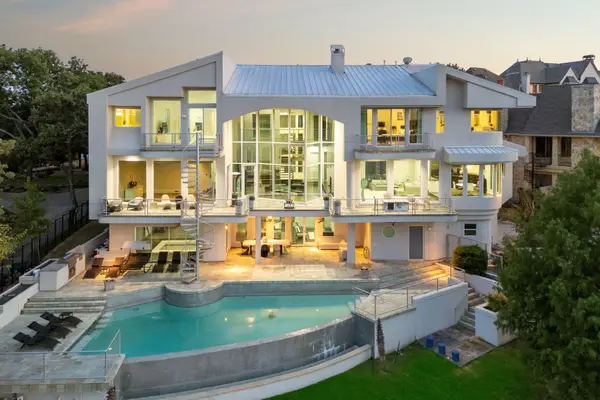 $3,385,500Active4 beds 6 baths8,553 sq. ft.
$3,385,500Active4 beds 6 baths8,553 sq. ft.817 N Shore Drive, Highland Village, TX 75077
MLS# 21024727Listed by: REAL BROKER, LLC - New
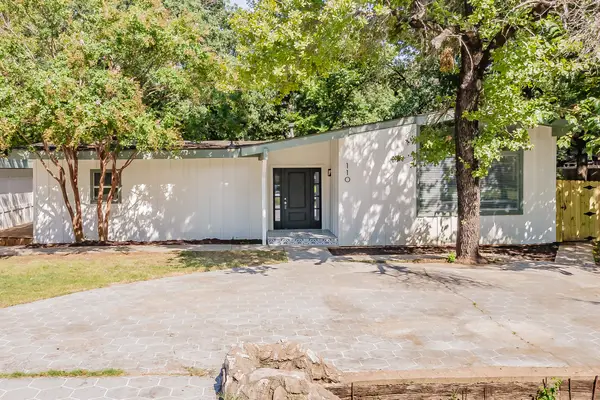 $390,000Active3 beds 2 baths1,519 sq. ft.
$390,000Active3 beds 2 baths1,519 sq. ft.110 Bluebonnet Drive, Highland Village, TX 75077
MLS# 21033051Listed by: AMX REALTY - New
 $459,000Active4 beds 2 baths2,148 sq. ft.
$459,000Active4 beds 2 baths2,148 sq. ft.207 Stone Canyon Drive, Highland Village, TX 75077
MLS# 21027442Listed by: MERIT HOMES  $540,000Pending3 beds 3 baths2,400 sq. ft.
$540,000Pending3 beds 3 baths2,400 sq. ft.224 Edgewood Drive, Highland Village, TX 75077
MLS# 21024979Listed by: MONUMENT REALTY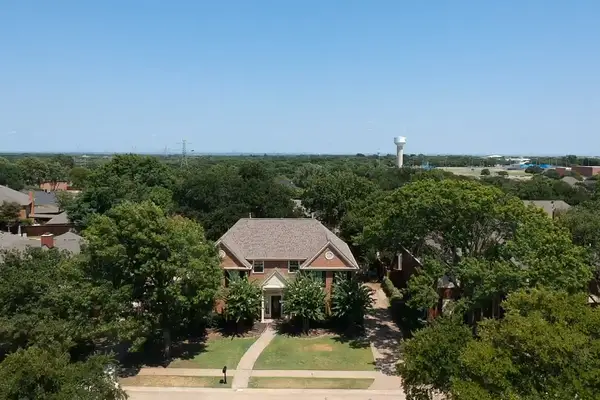 $630,000Active5 beds 4 baths3,551 sq. ft.
$630,000Active5 beds 4 baths3,551 sq. ft.2200 Strathmore Drive, Highland Village, TX 75077
MLS# 20992855Listed by: RE/MAX TRINITY $509,900Active3 beds 2 baths1,751 sq. ft.
$509,900Active3 beds 2 baths1,751 sq. ft.413 Doubletree Drive, Highland Village, TX 75077
MLS# 21015529Listed by: KELLER WILLIAMS REALTY-FM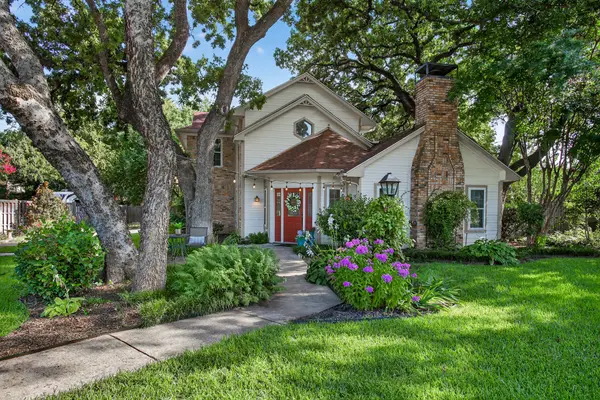 $550,000Active3 beds 3 baths2,657 sq. ft.
$550,000Active3 beds 3 baths2,657 sq. ft.622 Arbor Court, Highland Village, TX 75077
MLS# 21008917Listed by: KELLER WILLIAMS REALTY-FM $584,000Active4 beds 4 baths2,848 sq. ft.
$584,000Active4 beds 4 baths2,848 sq. ft.2704 Crestwood Lane, Highland Village, TX 75077
MLS# 21019311Listed by: FATHOM REALTY, LLC $549,000Pending4 beds 3 baths2,723 sq. ft.
$549,000Pending4 beds 3 baths2,723 sq. ft.2730 Fernwood Drive, Highland Village, TX 75077
MLS# 21014257Listed by: KELLER WILLIAMS REALTY-FM
