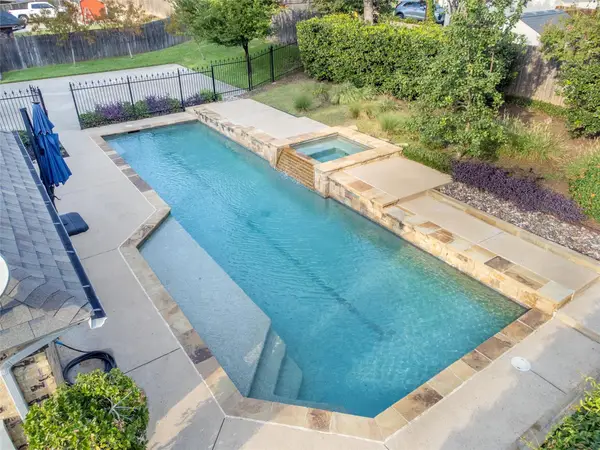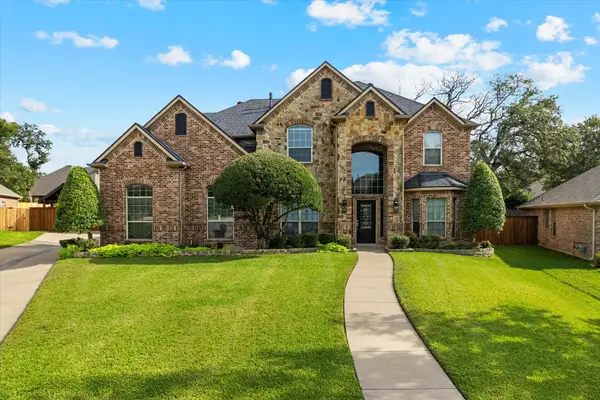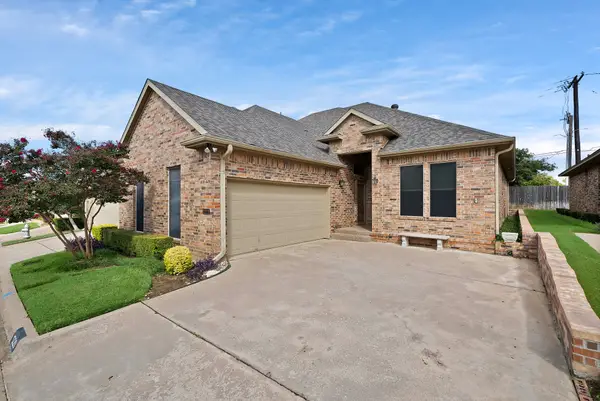2848 Winterhaven Drive, Hurst, TX 76054
Local realty services provided by:ERA Courtyard Real Estate
Listed by:patrice johnson817-890-7325
Office:tdrealty
MLS#:20989358
Source:GDAR
Price summary
- Price:$395,000
- Price per sq. ft.:$179.79
About this home
Enjoy the advantages of having NO HOA and step into Immediate Equity. This impressive 4-bedroom, 2-bathroom residence spans 2,197 square feet and is situated on a spacious 0.223-acre lot. Recently renovated, it boasts of an open-concept design perfect for modern living and entertaining. As you step inside, you'll notice the new flooring throughout the common areas, complemented by fresh interior and exterior paint, recessed lighting, and new windows that create a bright and welcoming atmosphere. Relax in the expansive living room, featuring a built-in bookshelf surrounding a cozy gas fireplace. The kitchen provides ample storage with its stylish two-tone cabinets, a farmhouse sink, and a kitchen bar island. All bedrooms are generously sized. The master ensuite includes dual sinks and a standalone walk-in shower, along with a spacious closet. Outside, enjoy a private space with plenty of room for gatherings on the open patio. This home is equipped with a new roof and an updated foundation, both covered by a lifetime warranty, ensuring your peace of mind for years to come. With its charming character and thoughtful upgrades, this property beautifully blends comfort and elegance. Located in a highly desirable neighborhood, you’ll find yourself just minutes away from shopping, dining, and major highways, making both commuting and leisure activities a breeze. Don’t miss the opportunity to make this delightful home yours! Schedule your showing today.
Contact an agent
Home facts
- Year built:1970
- Listing ID #:20989358
- Added:83 day(s) ago
- Updated:October 04, 2025 at 07:31 AM
Rooms and interior
- Bedrooms:4
- Total bathrooms:2
- Full bathrooms:2
- Living area:2,197 sq. ft.
Heating and cooling
- Cooling:Ceiling Fans, Central Air, Electric
- Heating:Central, Electric
Structure and exterior
- Roof:Composition
- Year built:1970
- Building area:2,197 sq. ft.
- Lot area:0.22 Acres
Schools
- High school:Birdville
- Middle school:Smithfield
- Elementary school:Porter
Finances and disclosures
- Price:$395,000
- Price per sq. ft.:$179.79
- Tax amount:$6,448
New listings near 2848 Winterhaven Drive
- Open Sun, 1 to 3pmNew
 $425,000Active4 beds 3 baths2,354 sq. ft.
$425,000Active4 beds 3 baths2,354 sq. ft.545 Hurstview Drive, Hurst, TX 76053
MLS# 21066432Listed by: MOTIVE REAL ESTATE GROUP - New
 $429,900Active4 beds 3 baths2,628 sq. ft.
$429,900Active4 beds 3 baths2,628 sq. ft.332 Plainview Drive, Hurst, TX 76054
MLS# 21075668Listed by: THE ROBINSON TEAM - New
 $499,000Active4 beds 2 baths1,978 sq. ft.
$499,000Active4 beds 2 baths1,978 sq. ft.312 Bremen Drive, Hurst, TX 76054
MLS# 21074245Listed by: ONDEMAND REALTY - Open Sat, 10am to 12pmNew
 $440,000Active4 beds 2 baths2,450 sq. ft.
$440,000Active4 beds 2 baths2,450 sq. ft.2908 Steve Drive, Hurst, TX 76054
MLS# 21068497Listed by: ABSOLUTE REALTY - Open Sun, 1am to 4pmNew
 $560,000Active3 beds 2 baths2,405 sq. ft.
$560,000Active3 beds 2 baths2,405 sq. ft.608 Lonesome Dove Trail, Hurst, TX 76054
MLS# 21069576Listed by: REAL BROKER, LLC - New
 $749,900Active5 beds 3 baths2,918 sq. ft.
$749,900Active5 beds 3 baths2,918 sq. ft.1732 Jeannie Lane, Hurst, TX 76054
MLS# 21072614Listed by: WEICHERT REALTORS/PROPERTY PAR - Open Sun, 1 to 3pmNew
 $760,000Active4 beds 4 baths3,005 sq. ft.
$760,000Active4 beds 4 baths3,005 sq. ft.621 Trails End Court, Hurst, TX 76054
MLS# 21075645Listed by: KELLER WILLIAMS REALTY-FM - New
 $874,900Active4 beds 4 baths4,053 sq. ft.
$874,900Active4 beds 4 baths4,053 sq. ft.2244 Hurstview Drive, Hurst, TX 76054
MLS# 21074356Listed by: ONWARDTX REAL ESTATE ADVISORS - Open Sat, 11am to 1pmNew
 $380,000Active3 beds 2 baths1,692 sq. ft.
$380,000Active3 beds 2 baths1,692 sq. ft.1220 Woodland Park Drive, Hurst, TX 76053
MLS# 21071259Listed by: EXP REALTY, LLC - Open Sat, 1 to 4pmNew
 $325,900Active3 beds 2 baths1,567 sq. ft.
$325,900Active3 beds 2 baths1,567 sq. ft.1129 Irwin Drive, Hurst, TX 76053
MLS# 21073925Listed by: LEGACY STREETS
