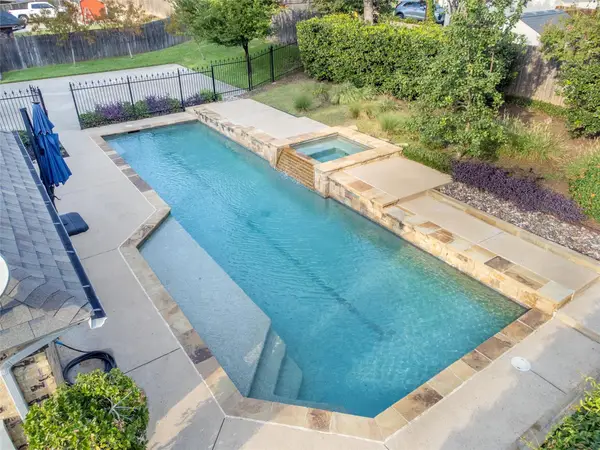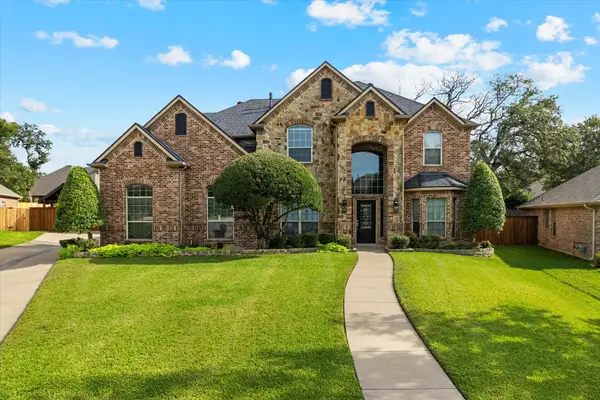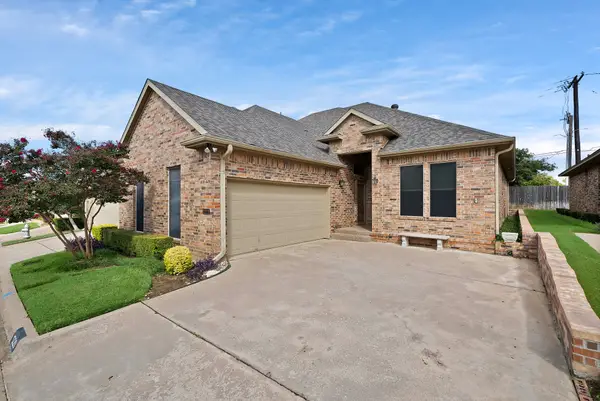2873 Sandstone Drive, Hurst, TX 76054
Local realty services provided by:ERA Newlin & Company
Listed by:amanda anderson817-310-5200
Office:re/max trinity
MLS#:21030037
Source:GDAR
Price summary
- Price:$639,900
- Price per sq. ft.:$248.89
- Monthly HOA dues:$100
About this home
Welcome to 2873 Sandstone Drive – where modern style meets everyday family living! Built in 2020, this 4-bedroom, 3-bath beauty in the sought-after Sandstone Cove neighborhood is designed for comfort, connection, and a little fun.
Step inside and you’re greeted by a bright, open floor plan that makes life (and entertaining) easy. The kitchen is a showstopper with its gas cooktop, generous counter space, and big island—perfect for homework, coffee chats, or Friday night tacos. The main floor has three bedrooms, including a serene primary suite with a spa-like bath and walk-in closet you’ll actually want to show off. Upstairs you will find your bonus zone, complete with a game room, full bath, and flexible space for guests, a playroom, or your dream home office. Outside, the extended patio and fenced yard are ready for summer BBQs and backyard soccer matches, while the rare 3-car garage gives you room for cars, bikes, strollers, and all the gear.
With smart-home features, energy-efficient systems, and top-rated Birdville ISD schools just minutes away, this home checks all the boxes. This pretty home is ready for its new home owners!
Contact an agent
Home facts
- Year built:2020
- Listing ID #:21030037
- Added:45 day(s) ago
- Updated:October 05, 2025 at 11:45 AM
Rooms and interior
- Bedrooms:4
- Total bathrooms:3
- Full bathrooms:3
- Living area:2,571 sq. ft.
Heating and cooling
- Cooling:Ceiling Fans, Central Air
- Heating:Central
Structure and exterior
- Roof:Composition
- Year built:2020
- Building area:2,571 sq. ft.
- Lot area:0.19 Acres
Schools
- High school:Birdville
- Middle school:Smithfield
- Elementary school:Porter
Finances and disclosures
- Price:$639,900
- Price per sq. ft.:$248.89
- Tax amount:$10,091
New listings near 2873 Sandstone Drive
- New
 $105Active3 beds 2 baths1,144 sq. ft.
$105Active3 beds 2 baths1,144 sq. ft.705 Royal Lane, Hurst, TX 76053
MLS# 21078678Listed by: TDREALTY - Open Sun, 1 to 3pmNew
 $425,000Active4 beds 3 baths2,354 sq. ft.
$425,000Active4 beds 3 baths2,354 sq. ft.545 Hurstview Drive, Hurst, TX 76053
MLS# 21066432Listed by: MOTIVE REAL ESTATE GROUP - New
 $429,900Active4 beds 3 baths2,628 sq. ft.
$429,900Active4 beds 3 baths2,628 sq. ft.332 Plainview Drive, Hurst, TX 76054
MLS# 21075668Listed by: THE ROBINSON TEAM - New
 $499,000Active4 beds 2 baths1,978 sq. ft.
$499,000Active4 beds 2 baths1,978 sq. ft.312 Bremen Drive, Hurst, TX 76054
MLS# 21074245Listed by: ONDEMAND REALTY - New
 $440,000Active4 beds 2 baths2,450 sq. ft.
$440,000Active4 beds 2 baths2,450 sq. ft.2908 Steve Drive, Hurst, TX 76054
MLS# 21068497Listed by: ABSOLUTE REALTY - Open Sun, 1am to 4pmNew
 $560,000Active3 beds 2 baths2,405 sq. ft.
$560,000Active3 beds 2 baths2,405 sq. ft.608 Lonesome Dove Trail, Hurst, TX 76054
MLS# 21069576Listed by: REAL BROKER, LLC - New
 $749,900Active5 beds 3 baths2,918 sq. ft.
$749,900Active5 beds 3 baths2,918 sq. ft.1732 Jeannie Lane, Hurst, TX 76054
MLS# 21072614Listed by: WEICHERT REALTORS/PROPERTY PAR - Open Sun, 1 to 3pmNew
 $760,000Active4 beds 4 baths3,005 sq. ft.
$760,000Active4 beds 4 baths3,005 sq. ft.621 Trails End Court, Hurst, TX 76054
MLS# 21075645Listed by: KELLER WILLIAMS REALTY-FM - New
 $874,900Active4 beds 4 baths4,053 sq. ft.
$874,900Active4 beds 4 baths4,053 sq. ft.2244 Hurstview Drive, Hurst, TX 76054
MLS# 21074356Listed by: ONWARDTX REAL ESTATE ADVISORS - New
 $380,000Active3 beds 2 baths1,692 sq. ft.
$380,000Active3 beds 2 baths1,692 sq. ft.1220 Woodland Park Drive, Hurst, TX 76053
MLS# 21071259Listed by: EXP REALTY, LLC
