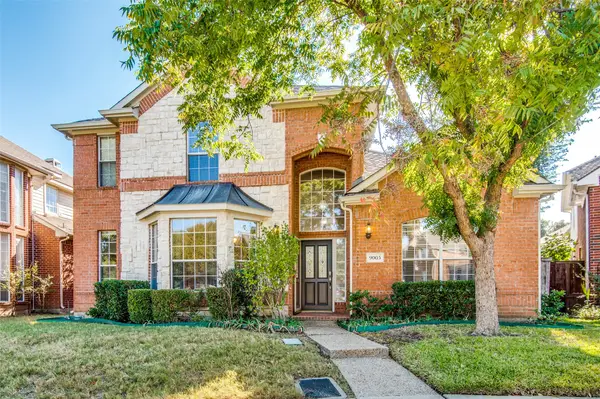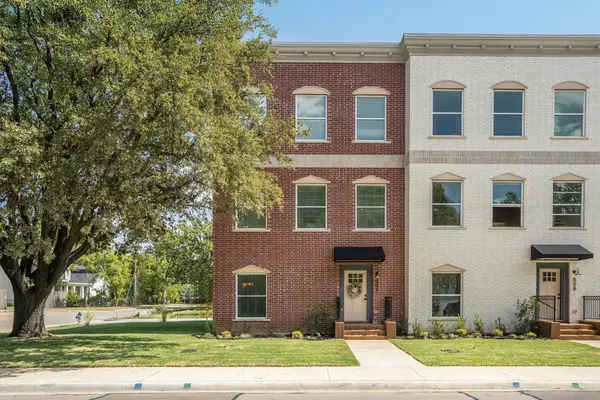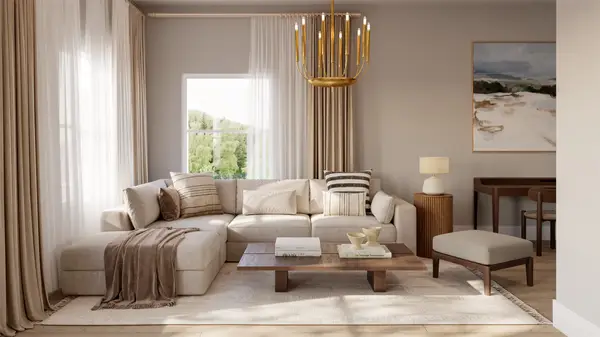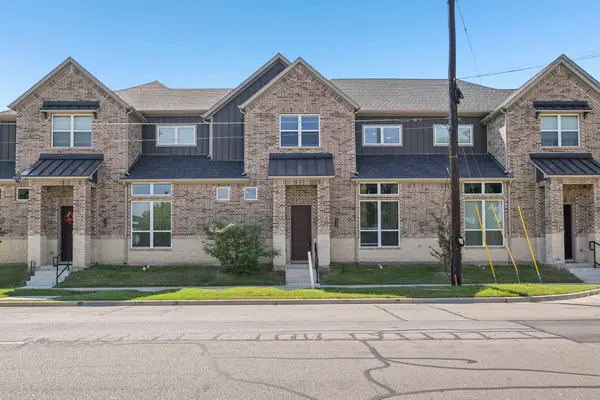404 Santa Fe Trail #54, Irving, TX 75063
Local realty services provided by:ERA Newlin & Company
Listed by:julie kim817-999-1115
Office:keller williams frisco stars
MLS#:21032488
Source:GDAR
Price summary
- Price:$249,000
- Price per sq. ft.:$217.28
- Monthly HOA dues:$523
About this home
Welcome to this immaculate 2-bedroom, 2.5-bath condo in a well-maintained Valley Ranch community. Enjoy a seamless indoor-outdoor living experience as the bright and airy living room opens to a private deck overlooking the sparkling community pool.The updated kitchen (2022) features stainless steel appliances, white quartz countertops, and new white cabinetry. Additional updates include a new garage door opener (2022), fresh interior paint (2022), and new hard flooring throughout the living areas, kitchen, hallway, and bedrooms, with new carpet on the stairs. The floor plan offers split bedrooms, each with an en suite bath—complete with granite countertops, updated sinks, faucets, and lighting. Both bedrooms feature custom closets for optimal storage. Vaulted ceilings in the living room add to the open, spacious feel, while a mature shade tree at the front entry enhances the home’s charm. Solar screens are available for all windows. Located with quick access to 635, President George Bush Turnpike, 121, 114, and DFW Airport, plus nearby dining, shopping, gyms, The Sound, Toyota Music Factory, and the Irving Convention Center. This move-in-ready condo combines comfort, style, and convenience—truly a must-see!
Contact an agent
Home facts
- Year built:1986
- Listing ID #:21032488
- Added:49 day(s) ago
- Updated:October 03, 2025 at 07:27 AM
Rooms and interior
- Bedrooms:2
- Total bathrooms:3
- Full bathrooms:2
- Half bathrooms:1
- Living area:1,146 sq. ft.
Heating and cooling
- Cooling:Ceiling Fans, Central Air, Electric
- Heating:Electric
Structure and exterior
- Year built:1986
- Building area:1,146 sq. ft.
- Lot area:5.08 Acres
Schools
- High school:Ranchview
- Middle school:Bush
- Elementary school:Landry
Finances and disclosures
- Price:$249,000
- Price per sq. ft.:$217.28
- Tax amount:$5,041
New listings near 404 Santa Fe Trail #54
- New
 $548,000Active4 beds 4 baths2,450 sq. ft.
$548,000Active4 beds 4 baths2,450 sq. ft.9005 Crown Point Circle, Irving, TX 75063
MLS# 21077005Listed by: AMERICAN, REALTORS - Open Sat, 1 to 4pmNew
 $1,113,165Active5 beds 4 baths4,018 sq. ft.
$1,113,165Active5 beds 4 baths4,018 sq. ft.2428 Bussey Drive, Irving, TX 75062
MLS# 21076758Listed by: ROYAL REALTY, INC. - New
 $510,000Active3 beds 2 baths3,010 sq. ft.
$510,000Active3 beds 2 baths3,010 sq. ft.314 Hastings, Irving, TX 75060
MLS# 21063388Listed by: EXP REALTY LLC - Open Sat, 2am to 4pmNew
 $576,000Active4 beds 4 baths2,200 sq. ft.
$576,000Active4 beds 4 baths2,200 sq. ft.504 S O'connor Road, Irving, TX 75060
MLS# 21074033Listed by: MAGNOLIA REALTY GRAPEVINE - New
 $515,000Active3 beds 3 baths2,100 sq. ft.
$515,000Active3 beds 3 baths2,100 sq. ft.508 S O'connor Road, Irving, TX 75060
MLS# 21076165Listed by: MAGNOLIA REALTY GRAPEVINE - New
 $515,000Active3 beds 3 baths2,100 sq. ft.
$515,000Active3 beds 3 baths2,100 sq. ft.512 S O'connor Road, Irving, TX 75060
MLS# 21076169Listed by: MAGNOLIA REALTY GRAPEVINE - New
 $515,000Active3 beds 3 baths2,100 sq. ft.
$515,000Active3 beds 3 baths2,100 sq. ft.516 S O'connor Road, Irving, TX 75060
MLS# 21076173Listed by: MAGNOLIA REALTY GRAPEVINE - New
 $546,000Active4 beds 4 baths2,200 sq. ft.
$546,000Active4 beds 4 baths2,200 sq. ft.520 S O'connor Road, Irving, TX 75060
MLS# 21076178Listed by: MAGNOLIA REALTY GRAPEVINE - New
 $360,000Active3 beds 3 baths1,952 sq. ft.
$360,000Active3 beds 3 baths1,952 sq. ft.532 E 2nd Street, Irving, TX 75060
MLS# 21073429Listed by: JASON MITCHELL REAL ESTATE - New
 $199,900Active3 beds 2 baths1,351 sq. ft.
$199,900Active3 beds 2 baths1,351 sq. ft.1401 N Rogers Road, Irving, TX 75061
MLS# 21075220Listed by: EXP REALTY LLC
