1512 Highland Lakes Drive, Keller, TX 76248
Local realty services provided by:ERA Newlin & Company
Upcoming open houses
- Sat, Oct 1801:00 pm - 04:00 pm
- Sun, Oct 1901:00 pm - 04:00 pm
Listed by:casey lee
Office:texas legacy realty
MLS#:21088429
Source:GDAR
Price summary
- Price:$625,000
- Price per sq. ft.:$226.78
- Monthly HOA dues:$40.83
About this home
Welcome to this beautifully maintained 4 bedroom, 2.5 bathroom home located in the highly desirable Lakes of Highland Oaks neighborhood in Keller ISD. Nestled on a serene, tree-lined street, this spacious residence offers 2,756 square feet of well-designed living space, perfect for comfortable family living and effortless entertaining.
As you step inside, you’ll be greeted by an inviting entryway, tall ceilings, and abundant natural light. The flexible floor plan features two large living areas, a formal dining room, and an office on the main floor. The updated kitchen boasts granite countertops, stainless steel appliances, a center island, and ample cabinet space—ideal for the home chef.
The primary suite is located on the main level and includes a spa-like en-suite bathroom with dual vanities, a soaking tub, a separate shower, and a generous walk-in closet. Upstairs, you'll find three additional bedrooms, a full bathroom, and a spacious second living or game room that opens onto a covered patio overlooking the private backyard—a perfect retreat for morning coffee or evening relaxation.
Enjoy the outdoors with a beautifully landscaped yard, mature trees, and a covered patio and deck—ideal for entertaining or simply enjoying peaceful evenings. The home also features a 2-car garage, updated flooring and lighting throughout, and fresh interior paint.
Located minutes from top-rated schools, Bear Creek Park, shopping, and dining, this home truly offers the best of Keller living. Don’t miss this incredible opportunity to own a move-in ready home in one of the area’s most sought-after communities!
Contact an agent
Home facts
- Year built:1996
- Listing ID #:21088429
- Added:1 day(s) ago
- Updated:October 17, 2025 at 11:51 AM
Rooms and interior
- Bedrooms:4
- Total bathrooms:3
- Full bathrooms:2
- Half bathrooms:1
- Living area:2,756 sq. ft.
Heating and cooling
- Cooling:Central Air, Electric
- Heating:Central, Natural Gas
Structure and exterior
- Year built:1996
- Building area:2,756 sq. ft.
- Lot area:0.2 Acres
Schools
- High school:Keller
- Middle school:Indian Springs
- Elementary school:Shadygrove
Finances and disclosures
- Price:$625,000
- Price per sq. ft.:$226.78
New listings near 1512 Highland Lakes Drive
- Open Sat, 12 to 2pmNew
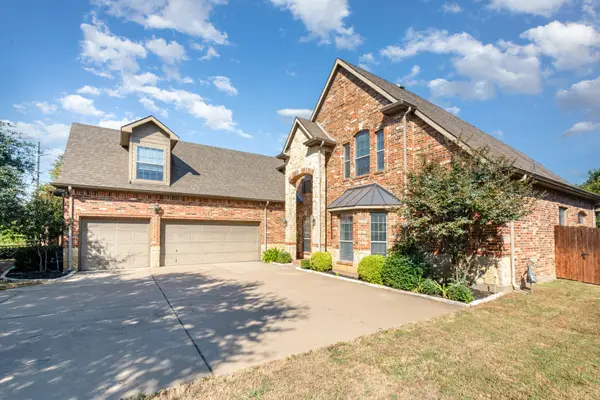 $600,000Active4 beds 4 baths3,587 sq. ft.
$600,000Active4 beds 4 baths3,587 sq. ft.201 Edenderry Drive, Keller, TX 76248
MLS# 21086476Listed by: COLDWELL BANKER REALTY - New
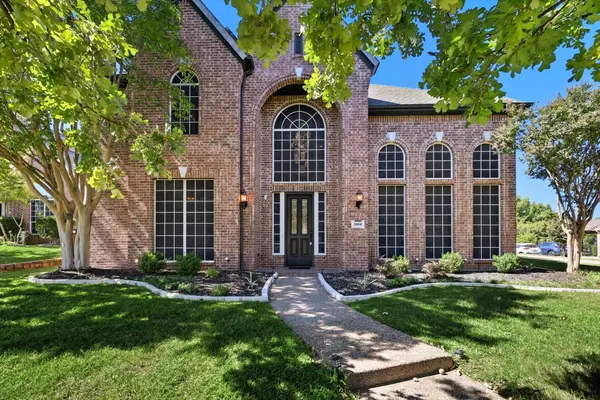 $972,500Active4 beds 4 baths4,502 sq. ft.
$972,500Active4 beds 4 baths4,502 sq. ft.1304 Camberley Court, Keller, TX 76248
MLS# 21084510Listed by: EXP REALTY LLC - New
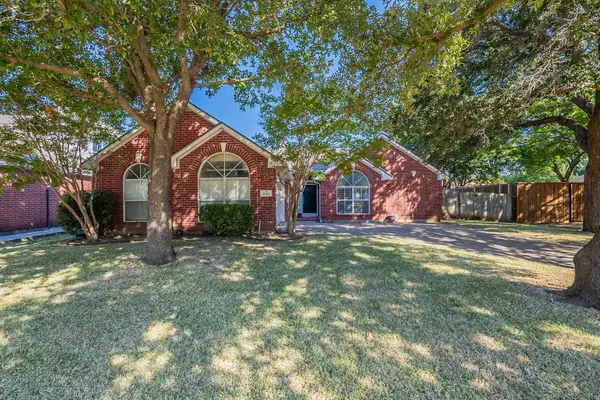 $375,000Active4 beds 2 baths1,944 sq. ft.
$375,000Active4 beds 2 baths1,944 sq. ft.641 Cottonwood Trail, Keller, TX 76248
MLS# 21085754Listed by: MAINSTAY BROKERAGE LLC - Open Sat, 1 to 3pmNew
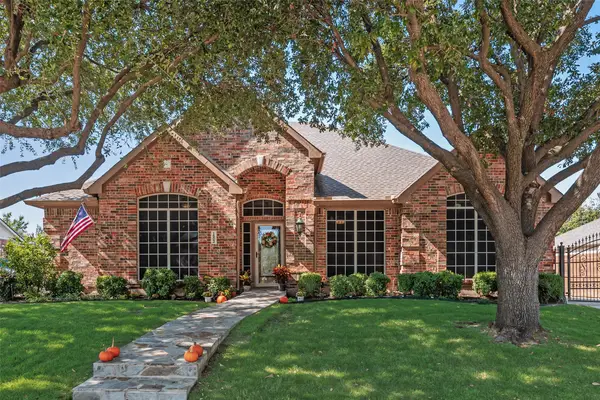 $619,000Active4 beds 3 baths2,645 sq. ft.
$619,000Active4 beds 3 baths2,645 sq. ft.1502 Briar Meadow Drive, Keller, TX 76248
MLS# 21079791Listed by: EXP REALTY LLC - Open Sat, 12 to 2pmNew
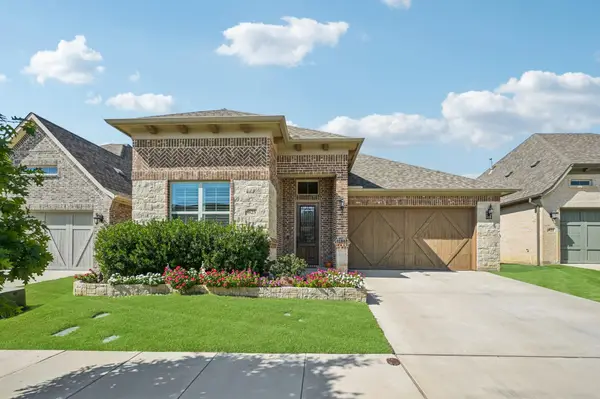 $575,000Active3 beds 3 baths2,537 sq. ft.
$575,000Active3 beds 3 baths2,537 sq. ft.325 Arrowhead Pass, Keller, TX 76248
MLS# 21087872Listed by: RANDY WHITE REAL ESTATE SVCS - New
 $699,000Active5 beds 4 baths3,510 sq. ft.
$699,000Active5 beds 4 baths3,510 sq. ft.1413 Chase Oaks Drive, Keller, TX 76248
MLS# 21087943Listed by: LIVENS AND ASSOCIATES - New
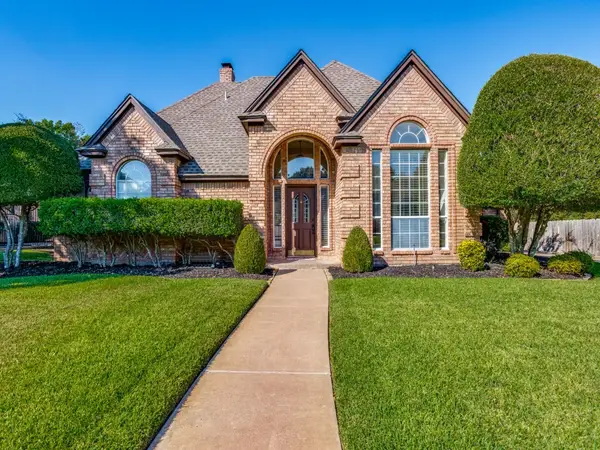 $645,000Active4 beds 3 baths2,650 sq. ft.
$645,000Active4 beds 3 baths2,650 sq. ft.1007 Mesquite Drive, Keller, TX 76248
MLS# 21064588Listed by: KELLER WILLIAMS REALTY - New
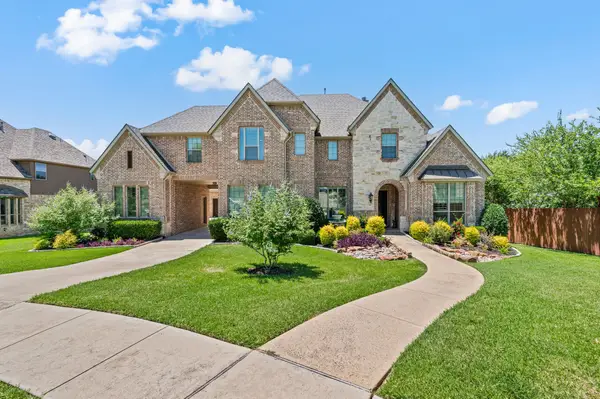 $1,295,000Active5 beds 6 baths4,462 sq. ft.
$1,295,000Active5 beds 6 baths4,462 sq. ft.700 Windy Ridge Drive, Keller, TX 76248
MLS# 21079024Listed by: EXP REALTY, LLC - New
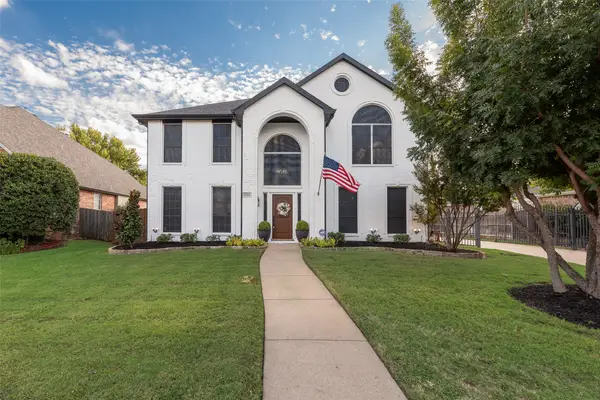 $569,000Active4 beds 3 baths2,654 sq. ft.
$569,000Active4 beds 3 baths2,654 sq. ft.1914 Overlook Ridge Drive, Keller, TX 76248
MLS# 21083917Listed by: CENTURY 21 MIKE BOWMAN, INC.
