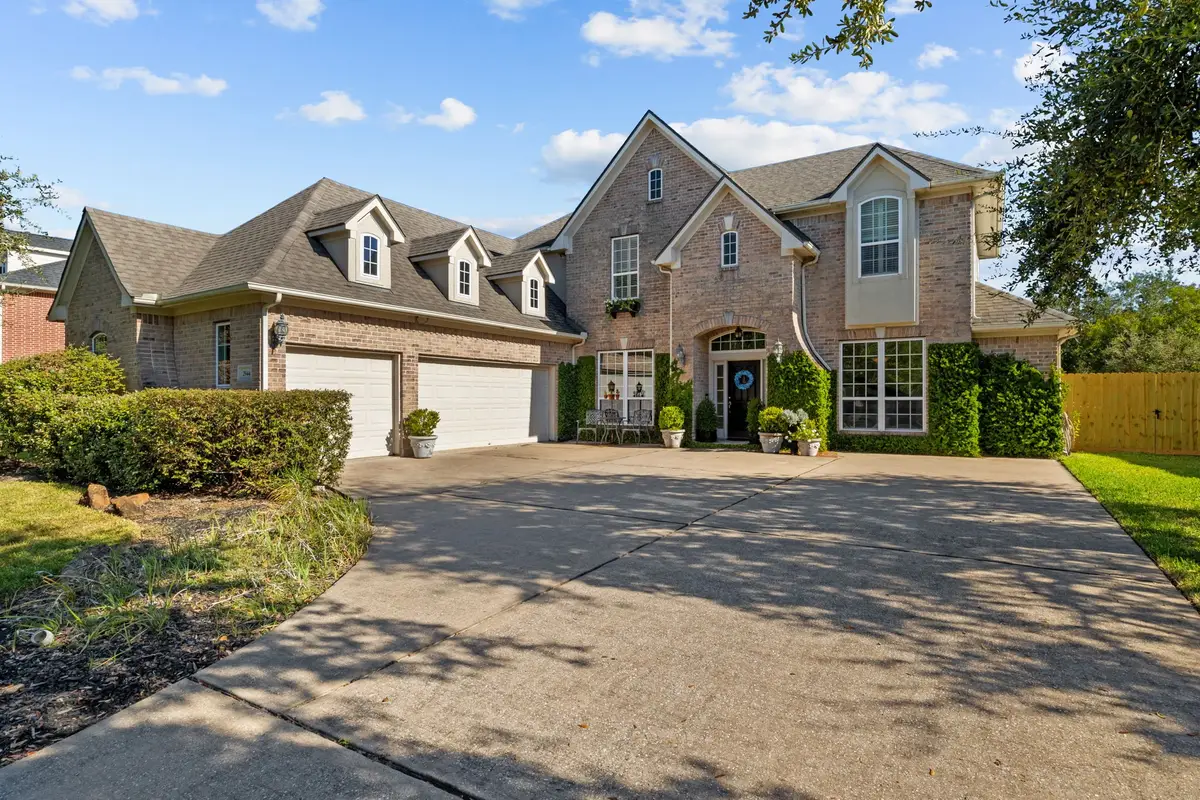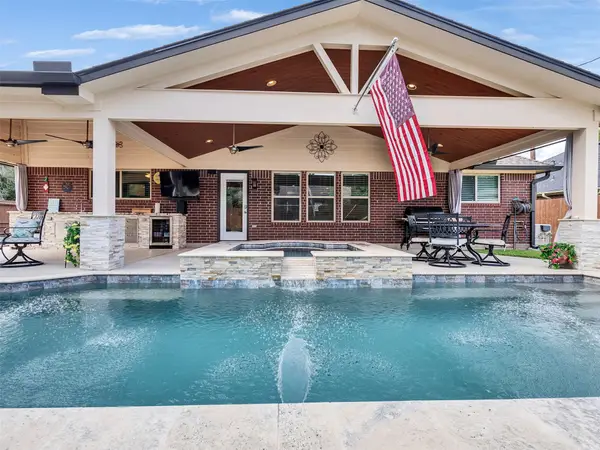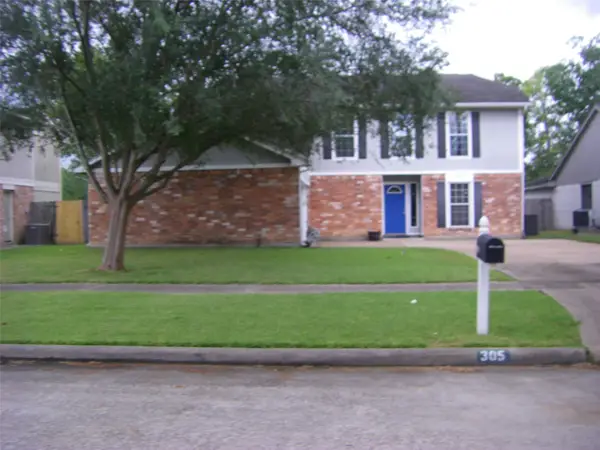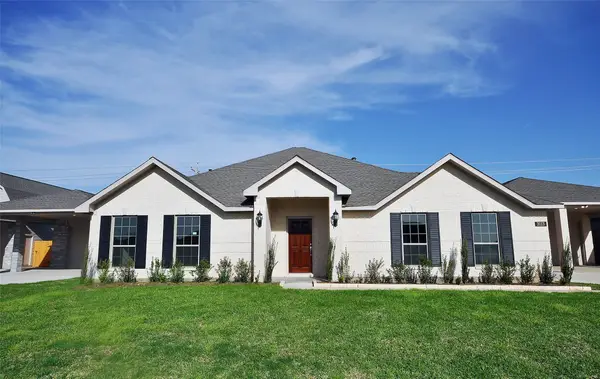2944 Port Rose Lane, League City, TX 77573
Local realty services provided by:American Real Estate ERA Powered



2944 Port Rose Lane,League City, TX 77573
$528,000
- 4 Beds
- 4 Baths
- 3,782 sq. ft.
- Single family
- Active
Listed by:koy lyn jamail
Office:keller williams realty clear lake / nasa
MLS#:60663706
Source:HARMLS
Price summary
- Price:$528,000
- Price per sq. ft.:$139.61
- Monthly HOA dues:$87.5
About this home
Welcome to 2944 Port Rose Ln, cul-de-sac family home, nestled in enclave of Lakes of SSH. 4B, 3.5 bath has conveniences by foot/car in minutes. Located between Houston & Galveston, HOU Airport is 30-min drive, Kemah & JSC are close. Bright & spacious, built-ins, shutters, Juliet balconies, 2-story formal living, floor plug, French doors to covered patio, log-burning fireplace.Gourmet kitchen w/oversized island, beautiful counters, walk-in pantry, Kentmoore cabinets galore, upgraded SS Kitchenaid appliances, steam oven. Off kitchen, family rm w/floor plug to float furniture & outdoor access. Master; 2 walk-in closets, ensuite bathtub, separate shower, dual vanities. Laundry/mud entry to 3-car garage. Big gamerm open to formal LR below, 3 bedrms up w/walk-in closets. Large outdoor area for entertaining people & furry friends. Highly desirable CCISD & Clear Falls Ed Village, walking trail, tennis courts, pool are steps away. Fall in love the moment you step inside the PERFECT floor plan!
Contact an agent
Home facts
- Year built:2004
- Listing Id #:60663706
- Updated:August 18, 2025 at 11:46 AM
Rooms and interior
- Bedrooms:4
- Total bathrooms:4
- Full bathrooms:3
- Half bathrooms:1
- Living area:3,782 sq. ft.
Heating and cooling
- Cooling:Central Air, Electric
- Heating:Central, Gas
Structure and exterior
- Roof:Composition
- Year built:2004
- Building area:3,782 sq. ft.
- Lot area:0.27 Acres
Schools
- High school:CLEAR FALLS HIGH SCHOOL
- Middle school:BAYSIDE INTERMEDIATE SCHOOL
- Elementary school:HYDE ELEMENTARY SCHOOL
Utilities
- Sewer:Public Sewer
Finances and disclosures
- Price:$528,000
- Price per sq. ft.:$139.61
- Tax amount:$10,714 (2023)
New listings near 2944 Port Rose Lane
- Open Sat, 11am to 1pmNew
 $370,000Active4 beds 2 baths1,950 sq. ft.
$370,000Active4 beds 2 baths1,950 sq. ft.512 Quail Circle, Dickinson, TX 77539
MLS# 76291152Listed by: RED DIAMOND REALTY - Open Sat, 12 to 4pmNew
 $542,335Active5 beds 5 baths3,264 sq. ft.
$542,335Active5 beds 5 baths3,264 sq. ft.4109 Hazy Rock Lane, League City, TX 77573
MLS# 22127285Listed by: K. HOVNANIAN HOMES - New
 $285,490Active3 beds 2 baths1,539 sq. ft.
$285,490Active3 beds 2 baths1,539 sq. ft.3926 El Vaquero Court, League City, TX 77573
MLS# 66411605Listed by: D.R. HORTON - New
 $325,000Active4 beds 2 baths2,175 sq. ft.
$325,000Active4 beds 2 baths2,175 sq. ft.2235 Woodwind Way, League City, TX 77573
MLS# 87881288Listed by: KELLER WILLIAMS REALTY CLEAR LAKE / NASA - Open Sat, 12 to 4pmNew
 $553,140Active4 beds 3 baths2,835 sq. ft.
$553,140Active4 beds 3 baths2,835 sq. ft.3220 Rural Grove Lane, League City, TX 77573
MLS# 68450385Listed by: K. HOVNANIAN HOMES - New
 $647,015Active5 beds 5 baths3,757 sq. ft.
$647,015Active5 beds 5 baths3,757 sq. ft.3211 Rural Grove Lane, League City, TX 77573
MLS# 68887913Listed by: K. HOVNANIAN HOMES - New
 $330,000Active4 beds 3 baths2,372 sq. ft.
$330,000Active4 beds 3 baths2,372 sq. ft.305 Bull Run Drive, League City, TX 77573
MLS# 50854043Listed by: RA BROKERS - Open Sat, 10am to 12pmNew
 $469,900Active5 beds 4 baths3,572 sq. ft.
$469,900Active5 beds 4 baths3,572 sq. ft.2107 Olympic Drive, League City, TX 77573
MLS# 20866188Listed by: EXP REALTY LLC - New
 $530,309Active4 beds 4 baths2,852 sq. ft.
$530,309Active4 beds 4 baths2,852 sq. ft.3113 Goza Trail, League City, TX 77539
MLS# 98610906Listed by: CHRISTOPHER SCHIRMER, REALTOR - New
 $513,214Active3 beds 3 baths2,527 sq. ft.
$513,214Active3 beds 3 baths2,527 sq. ft.3111 Goza Trail, League City, TX 77539
MLS# 14635662Listed by: CHRISTOPHER SCHIRMER, REALTOR

