1221 Dame Susan Lane, Lewisville, TX 75056
Local realty services provided by:ERA Empower
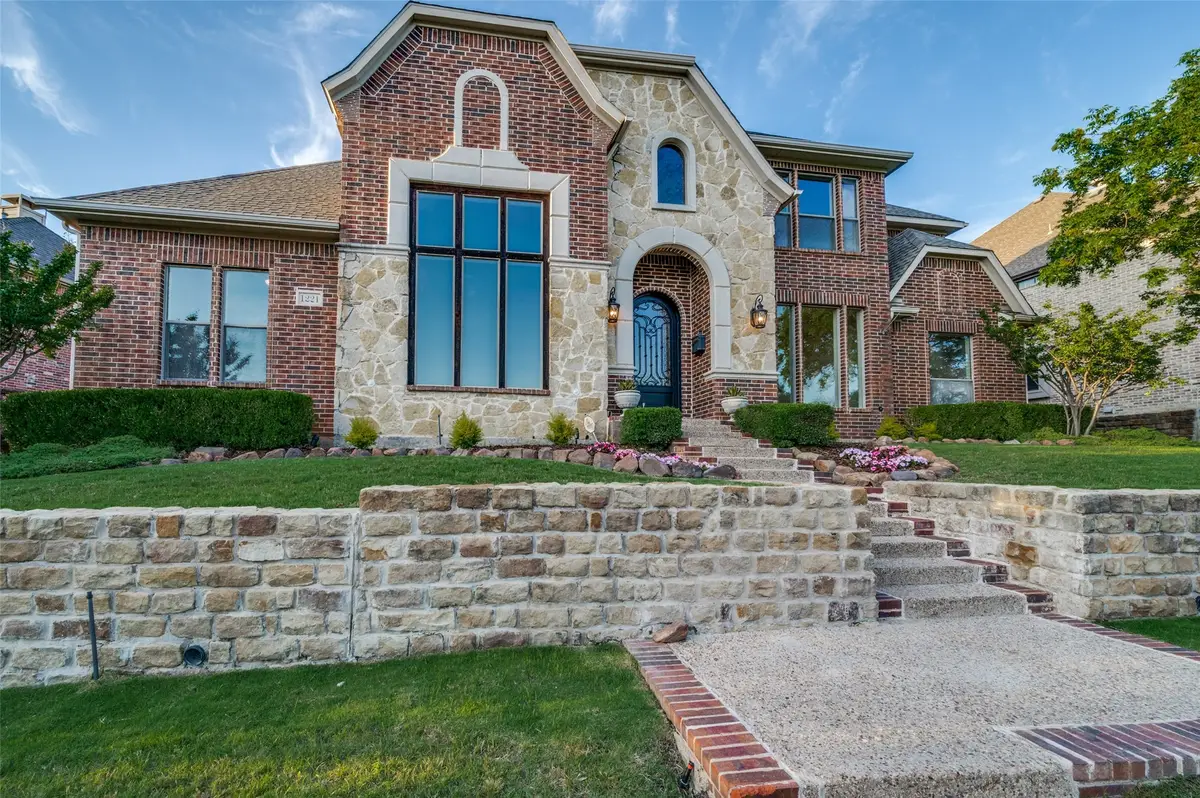


Listed by:pamela boronski972-608-0300
Office:ebby halliday realtors
MLS#:20938789
Source:GDAR
Price summary
- Price:$949,900
- Price per sq. ft.:$212.65
- Monthly HOA dues:$113.33
About this home
Exceptional 5-Bedroom Estate with Guest Suite & Backyard Oasis! A rare 5 BR home with 3 BR's on first level! Discover luxury living in this stunning home nestled in the heart of the sought-after Castle Hills community, which features an elementary school, over 25 parks, community pools, tennis & basketball courts, fishing ponds, year-round events, and The Village Shops & Restaurants. Inside, this impressive estate boasts newly refinished wood floors, fresh paint, updated lighting, and soaring ceilings, all bathed in natural light. Work comfortably from home in the sophisticated home office, complete with rich built-ins, providing ample storage and a polished workspace. Entertain effortlessly in the spacious family room which is open to kitchen with a built-in desk and spiral staircase leading to the second floor. Create culinary delights in the open-concept kitchen with elegant granite countertops, double ovens, gas cooktop with downdraft and island bar top. Relax in the lavish primary suite, complete with a jetted tub, separate shower, separate vanities, built-in storage, and an expansive walk-in closet. Also located on the main floor is a secondary bedroom with a full bath, perfect for guests, plus a completely separate guest suite which offers its own private entrance, full bath with a stand-up shower, and kitchenette, making it an ideal retreat for visitors, additional living quarters, or for multi generational living. Upstairs, enjoy a versatile game room with wet bar and built-in study center, a large tiered media room, plus 3 additional bedrooms joined by a Jack n Jill bath. Step outside into your private backyard retreat, featuring a sparkling pool & spa, a covered outdoor living space, plus lots of room for relaxation and entertaining and a separate-entry to the guest suite. This exceptional property also offers a three-car garage and additional driveway parking. Experience the unmatched amenities and vibrant lifestyle of Castle Hills .
Contact an agent
Home facts
- Year built:2004
- Listing Id #:20938789
- Added:88 day(s) ago
- Updated:August 10, 2025 at 04:40 AM
Rooms and interior
- Bedrooms:5
- Total bathrooms:4
- Full bathrooms:4
- Living area:4,467 sq. ft.
Heating and cooling
- Cooling:Central Air, Zoned
- Heating:Central, Zoned
Structure and exterior
- Roof:Composition
- Year built:2004
- Building area:4,467 sq. ft.
- Lot area:0.27 Acres
Schools
- High school:Hebron
- Middle school:Killian
- Elementary school:Castle Hills
Finances and disclosures
- Price:$949,900
- Price per sq. ft.:$212.65
- Tax amount:$16,315
New listings near 1221 Dame Susan Lane
- New
 $330,000Active3 beds 2 baths1,676 sq. ft.
$330,000Active3 beds 2 baths1,676 sq. ft.1601 San Antone Lane, Lewisville, TX 75077
MLS# 21034852Listed by: RE/MAX CROSS COUNTRY - New
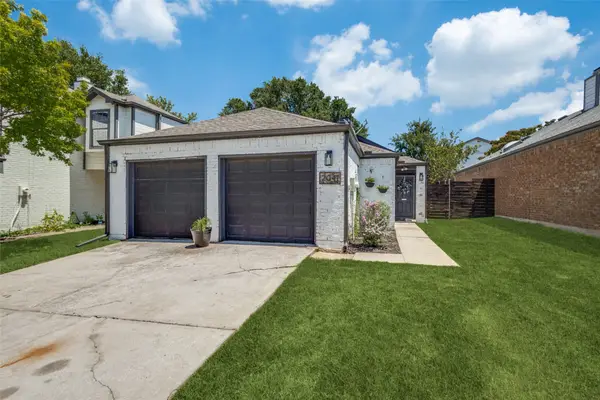 $295,000Active3 beds 2 baths1,087 sq. ft.
$295,000Active3 beds 2 baths1,087 sq. ft.2041 Mallard Drive, Lewisville, TX 75077
MLS# 21034753Listed by: LEGACY MARK REALTY - New
 $775,000Active4 beds 4 baths2,748 sq. ft.
$775,000Active4 beds 4 baths2,748 sq. ft.712 Treaty Oak Drive, Lewisville, TX 75056
MLS# 21033395Listed by: DOUGLAS ELLIMAN REAL ESTATE - New
 $307,000Active4 beds 3 baths1,636 sq. ft.
$307,000Active4 beds 3 baths1,636 sq. ft.730 W Purnell Road, Lewisville, TX 75067
MLS# 21034339Listed by: EATON REALTY - New
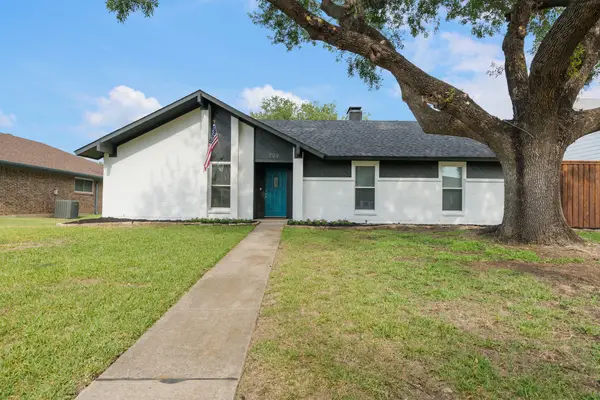 $400,000Active3 beds 3 baths1,915 sq. ft.
$400,000Active3 beds 3 baths1,915 sq. ft.709 Reno Street, Lewisville, TX 75077
MLS# 21033838Listed by: DYLAN DOBBS - New
 $470,000Active4 beds 3 baths2,418 sq. ft.
$470,000Active4 beds 3 baths2,418 sq. ft.1326 Saddleback Lane, Lewisville, TX 75067
MLS# 21033743Listed by: REAL BROKER, LLC - New
 $395,000Active4 beds 4 baths2,385 sq. ft.
$395,000Active4 beds 4 baths2,385 sq. ft.2666 Chambers Drive, Lewisville, TX 75067
MLS# 21031435Listed by: EBBY HALLIDAY REALTORS - New
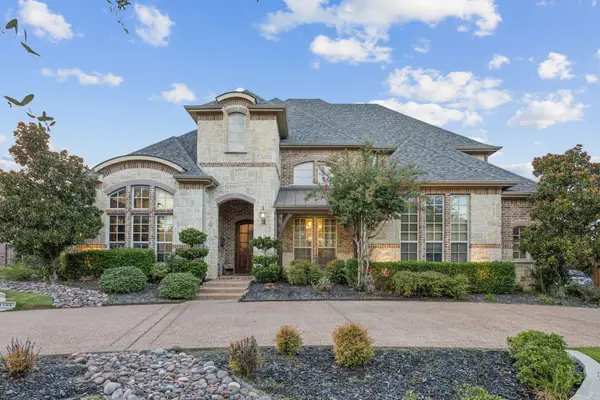 $1,600,000Active5 beds 8 baths5,349 sq. ft.
$1,600,000Active5 beds 8 baths5,349 sq. ft.1108 King Mark Drive, Lewisville, TX 75056
MLS# 21033171Listed by: KELLER WILLIAMS REALTY DPR - New
 $425,000Active3 beds 2 baths1,984 sq. ft.
$425,000Active3 beds 2 baths1,984 sq. ft.1737 Cliffrose Lane, Lewisville, TX 75067
MLS# 21022511Listed by: COMPASS RE TEXAS, LLC - New
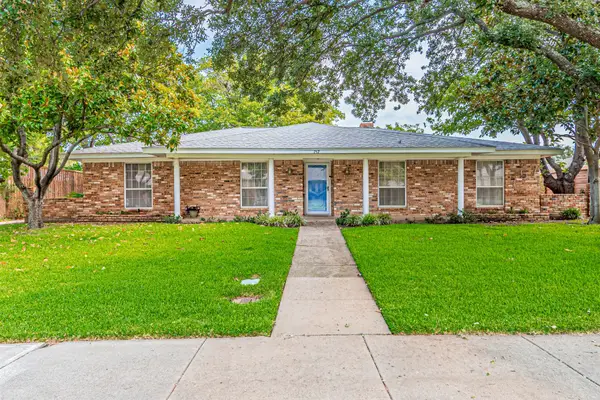 $360,000Active3 beds 2 baths2,092 sq. ft.
$360,000Active3 beds 2 baths2,092 sq. ft.757 Knollridge Drive, Lewisville, TX 75077
MLS# 21032840Listed by: COMPASS RE TEXAS, LLC
