209 Florence Drive, Lewisville, TX 75056
Local realty services provided by:ERA Myers & Myers Realty

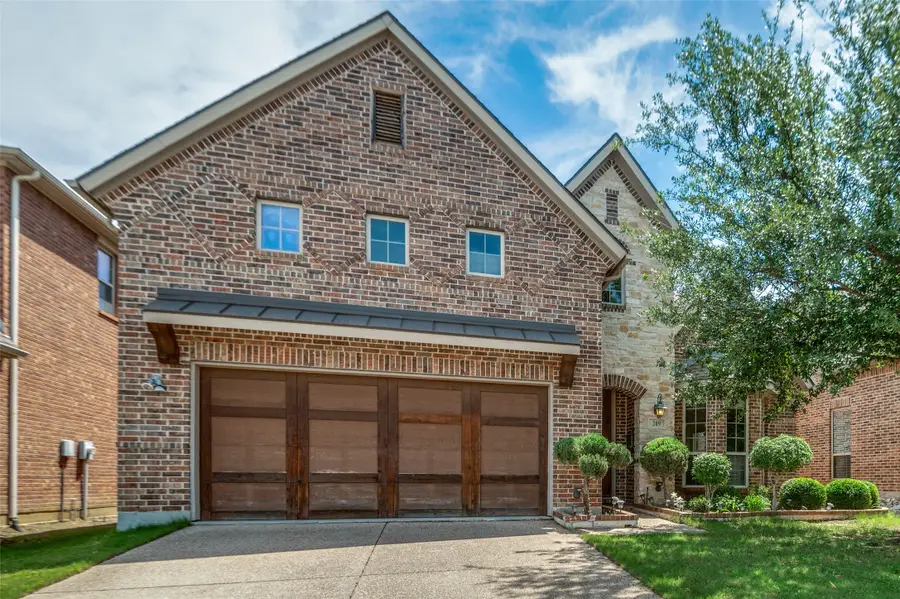
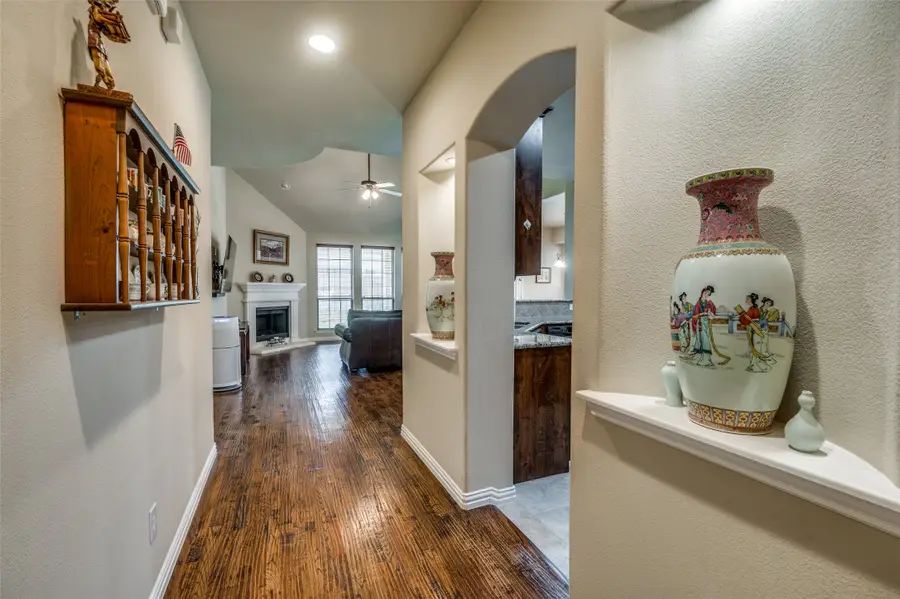
Listed by:angela yi214-789-2291
Office:the michael group
MLS#:20945724
Source:GDAR
Price summary
- Price:$755,000
- Price per sq. ft.:$210.54
- Monthly HOA dues:$75.83
About this home
Huge price reduction!!! Well maintained home in sought after master planned community, Castle hills. 5beds 2full baths 2story house with open concept layout, high ceilings, grand spiral staircase, iron blusters and hand scraped hardwood floor. Chef's kitchen boasts with granite countertop, plenty of cabinet spaces, richly appointed kitchen island, SS appliances and customized backsplash. Master suite enhanced by dual sink, separated shower and vanity, extra sitting area and large walk-in closet. Spacious upstairs fascinates with large game room, media room for family movie night and extra 3beds and 2full bath for kids or hobby rooms. Right size backyard offers extended patio, extra garden and green space for family outside entertaining. 5th bedroom on1st floor is converted to library or study room for kids. Water softener system is installed for whole house. Enjoy the Castle hills amenities like as fishing, park, playground, jogging and walking path, swimming pool and lots of events. within 5mins from highway 121, 10mins from Grandscapes and Legacy west, shopping, dining and entertainment.
Contact an agent
Home facts
- Year built:2011
- Listing Id #:20945724
- Added:87 day(s) ago
- Updated:August 09, 2025 at 11:40 AM
Rooms and interior
- Bedrooms:5
- Total bathrooms:4
- Full bathrooms:4
- Living area:3,586 sq. ft.
Heating and cooling
- Cooling:Ceiling Fans, Central Air, Electric
- Heating:Central, Natural Gas
Structure and exterior
- Roof:Composition
- Year built:2011
- Building area:3,586 sq. ft.
- Lot area:0.14 Acres
Schools
- High school:Hebron
- Middle school:Killian
- Elementary school:Independence
Finances and disclosures
- Price:$755,000
- Price per sq. ft.:$210.54
- Tax amount:$11,769
New listings near 209 Florence Drive
- New
 $330,000Active3 beds 2 baths1,676 sq. ft.
$330,000Active3 beds 2 baths1,676 sq. ft.1601 San Antone Lane, Lewisville, TX 75077
MLS# 21034852Listed by: RE/MAX CROSS COUNTRY - New
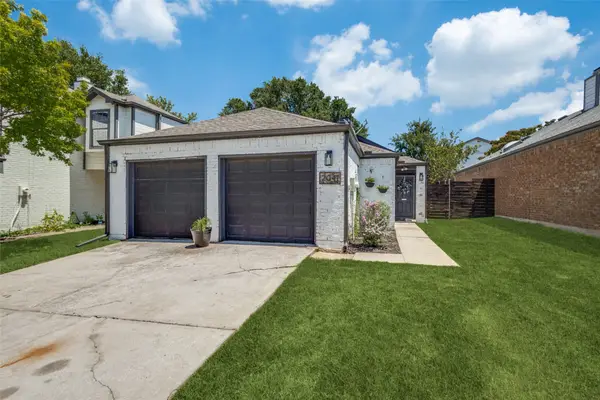 $295,000Active3 beds 2 baths1,087 sq. ft.
$295,000Active3 beds 2 baths1,087 sq. ft.2041 Mallard Drive, Lewisville, TX 75077
MLS# 21034753Listed by: LEGACY MARK REALTY - New
 $775,000Active4 beds 4 baths2,748 sq. ft.
$775,000Active4 beds 4 baths2,748 sq. ft.712 Treaty Oak Drive, Lewisville, TX 75056
MLS# 21033395Listed by: DOUGLAS ELLIMAN REAL ESTATE - New
 $307,000Active4 beds 3 baths1,636 sq. ft.
$307,000Active4 beds 3 baths1,636 sq. ft.730 W Purnell Road, Lewisville, TX 75067
MLS# 21034339Listed by: EATON REALTY - New
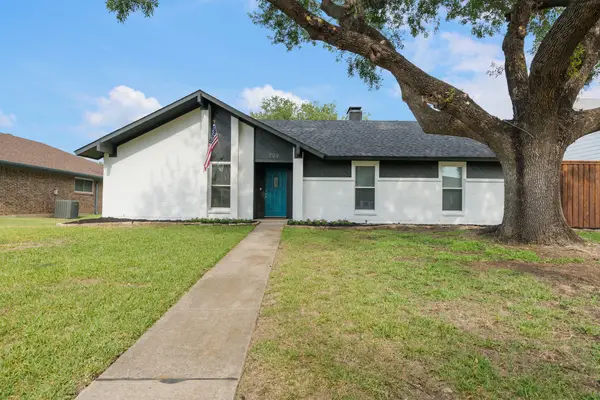 $400,000Active3 beds 3 baths1,915 sq. ft.
$400,000Active3 beds 3 baths1,915 sq. ft.709 Reno Street, Lewisville, TX 75077
MLS# 21033838Listed by: DYLAN DOBBS - New
 $470,000Active4 beds 3 baths2,418 sq. ft.
$470,000Active4 beds 3 baths2,418 sq. ft.1326 Saddleback Lane, Lewisville, TX 75067
MLS# 21033743Listed by: REAL BROKER, LLC - New
 $395,000Active4 beds 4 baths2,385 sq. ft.
$395,000Active4 beds 4 baths2,385 sq. ft.2666 Chambers Drive, Lewisville, TX 75067
MLS# 21031435Listed by: EBBY HALLIDAY REALTORS - New
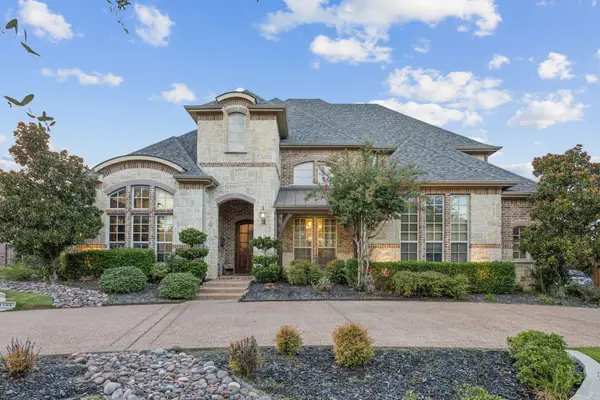 $1,600,000Active5 beds 8 baths5,349 sq. ft.
$1,600,000Active5 beds 8 baths5,349 sq. ft.1108 King Mark Drive, Lewisville, TX 75056
MLS# 21033171Listed by: KELLER WILLIAMS REALTY DPR - New
 $425,000Active3 beds 2 baths1,984 sq. ft.
$425,000Active3 beds 2 baths1,984 sq. ft.1737 Cliffrose Lane, Lewisville, TX 75067
MLS# 21022511Listed by: COMPASS RE TEXAS, LLC - New
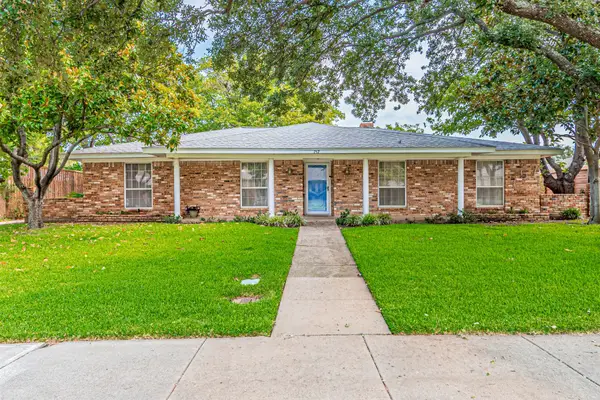 $360,000Active3 beds 2 baths2,092 sq. ft.
$360,000Active3 beds 2 baths2,092 sq. ft.757 Knollridge Drive, Lewisville, TX 75077
MLS# 21032840Listed by: COMPASS RE TEXAS, LLC
