2336 Round Mountain Circle, Lewisville, TX 75056
Local realty services provided by:ERA Steve Cook & Co, Realtors

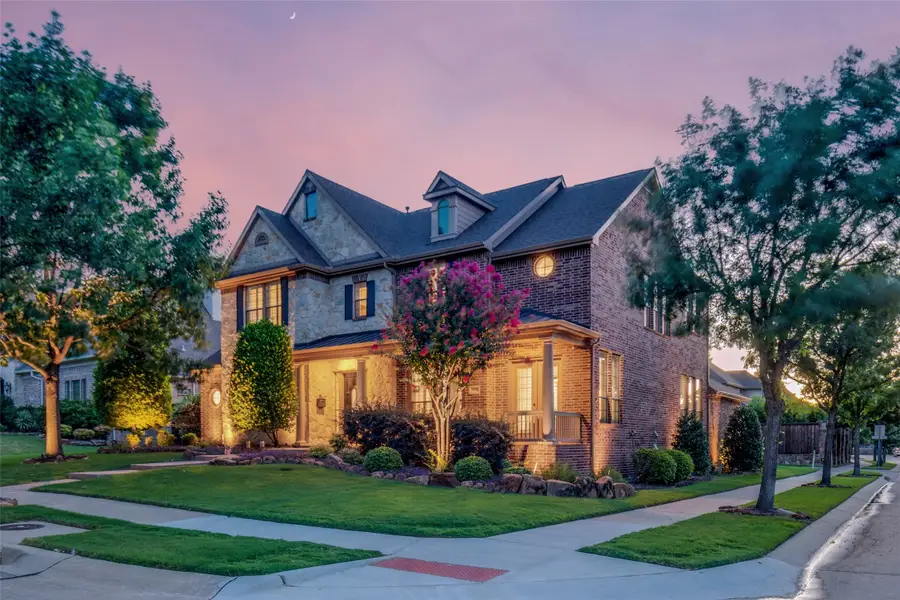

Listed by:denise johnson817-601-0865
Office:compass re texas, llc.
MLS#:20975910
Source:GDAR
Price summary
- Price:$1,199,999
- Price per sq. ft.:$296.15
- Monthly HOA dues:$113.33
About this home
Turn-key luxury on a corner lot in Castle Hills! Built in 2006 and fully updated in 2020, this stylish home offers modern finishes and effortless living - no remodeling required. Major upgrades include all-new HVAC systems and a Rinnai tankless water heater installed in 2024. The open-concept kitchen is a showstopper, featuring custom cabinetry with accent lighting, Taj Mahal quartzite countertops, a cozy breakfast nook, and newly installed hardwood floors throughout the main level. The first floor also includes two spacious living areas, formal dining, a dedicated home office, laundry room, and a serene primary suite. Upstairs, you’ll find a third living space, a theater or golf simulator room, a full guest suite with private office and en-suite bath, plus two additional bedrooms connected by a Jack-and-Jill bathroom. Step outside to the inviting front porch - perfect for morning coffee or evening wine, or unwind in the privacy of your spacious backyard, complete with a custom pool and stamped concrete decking designed for entertaining. Enjoy resort-style living in Castle Hills, with access to 7 community pools, 26 parks, tennis and pickleball courts, miles of walking trails, and the option to join The Lakes at Castle Hills Country Club, offering golf, dining, fitness, and a luxury pool experience. Conveniently located near Grandscape, The Star, PGA HQ, DFW Airport, and Legacy West. Daily hand-delivered mail service included. Zoned to highly sought-after Castle Hills Elementary!
Contact an agent
Home facts
- Year built:2006
- Listing Id #:20975910
- Added:48 day(s) ago
- Updated:August 09, 2025 at 07:12 AM
Rooms and interior
- Bedrooms:4
- Total bathrooms:4
- Full bathrooms:3
- Half bathrooms:1
- Living area:4,052 sq. ft.
Heating and cooling
- Cooling:Ceiling Fans, Central Air, Electric
- Heating:Central
Structure and exterior
- Roof:Composition
- Year built:2006
- Building area:4,052 sq. ft.
- Lot area:0.25 Acres
Schools
- High school:Hebron
- Middle school:Killian
- Elementary school:Castle Hills
Finances and disclosures
- Price:$1,199,999
- Price per sq. ft.:$296.15
- Tax amount:$14,334
New listings near 2336 Round Mountain Circle
- New
 $330,000Active3 beds 2 baths1,676 sq. ft.
$330,000Active3 beds 2 baths1,676 sq. ft.1601 San Antone Lane, Lewisville, TX 75077
MLS# 21034852Listed by: RE/MAX CROSS COUNTRY - New
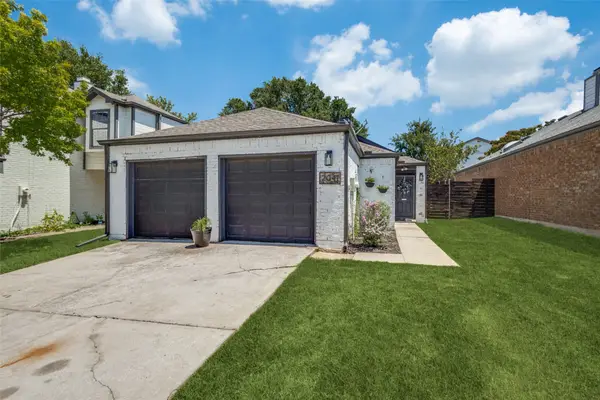 $295,000Active3 beds 2 baths1,087 sq. ft.
$295,000Active3 beds 2 baths1,087 sq. ft.2041 Mallard Drive, Lewisville, TX 75077
MLS# 21034753Listed by: LEGACY MARK REALTY - New
 $775,000Active4 beds 4 baths2,748 sq. ft.
$775,000Active4 beds 4 baths2,748 sq. ft.712 Treaty Oak Drive, Lewisville, TX 75056
MLS# 21033395Listed by: DOUGLAS ELLIMAN REAL ESTATE - New
 $307,000Active4 beds 3 baths1,636 sq. ft.
$307,000Active4 beds 3 baths1,636 sq. ft.730 W Purnell Road, Lewisville, TX 75067
MLS# 21034339Listed by: EATON REALTY - New
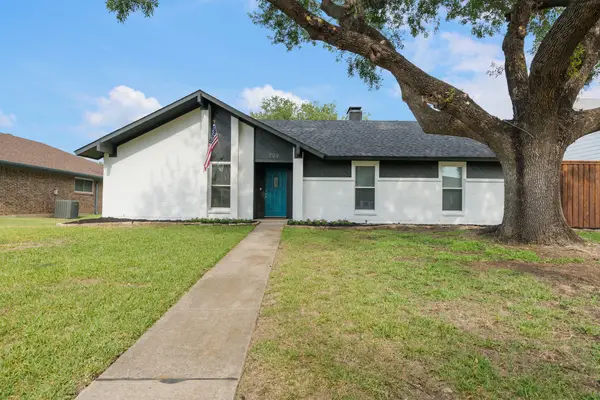 $400,000Active3 beds 3 baths1,915 sq. ft.
$400,000Active3 beds 3 baths1,915 sq. ft.709 Reno Street, Lewisville, TX 75077
MLS# 21033838Listed by: DYLAN DOBBS - New
 $470,000Active4 beds 3 baths2,418 sq. ft.
$470,000Active4 beds 3 baths2,418 sq. ft.1326 Saddleback Lane, Lewisville, TX 75067
MLS# 21033743Listed by: REAL BROKER, LLC - New
 $395,000Active4 beds 4 baths2,385 sq. ft.
$395,000Active4 beds 4 baths2,385 sq. ft.2666 Chambers Drive, Lewisville, TX 75067
MLS# 21031435Listed by: EBBY HALLIDAY REALTORS - New
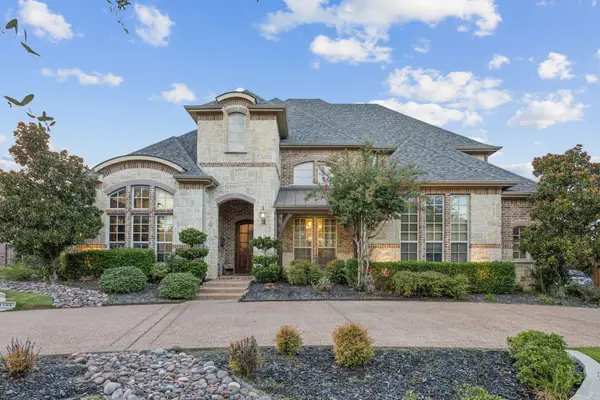 $1,600,000Active5 beds 8 baths5,349 sq. ft.
$1,600,000Active5 beds 8 baths5,349 sq. ft.1108 King Mark Drive, Lewisville, TX 75056
MLS# 21033171Listed by: KELLER WILLIAMS REALTY DPR - New
 $425,000Active3 beds 2 baths1,984 sq. ft.
$425,000Active3 beds 2 baths1,984 sq. ft.1737 Cliffrose Lane, Lewisville, TX 75067
MLS# 21022511Listed by: COMPASS RE TEXAS, LLC - New
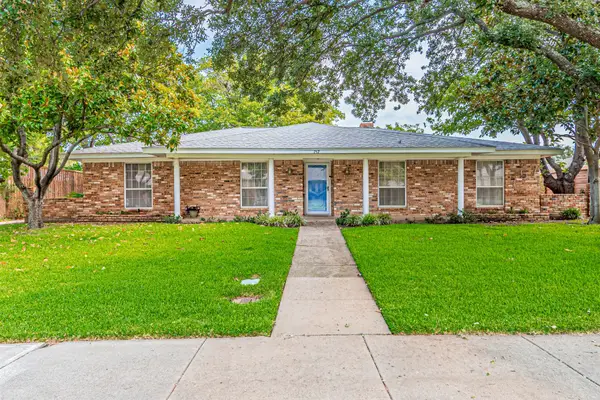 $360,000Active3 beds 2 baths2,092 sq. ft.
$360,000Active3 beds 2 baths2,092 sq. ft.757 Knollridge Drive, Lewisville, TX 75077
MLS# 21032840Listed by: COMPASS RE TEXAS, LLC
