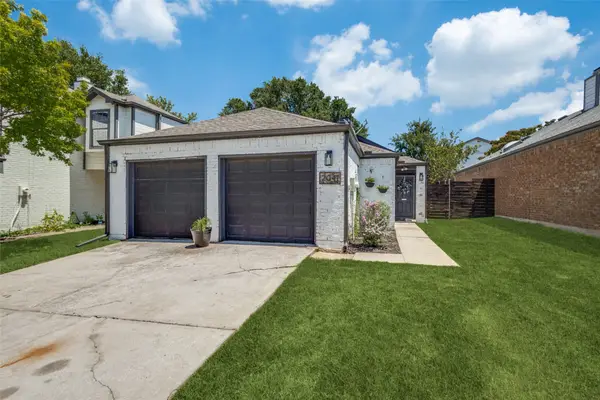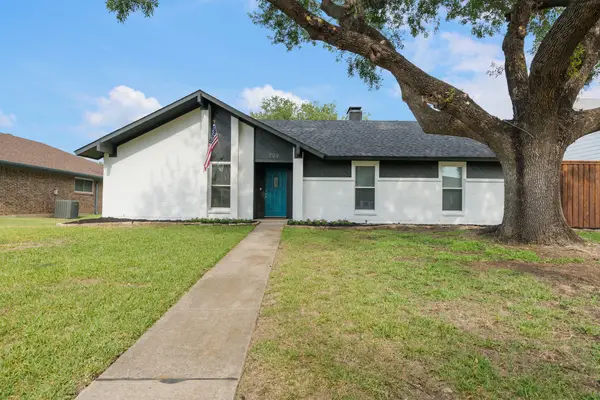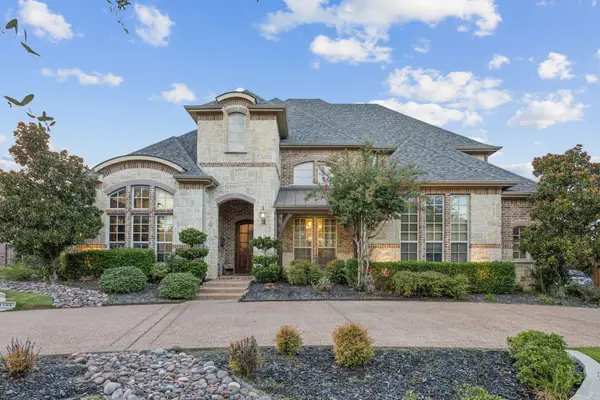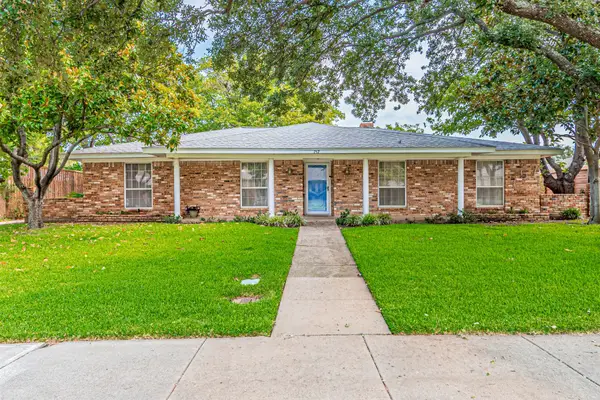2420 Damsel Katie Drive, Lewisville, TX 75056
Local realty services provided by:ERA Newlin & Company



Listed by:john lee
Office:vob real estate
MLS#:20988926
Source:GDAR
Price summary
- Price:$845,000
- Price per sq. ft.:$233.49
- Monthly HOA dues:$113.33
About this home
Welcome to this beautiful custom home with an impressive stone elevation and lush landscaping, nestled in the prestigious Castle Hills community. This spacious home offers an open floor plan with four bedrooms, four full bathrooms, a study that can serve as a fifth bedroom, and a three-car garage for plenty of storage. Perfect for both entertaining and everyday living, it features a media room, providing versatile spaces for family fun and relaxation. Thoughtful updates throughout include double crown molding, wainscoting, decorative lighting, rich hardwood floors, plush carpeting, a neutral color palette, and tasteful faux finishes. The gourmet kitchen is equipped with custom cabinetry, granite countertops, stainless steel appliances, double ovens, and plantation shutters for a classic touch. Every detail in this home combines timeless charm with modern comfort—don’t miss the opportunity to make it yours in one of Castle Hills’ most desirable neighborhoods!
Contact an agent
Home facts
- Year built:2006
- Listing Id #:20988926
- Added:46 day(s) ago
- Updated:August 09, 2025 at 11:40 AM
Rooms and interior
- Bedrooms:4
- Total bathrooms:4
- Full bathrooms:4
- Living area:3,619 sq. ft.
Heating and cooling
- Cooling:Ceiling Fans, Central Air, Electric, Multi Units
- Heating:Central, Natural Gas
Structure and exterior
- Roof:Composition
- Year built:2006
- Building area:3,619 sq. ft.
- Lot area:0.24 Acres
Schools
- High school:Hebron
- Middle school:Killian
- Elementary school:Castle Hills
Finances and disclosures
- Price:$845,000
- Price per sq. ft.:$233.49
- Tax amount:$12,237
New listings near 2420 Damsel Katie Drive
- New
 $330,000Active3 beds 2 baths1,676 sq. ft.
$330,000Active3 beds 2 baths1,676 sq. ft.1601 San Antone Lane, Lewisville, TX 75077
MLS# 21034852Listed by: RE/MAX CROSS COUNTRY - New
 $295,000Active3 beds 2 baths1,087 sq. ft.
$295,000Active3 beds 2 baths1,087 sq. ft.2041 Mallard Drive, Lewisville, TX 75077
MLS# 21034753Listed by: LEGACY MARK REALTY - New
 $775,000Active4 beds 4 baths2,748 sq. ft.
$775,000Active4 beds 4 baths2,748 sq. ft.712 Treaty Oak Drive, Lewisville, TX 75056
MLS# 21033395Listed by: DOUGLAS ELLIMAN REAL ESTATE - New
 $307,000Active4 beds 3 baths1,636 sq. ft.
$307,000Active4 beds 3 baths1,636 sq. ft.730 W Purnell Road, Lewisville, TX 75067
MLS# 21034339Listed by: EATON REALTY - New
 $400,000Active3 beds 3 baths1,915 sq. ft.
$400,000Active3 beds 3 baths1,915 sq. ft.709 Reno Street, Lewisville, TX 75077
MLS# 21033838Listed by: DYLAN DOBBS - New
 $470,000Active4 beds 3 baths2,418 sq. ft.
$470,000Active4 beds 3 baths2,418 sq. ft.1326 Saddleback Lane, Lewisville, TX 75067
MLS# 21033743Listed by: REAL BROKER, LLC - New
 $395,000Active4 beds 4 baths2,385 sq. ft.
$395,000Active4 beds 4 baths2,385 sq. ft.2666 Chambers Drive, Lewisville, TX 75067
MLS# 21031435Listed by: EBBY HALLIDAY REALTORS - New
 $1,600,000Active5 beds 8 baths5,349 sq. ft.
$1,600,000Active5 beds 8 baths5,349 sq. ft.1108 King Mark Drive, Lewisville, TX 75056
MLS# 21033171Listed by: KELLER WILLIAMS REALTY DPR - New
 $425,000Active3 beds 2 baths1,984 sq. ft.
$425,000Active3 beds 2 baths1,984 sq. ft.1737 Cliffrose Lane, Lewisville, TX 75067
MLS# 21022511Listed by: COMPASS RE TEXAS, LLC - New
 $360,000Active3 beds 2 baths2,092 sq. ft.
$360,000Active3 beds 2 baths2,092 sq. ft.757 Knollridge Drive, Lewisville, TX 75077
MLS# 21032840Listed by: COMPASS RE TEXAS, LLC
