2506 Plumas, Lewisville, TX 75056
Local realty services provided by:ERA Courtyard Real Estate
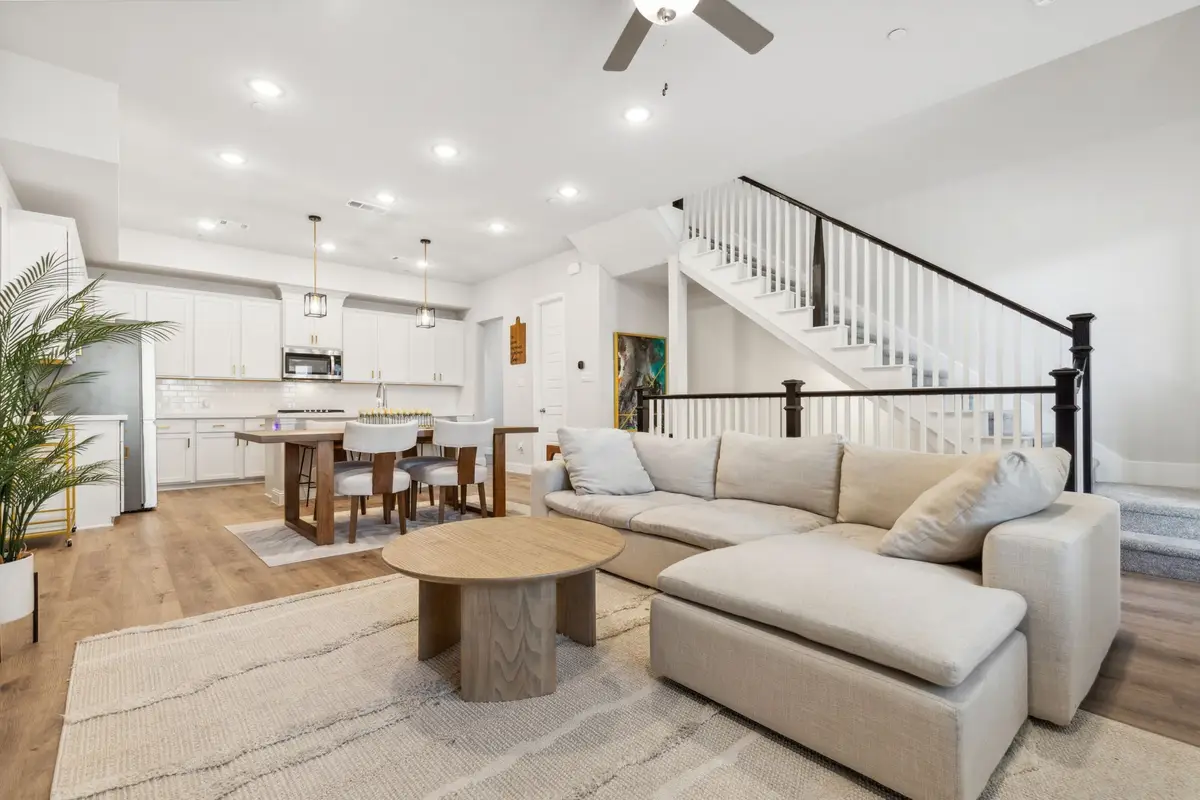

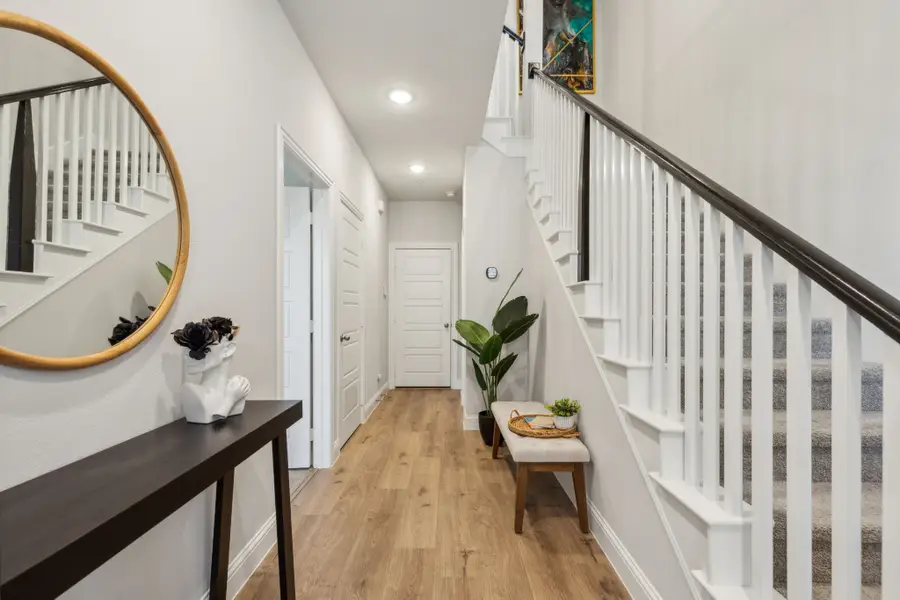
Listed by:kam gill972-335-6564
Office:ebby halliday, realtors
MLS#:20885005
Source:GDAR
Price summary
- Price:$495,000
- Price per sq. ft.:$230.55
- Monthly HOA dues:$216
About this home
Discover modern luxury in a prime location with newly added windows featuring a Sound Barrier! This stunning home offers effortless living with a spacious patio, guest suite with ensuite bath and walk-in closet, plus a mud bench, utility room, and under-stair storage on the first floor. The second level features an open-concept living, dining, and kitchen area, a powder bath, and a flexible office that can serve as a 4th bedroom, gym, or media room. Enjoy sunset dining on the 21x7 balconies. The third floor boasts a private owner’s suite with dual sinks, a huge walk-in shower, a generous walk-in closet, and another 21x7 balcony. A third bedroom with ensuite bath and a second large utility room with built-in cabinets complete the space. Upgraded with a linear fireplace, quartz countertops, Nest thermostats, ceiling fans, and three large outdoor living areas. Conveniently located near 121, DNT, Legacy West, Grandscape, DFW Airport, and top Lewisville schools. Enjoy resort-style living with access to the Windhaven Crossing Community Pool!
Contact an agent
Home facts
- Year built:2023
- Listing Id #:20885005
- Added:143 day(s) ago
- Updated:August 09, 2025 at 11:40 AM
Rooms and interior
- Bedrooms:3
- Total bathrooms:4
- Full bathrooms:3
- Half bathrooms:1
- Living area:2,147 sq. ft.
Heating and cooling
- Cooling:Ceiling Fans, Electric, Zoned
- Heating:Natural Gas
Structure and exterior
- Year built:2023
- Building area:2,147 sq. ft.
- Lot area:0.03 Acres
Schools
- High school:Hebron
- Middle school:Killian
- Elementary school:Independence
Finances and disclosures
- Price:$495,000
- Price per sq. ft.:$230.55
New listings near 2506 Plumas
- New
 $330,000Active3 beds 2 baths1,676 sq. ft.
$330,000Active3 beds 2 baths1,676 sq. ft.1601 San Antone Lane, Lewisville, TX 75077
MLS# 21034852Listed by: RE/MAX CROSS COUNTRY - New
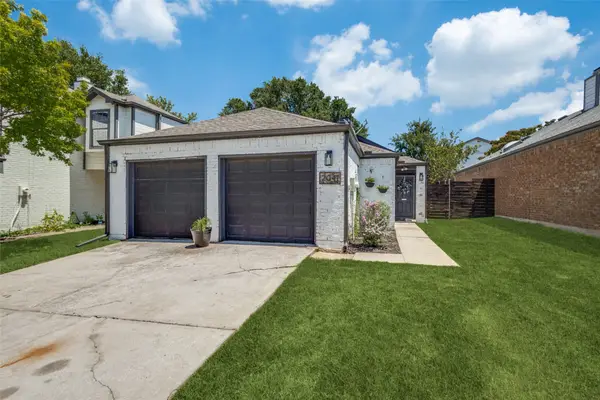 $295,000Active3 beds 2 baths1,087 sq. ft.
$295,000Active3 beds 2 baths1,087 sq. ft.2041 Mallard Drive, Lewisville, TX 75077
MLS# 21034753Listed by: LEGACY MARK REALTY - New
 $775,000Active4 beds 4 baths2,748 sq. ft.
$775,000Active4 beds 4 baths2,748 sq. ft.712 Treaty Oak Drive, Lewisville, TX 75056
MLS# 21033395Listed by: DOUGLAS ELLIMAN REAL ESTATE - New
 $307,000Active4 beds 3 baths1,636 sq. ft.
$307,000Active4 beds 3 baths1,636 sq. ft.730 W Purnell Road, Lewisville, TX 75067
MLS# 21034339Listed by: EATON REALTY - New
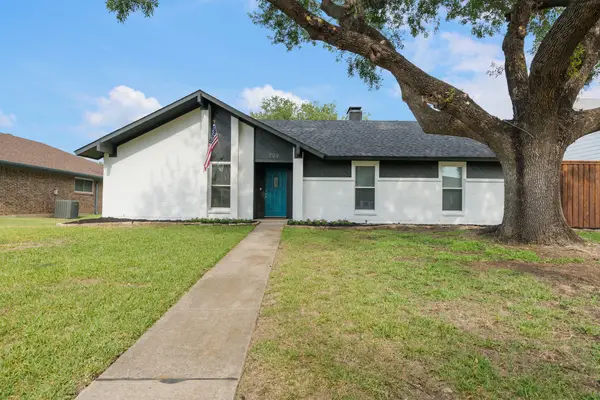 $400,000Active3 beds 3 baths1,915 sq. ft.
$400,000Active3 beds 3 baths1,915 sq. ft.709 Reno Street, Lewisville, TX 75077
MLS# 21033838Listed by: DYLAN DOBBS - New
 $470,000Active4 beds 3 baths2,418 sq. ft.
$470,000Active4 beds 3 baths2,418 sq. ft.1326 Saddleback Lane, Lewisville, TX 75067
MLS# 21033743Listed by: REAL BROKER, LLC - New
 $395,000Active4 beds 4 baths2,385 sq. ft.
$395,000Active4 beds 4 baths2,385 sq. ft.2666 Chambers Drive, Lewisville, TX 75067
MLS# 21031435Listed by: EBBY HALLIDAY REALTORS - New
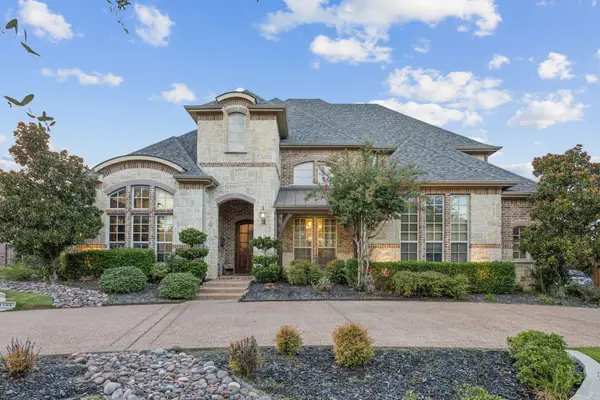 $1,600,000Active5 beds 8 baths5,349 sq. ft.
$1,600,000Active5 beds 8 baths5,349 sq. ft.1108 King Mark Drive, Lewisville, TX 75056
MLS# 21033171Listed by: KELLER WILLIAMS REALTY DPR - New
 $425,000Active3 beds 2 baths1,984 sq. ft.
$425,000Active3 beds 2 baths1,984 sq. ft.1737 Cliffrose Lane, Lewisville, TX 75067
MLS# 21022511Listed by: COMPASS RE TEXAS, LLC - New
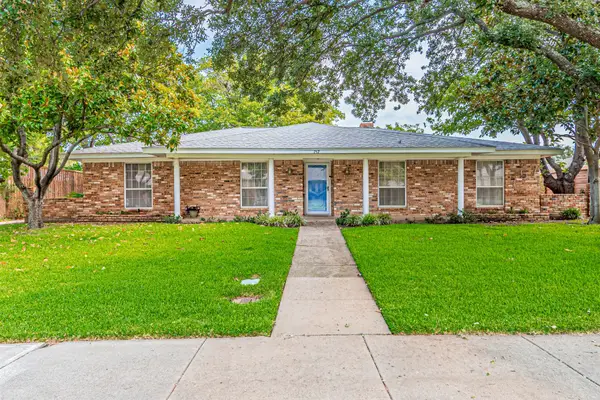 $360,000Active3 beds 2 baths2,092 sq. ft.
$360,000Active3 beds 2 baths2,092 sq. ft.757 Knollridge Drive, Lewisville, TX 75077
MLS# 21032840Listed by: COMPASS RE TEXAS, LLC
