2590 King Arthur Boulevard, Lewisville, TX 75056
Local realty services provided by:ERA Newlin & Company

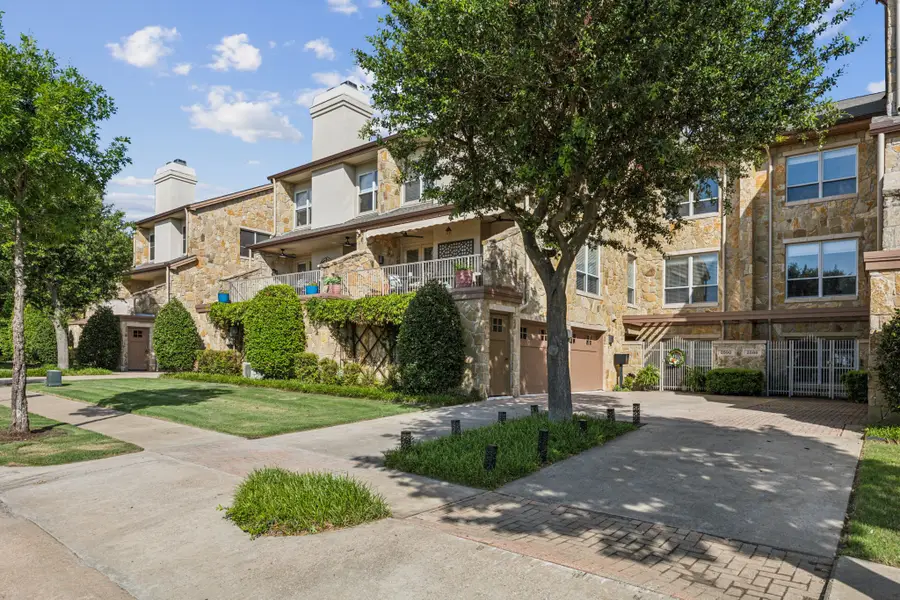
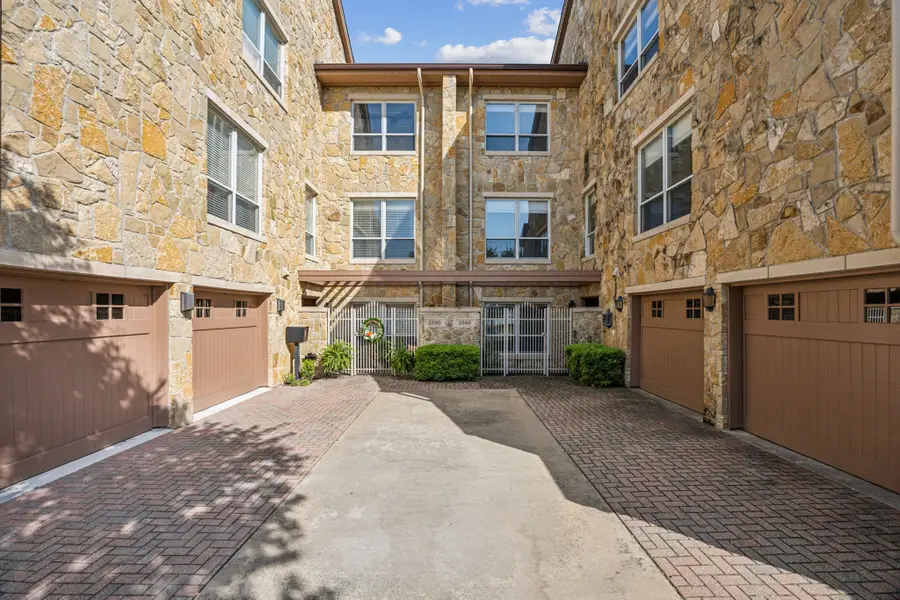
Listed by:erin carlson972-335-6564
Office:ebby halliday, realtors
MLS#:20951005
Source:GDAR
Price summary
- Price:$725,000
- Price per sq. ft.:$204.4
- Monthly HOA dues:$691
About this home
Experience the epitome of refined living in this stunning four-story condo located in the prestigious Castle Hills neighborhood. Designed for comfort and style, this home features a private elevator offering seamless access to every level, complemented by elegant hand-scraped hardwood floors.
The expansive, recently updated kitchen is a chef’s dream — equipped with generous storage including pull-out drawers, two sinks, dual trash compartments, wine racks, a warming drawer, built-in griddle on the gas cooktop, pot filler, appliance pantry, and an oversized butcher block island perfect for entertaining.
Outdoor living is equally impressive. The second-floor patio offers a remote-controlled awning for shade and year-round enjoyment, while the third-floor terrace features a covered gazebo with ample space for a BBQ and overlooks the vibrant retail section.
With two luxurious primary suites—one with a private patio, the other boasting lake views across the street—this home offers privacy and tranquility for all.
Located in a lively community with walkable access to shops and local dining, this property delivers the ultimate blend of convenience, comfort, and elegance.
Contact an agent
Home facts
- Year built:2004
- Listing Id #:20951005
- Added:76 day(s) ago
- Updated:August 09, 2025 at 11:40 AM
Rooms and interior
- Bedrooms:3
- Total bathrooms:4
- Full bathrooms:3
- Half bathrooms:1
- Living area:3,547 sq. ft.
Heating and cooling
- Cooling:Ceiling Fans
Structure and exterior
- Roof:Composition
- Year built:2004
- Building area:3,547 sq. ft.
- Lot area:3.3 Acres
Schools
- High school:Hebron
- Middle school:Killian
- Elementary school:Castle Hills
Finances and disclosures
- Price:$725,000
- Price per sq. ft.:$204.4
- Tax amount:$10,773
New listings near 2590 King Arthur Boulevard
- New
 $330,000Active3 beds 2 baths1,676 sq. ft.
$330,000Active3 beds 2 baths1,676 sq. ft.1601 San Antone Lane, Lewisville, TX 75077
MLS# 21034852Listed by: RE/MAX CROSS COUNTRY - New
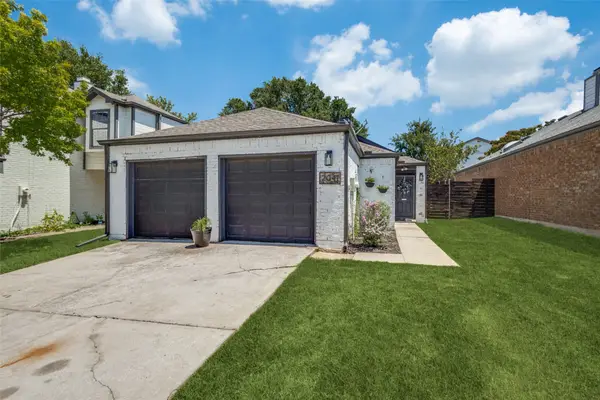 $295,000Active3 beds 2 baths1,087 sq. ft.
$295,000Active3 beds 2 baths1,087 sq. ft.2041 Mallard Drive, Lewisville, TX 75077
MLS# 21034753Listed by: LEGACY MARK REALTY - New
 $775,000Active4 beds 4 baths2,748 sq. ft.
$775,000Active4 beds 4 baths2,748 sq. ft.712 Treaty Oak Drive, Lewisville, TX 75056
MLS# 21033395Listed by: DOUGLAS ELLIMAN REAL ESTATE - New
 $307,000Active4 beds 3 baths1,636 sq. ft.
$307,000Active4 beds 3 baths1,636 sq. ft.730 W Purnell Road, Lewisville, TX 75067
MLS# 21034339Listed by: EATON REALTY - New
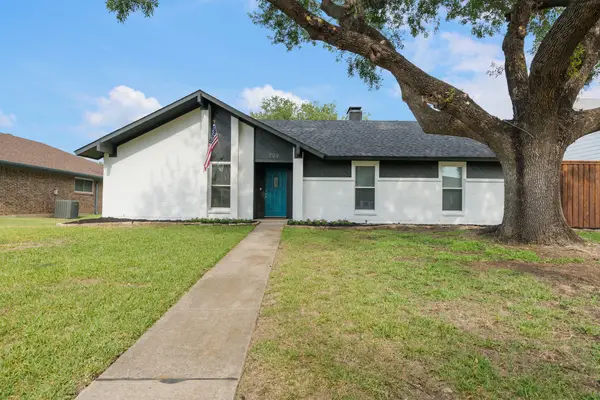 $400,000Active3 beds 3 baths1,915 sq. ft.
$400,000Active3 beds 3 baths1,915 sq. ft.709 Reno Street, Lewisville, TX 75077
MLS# 21033838Listed by: DYLAN DOBBS - New
 $470,000Active4 beds 3 baths2,418 sq. ft.
$470,000Active4 beds 3 baths2,418 sq. ft.1326 Saddleback Lane, Lewisville, TX 75067
MLS# 21033743Listed by: REAL BROKER, LLC - New
 $395,000Active4 beds 4 baths2,385 sq. ft.
$395,000Active4 beds 4 baths2,385 sq. ft.2666 Chambers Drive, Lewisville, TX 75067
MLS# 21031435Listed by: EBBY HALLIDAY REALTORS - New
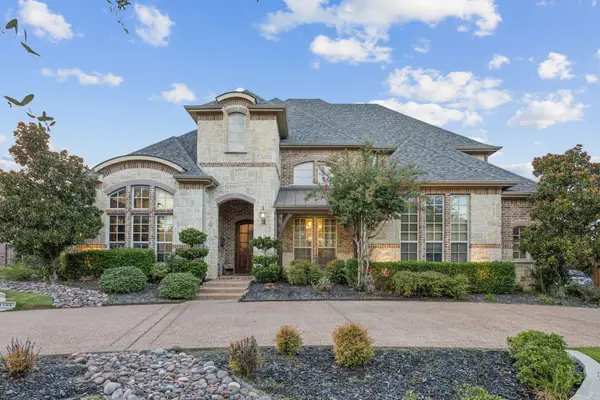 $1,600,000Active5 beds 8 baths5,349 sq. ft.
$1,600,000Active5 beds 8 baths5,349 sq. ft.1108 King Mark Drive, Lewisville, TX 75056
MLS# 21033171Listed by: KELLER WILLIAMS REALTY DPR - New
 $425,000Active3 beds 2 baths1,984 sq. ft.
$425,000Active3 beds 2 baths1,984 sq. ft.1737 Cliffrose Lane, Lewisville, TX 75067
MLS# 21022511Listed by: COMPASS RE TEXAS, LLC - New
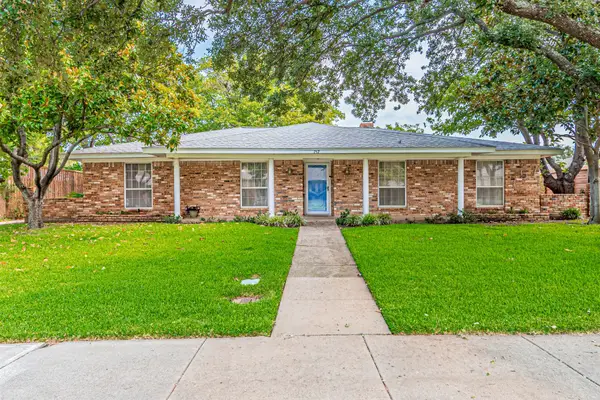 $360,000Active3 beds 2 baths2,092 sq. ft.
$360,000Active3 beds 2 baths2,092 sq. ft.757 Knollridge Drive, Lewisville, TX 75077
MLS# 21032840Listed by: COMPASS RE TEXAS, LLC
