2607 King Arthur Boulevard, Lewisville, TX 75056
Local realty services provided by:ERA Courtyard Real Estate


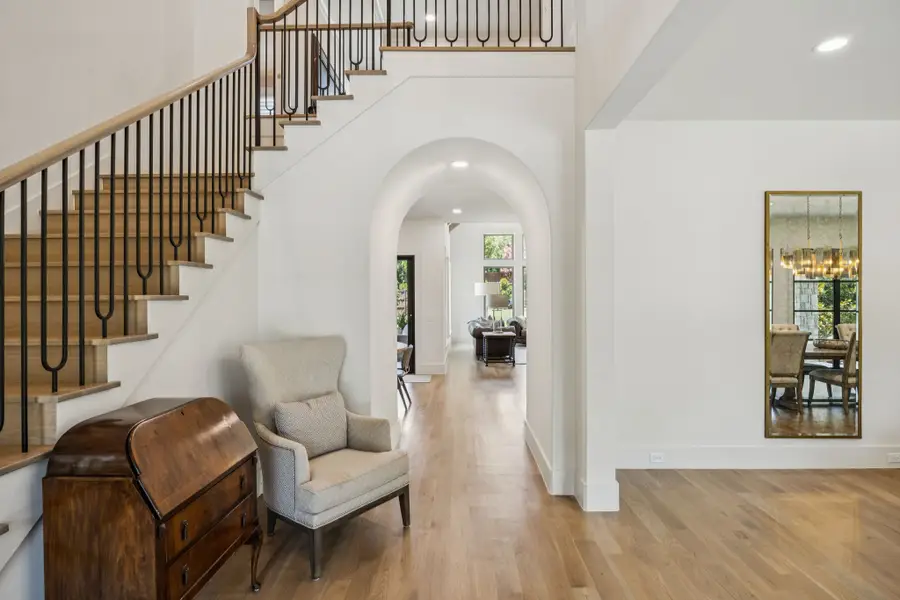
Listed by:summer dale214-437-1639
Office:truhome real estate
MLS#:20993234
Source:GDAR
Price summary
- Price:$1,999,990
- Price per sq. ft.:$429.37
- Monthly HOA dues:$113.33
About this home
Fully remodeled custom home with stunning curb appeal on desirable street in the heart of the Castle Hills community. Nestled on over half an acre, this resort-style home is loaded with upgrades and extensive custom features! Beautiful iron double doors welcome you in with views of the open dining area & home office with vaulted & beamed ceilings and custom cabinetry. Once in the main living area, notice the brand new kitchen featuring waterfall edge countertops & sink, riff cut white oak cabinetry, SubZero fridge, Wolf 6 burner cooktop & space for drink fridge. Secondary kitchen with appliance garage is perfect for hosting! Breakfast room houses built-in banquette. Family room with vaulted & beamed ceilings and picture windows to the backyard. The primary bedroom suite includes a spa-like bathroom & custom closet with built-in hidden closet. In the laundry room, you will find dual washer&dryer space, a steam closet, & sunken pet bathing area. Additional bedroom downstairs along with three bedrooms, walk-in closets & game room upstairs. This backyard privacy & size is a rare gem to find. New landscaping & trees lining the yard, electric gate across driveway, a beautiful pool & spa with LED lighting & new pool equipment, and a true three car garage with California closet storage & epoxy floors. Home features brand new: white oak floors, custom lighting, new sheetrock & insulation, moldings, baseboards, first floor windows, and solid core doors. Smart home features include Nest thermostat & Vivint doorbell with property security cameras. This home truly has it all and is unmatched in the Castle Hills neighborhood. Welcome home!
Contact an agent
Home facts
- Year built:1999
- Listing Id #:20993234
- Added:39 day(s) ago
- Updated:August 09, 2025 at 07:12 AM
Rooms and interior
- Bedrooms:5
- Total bathrooms:5
- Full bathrooms:4
- Half bathrooms:1
- Living area:4,658 sq. ft.
Heating and cooling
- Cooling:Central Air, Electric
- Heating:Natural Gas
Structure and exterior
- Year built:1999
- Building area:4,658 sq. ft.
- Lot area:0.5 Acres
Schools
- High school:Hebron
- Middle school:Killian
- Elementary school:Castle Hills
Finances and disclosures
- Price:$1,999,990
- Price per sq. ft.:$429.37
- Tax amount:$18,896
New listings near 2607 King Arthur Boulevard
- New
 $330,000Active3 beds 2 baths1,676 sq. ft.
$330,000Active3 beds 2 baths1,676 sq. ft.1601 San Antone Lane, Lewisville, TX 75077
MLS# 21034852Listed by: RE/MAX CROSS COUNTRY - New
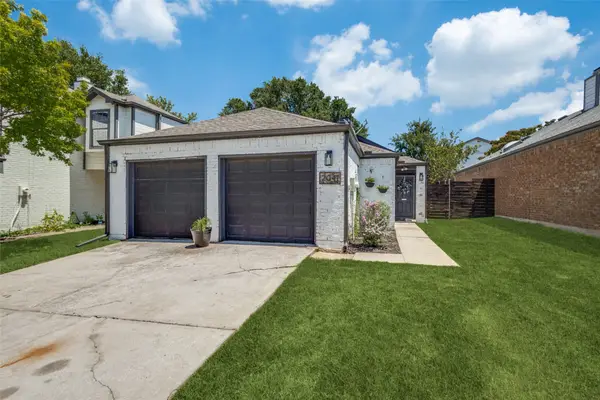 $295,000Active3 beds 2 baths1,087 sq. ft.
$295,000Active3 beds 2 baths1,087 sq. ft.2041 Mallard Drive, Lewisville, TX 75077
MLS# 21034753Listed by: LEGACY MARK REALTY - New
 $775,000Active4 beds 4 baths2,748 sq. ft.
$775,000Active4 beds 4 baths2,748 sq. ft.712 Treaty Oak Drive, Lewisville, TX 75056
MLS# 21033395Listed by: DOUGLAS ELLIMAN REAL ESTATE - New
 $307,000Active4 beds 3 baths1,636 sq. ft.
$307,000Active4 beds 3 baths1,636 sq. ft.730 W Purnell Road, Lewisville, TX 75067
MLS# 21034339Listed by: EATON REALTY - New
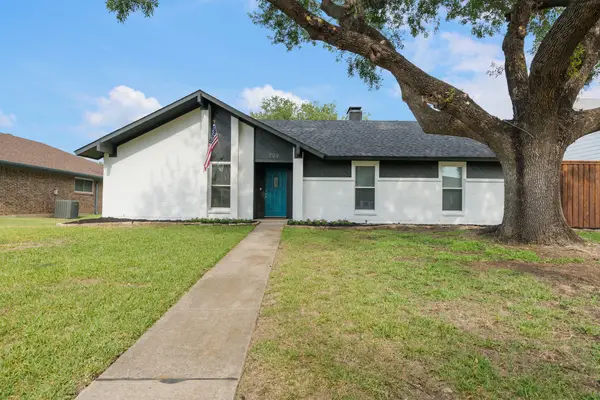 $400,000Active3 beds 3 baths1,915 sq. ft.
$400,000Active3 beds 3 baths1,915 sq. ft.709 Reno Street, Lewisville, TX 75077
MLS# 21033838Listed by: DYLAN DOBBS - New
 $470,000Active4 beds 3 baths2,418 sq. ft.
$470,000Active4 beds 3 baths2,418 sq. ft.1326 Saddleback Lane, Lewisville, TX 75067
MLS# 21033743Listed by: REAL BROKER, LLC - New
 $395,000Active4 beds 4 baths2,385 sq. ft.
$395,000Active4 beds 4 baths2,385 sq. ft.2666 Chambers Drive, Lewisville, TX 75067
MLS# 21031435Listed by: EBBY HALLIDAY REALTORS - New
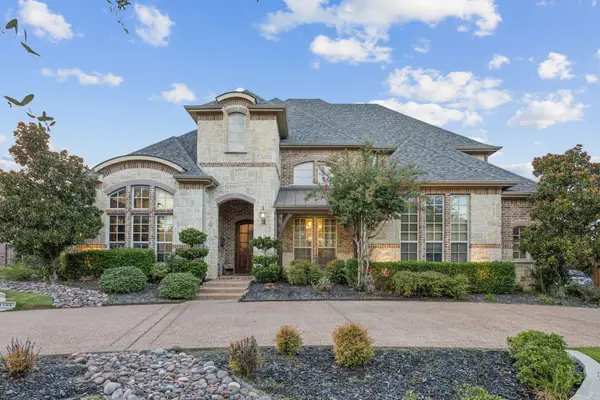 $1,600,000Active5 beds 8 baths5,349 sq. ft.
$1,600,000Active5 beds 8 baths5,349 sq. ft.1108 King Mark Drive, Lewisville, TX 75056
MLS# 21033171Listed by: KELLER WILLIAMS REALTY DPR - New
 $425,000Active3 beds 2 baths1,984 sq. ft.
$425,000Active3 beds 2 baths1,984 sq. ft.1737 Cliffrose Lane, Lewisville, TX 75067
MLS# 21022511Listed by: COMPASS RE TEXAS, LLC - New
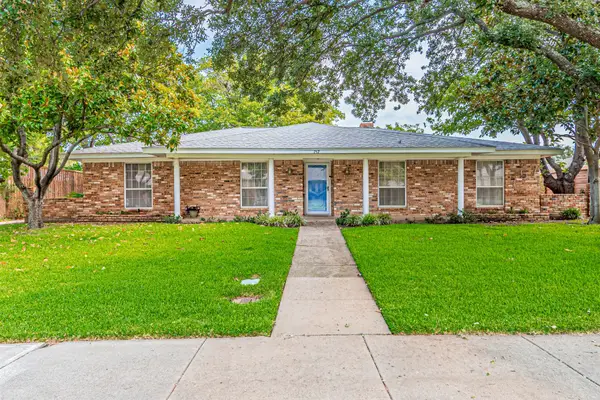 $360,000Active3 beds 2 baths2,092 sq. ft.
$360,000Active3 beds 2 baths2,092 sq. ft.757 Knollridge Drive, Lewisville, TX 75077
MLS# 21032840Listed by: COMPASS RE TEXAS, LLC
