294 Ferndale Street, Lewisville, TX 75056
Local realty services provided by:ERA Courtyard Real Estate


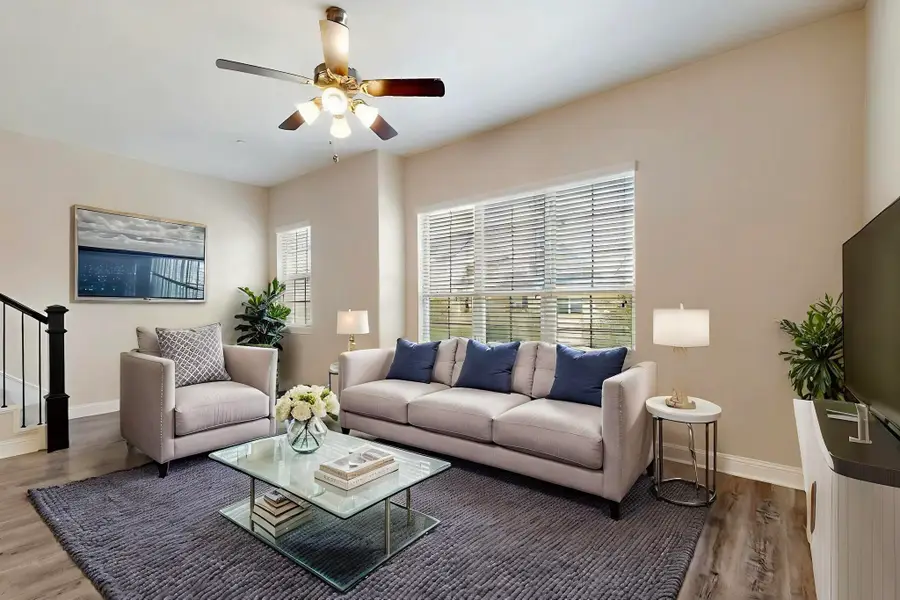
Listed by:michelle flores972-460-5200
Office:century 21 judge fite co.
MLS#:20984794
Source:GDAR
Price summary
- Price:$445,000
- Price per sq. ft.:$198.31
- Monthly HOA dues:$260
About this home
Stylish, Spacious & Move-In Ready! Welcome to your dream home in Windhaven Crossing‹”an updated, modern 3-story townhome boasting 4 bedrooms, 3.5 baths, and over 2,200 sq ft of fabulous living space! Step inside to an inviting open-concept layout featuring gorgeous new wood laminate flooring, designer lighting, and updated light fixtures throughout for a fresh, modern feel. The showstopper kitchen is a chef's dream, complete with gleaming quartz countertops, brand-new 2024 stainless steel appliances, a gas cooktop, and elegant soft-close cabinetry. The oversized primary suite is your private retreat, offering a spa-inspired ensuite bath and a renovated walk-in closet (currently in progress, a $3,500 value) that blends function with style. Need versatility≠ A bright bonus flex space opens onto a private covered balcony‹”perfect for your morning coffee, home office, or entertaining guests. Downstairs, a guest suite with a full bath provides the ideal setup for visitors, extended family, or a dream home office. Additional perks include new carpet (2023) for a fresh, cozy feel, modern fixtures throughout, tankless water heater for endless hot water, garage storage + extra-wide driveway, and an HOA-maintained exterior, including access to a sparkling community pool and beautiful landscaping. All of this in a prime location‹”just minutes from Grandscape, The Colony, major highways, shopping, dining, and entertainment. Don't miss your chance to call this stylish, low-maintenance gem home. Schedule your showing today and fall in love!
Contact an agent
Home facts
- Year built:2017
- Listing Id #:20984794
- Added:50 day(s) ago
- Updated:August 18, 2025 at 01:18 AM
Rooms and interior
- Bedrooms:4
- Total bathrooms:4
- Full bathrooms:3
- Half bathrooms:1
- Living area:2,244 sq. ft.
Heating and cooling
- Cooling:Central Air
- Heating:Natural Gas
Structure and exterior
- Year built:2017
- Building area:2,244 sq. ft.
- Lot area:0.04 Acres
Schools
- High school:Hebron
- Middle school:Killian
- Elementary school:Independence
Finances and disclosures
- Price:$445,000
- Price per sq. ft.:$198.31
- Tax amount:$7,673
New listings near 294 Ferndale Street
- New
 $330,000Active3 beds 2 baths1,676 sq. ft.
$330,000Active3 beds 2 baths1,676 sq. ft.1601 San Antone Lane, Lewisville, TX 75077
MLS# 21034852Listed by: RE/MAX CROSS COUNTRY - New
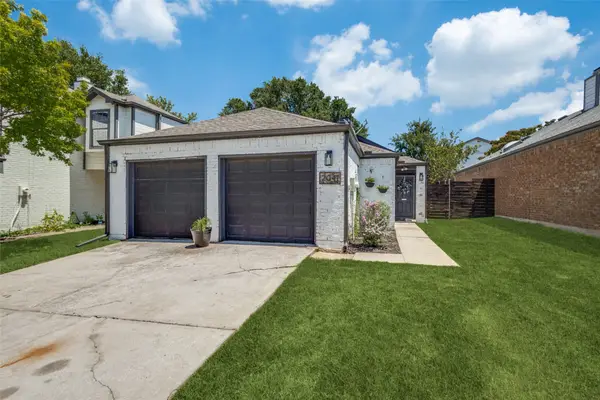 $295,000Active3 beds 2 baths1,087 sq. ft.
$295,000Active3 beds 2 baths1,087 sq. ft.2041 Mallard Drive, Lewisville, TX 75077
MLS# 21034753Listed by: LEGACY MARK REALTY - New
 $775,000Active4 beds 4 baths2,748 sq. ft.
$775,000Active4 beds 4 baths2,748 sq. ft.712 Treaty Oak Drive, Lewisville, TX 75056
MLS# 21033395Listed by: DOUGLAS ELLIMAN REAL ESTATE - New
 $307,000Active4 beds 3 baths1,636 sq. ft.
$307,000Active4 beds 3 baths1,636 sq. ft.730 W Purnell Road, Lewisville, TX 75067
MLS# 21034339Listed by: EATON REALTY - New
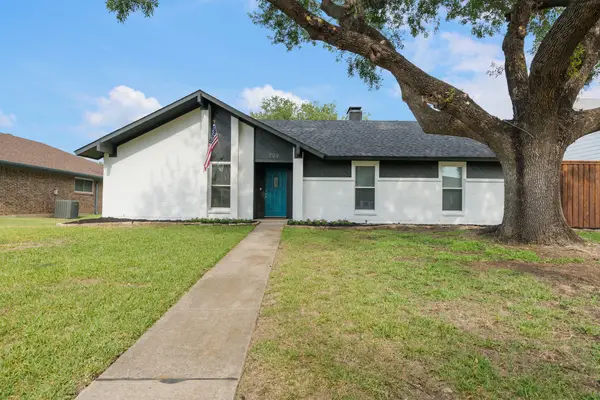 $400,000Active3 beds 3 baths1,915 sq. ft.
$400,000Active3 beds 3 baths1,915 sq. ft.709 Reno Street, Lewisville, TX 75077
MLS# 21033838Listed by: DYLAN DOBBS - New
 $470,000Active4 beds 3 baths2,418 sq. ft.
$470,000Active4 beds 3 baths2,418 sq. ft.1326 Saddleback Lane, Lewisville, TX 75067
MLS# 21033743Listed by: REAL BROKER, LLC - New
 $395,000Active4 beds 4 baths2,385 sq. ft.
$395,000Active4 beds 4 baths2,385 sq. ft.2666 Chambers Drive, Lewisville, TX 75067
MLS# 21031435Listed by: EBBY HALLIDAY REALTORS - New
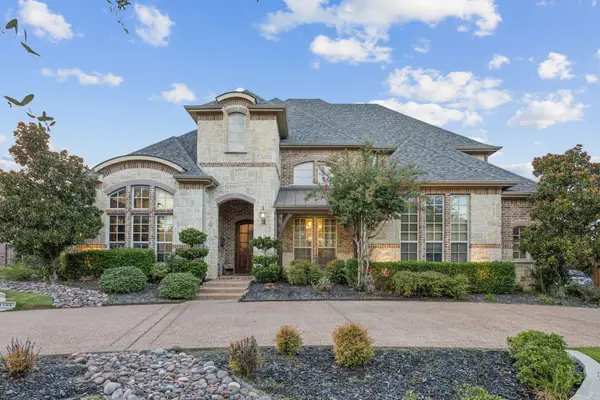 $1,600,000Active5 beds 8 baths5,349 sq. ft.
$1,600,000Active5 beds 8 baths5,349 sq. ft.1108 King Mark Drive, Lewisville, TX 75056
MLS# 21033171Listed by: KELLER WILLIAMS REALTY DPR - New
 $425,000Active3 beds 2 baths1,984 sq. ft.
$425,000Active3 beds 2 baths1,984 sq. ft.1737 Cliffrose Lane, Lewisville, TX 75067
MLS# 21022511Listed by: COMPASS RE TEXAS, LLC - New
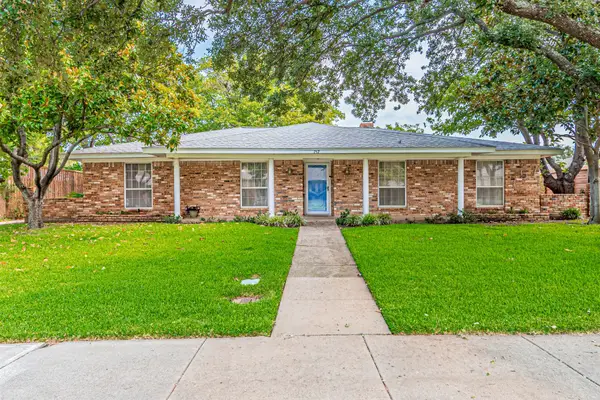 $360,000Active3 beds 2 baths2,092 sq. ft.
$360,000Active3 beds 2 baths2,092 sq. ft.757 Knollridge Drive, Lewisville, TX 75077
MLS# 21032840Listed by: COMPASS RE TEXAS, LLC
