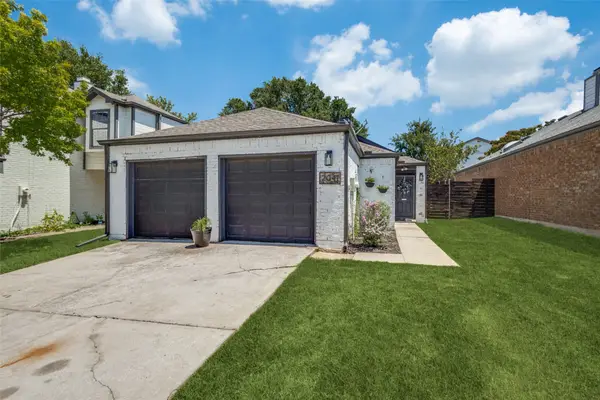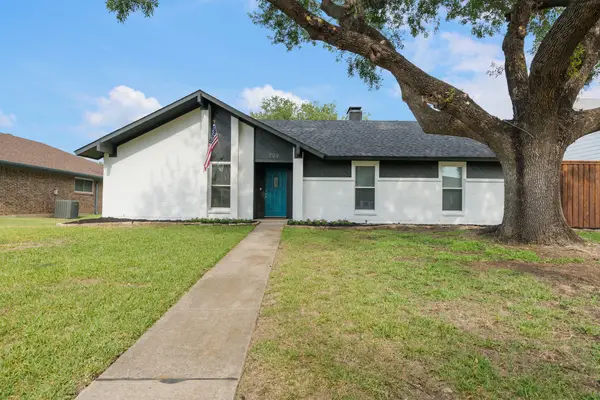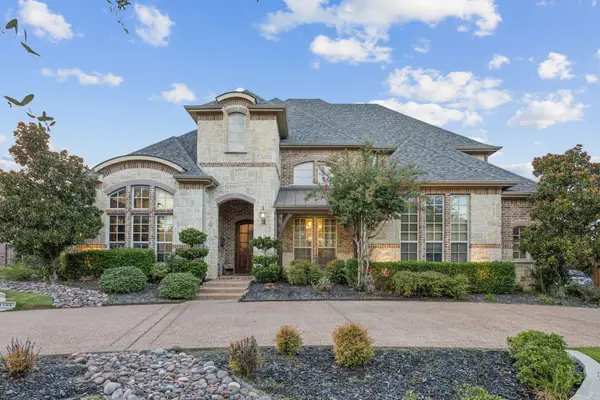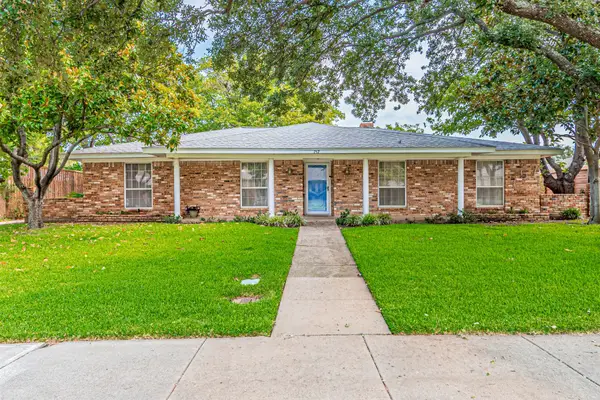320 Palamedes Street, Lewisville, TX 75056
Local realty services provided by:ERA Newlin & Company



320 Palamedes Street,Lewisville, TX 75056
$565,000
- 3 Beds
- 3 Baths
- 2,399 sq. ft.
- Single family
- Active
Listed by:ryan cave469-630-2099
Office:keller williams realty allen
MLS#:20937857
Source:GDAR
Price summary
- Price:$565,000
- Price per sq. ft.:$235.51
- Monthly HOA dues:$105
About this home
Welcome to this beautifully designed home featuring ceramic tile throughout and an open floor plan perfect for entertaining. The grand entry welcomes you with soaring ceilings and a stylish staircase, leading into a spacious formal dining room and chef-inspired kitchen. Enjoy granite countertops, a huge island, rich wood-stained cabinets, decorative backsplash, walk-in pantry, and upgraded stainless appliances, including a five-burner gas cooktop, all opening into the inviting living area with wired surround sound. The large primary suite offers French door access to a spa-like bath with a garden tub, frameless shower, separate granite vanities, and a walk-in closet. Upstairs features a game room overlooking the entry, plus two generous secondary bedrooms, each with its own walk-in closet. Additional highlights include epoxy-coated garage floors, security cameras on the exterior, and a covered back patio perfect for relaxing. Located near major highways, just 15 minutes from Legacy West, The Star, PGA HQ, and the upcoming Universal Studios for Kids. Residents of Castle Hills enjoy access to pools, parks, walking trails, golf, and tennis, making this the ideal place to call home.
Contact an agent
Home facts
- Year built:2015
- Listing Id #:20937857
- Added:94 day(s) ago
- Updated:August 18, 2025 at 11:38 AM
Rooms and interior
- Bedrooms:3
- Total bathrooms:3
- Full bathrooms:2
- Half bathrooms:1
- Living area:2,399 sq. ft.
Heating and cooling
- Cooling:Ceiling Fans, Electric, Zoned
- Heating:Natural Gas
Structure and exterior
- Roof:Composition
- Year built:2015
- Building area:2,399 sq. ft.
- Lot area:0.11 Acres
Schools
- High school:The Colony
- Middle school:Griffin
- Elementary school:Memorial
Finances and disclosures
- Price:$565,000
- Price per sq. ft.:$235.51
- Tax amount:$9,090
New listings near 320 Palamedes Street
- New
 $330,000Active3 beds 2 baths1,676 sq. ft.
$330,000Active3 beds 2 baths1,676 sq. ft.1601 San Antone Lane, Lewisville, TX 75077
MLS# 21034852Listed by: RE/MAX CROSS COUNTRY - New
 $295,000Active3 beds 2 baths1,087 sq. ft.
$295,000Active3 beds 2 baths1,087 sq. ft.2041 Mallard Drive, Lewisville, TX 75077
MLS# 21034753Listed by: LEGACY MARK REALTY - New
 $775,000Active4 beds 4 baths2,748 sq. ft.
$775,000Active4 beds 4 baths2,748 sq. ft.712 Treaty Oak Drive, Lewisville, TX 75056
MLS# 21033395Listed by: DOUGLAS ELLIMAN REAL ESTATE - New
 $307,000Active4 beds 3 baths1,636 sq. ft.
$307,000Active4 beds 3 baths1,636 sq. ft.730 W Purnell Road, Lewisville, TX 75067
MLS# 21034339Listed by: EATON REALTY - New
 $400,000Active3 beds 3 baths1,915 sq. ft.
$400,000Active3 beds 3 baths1,915 sq. ft.709 Reno Street, Lewisville, TX 75077
MLS# 21033838Listed by: DYLAN DOBBS - New
 $470,000Active4 beds 3 baths2,418 sq. ft.
$470,000Active4 beds 3 baths2,418 sq. ft.1326 Saddleback Lane, Lewisville, TX 75067
MLS# 21033743Listed by: REAL BROKER, LLC - New
 $395,000Active4 beds 4 baths2,385 sq. ft.
$395,000Active4 beds 4 baths2,385 sq. ft.2666 Chambers Drive, Lewisville, TX 75067
MLS# 21031435Listed by: EBBY HALLIDAY REALTORS - New
 $1,600,000Active5 beds 8 baths5,349 sq. ft.
$1,600,000Active5 beds 8 baths5,349 sq. ft.1108 King Mark Drive, Lewisville, TX 75056
MLS# 21033171Listed by: KELLER WILLIAMS REALTY DPR - New
 $425,000Active3 beds 2 baths1,984 sq. ft.
$425,000Active3 beds 2 baths1,984 sq. ft.1737 Cliffrose Lane, Lewisville, TX 75067
MLS# 21022511Listed by: COMPASS RE TEXAS, LLC - New
 $360,000Active3 beds 2 baths2,092 sq. ft.
$360,000Active3 beds 2 baths2,092 sq. ft.757 Knollridge Drive, Lewisville, TX 75077
MLS# 21032840Listed by: COMPASS RE TEXAS, LLC
