409 Grail Castle Drive, Lewisville, TX 75056
Local realty services provided by:ERA Myers & Myers Realty
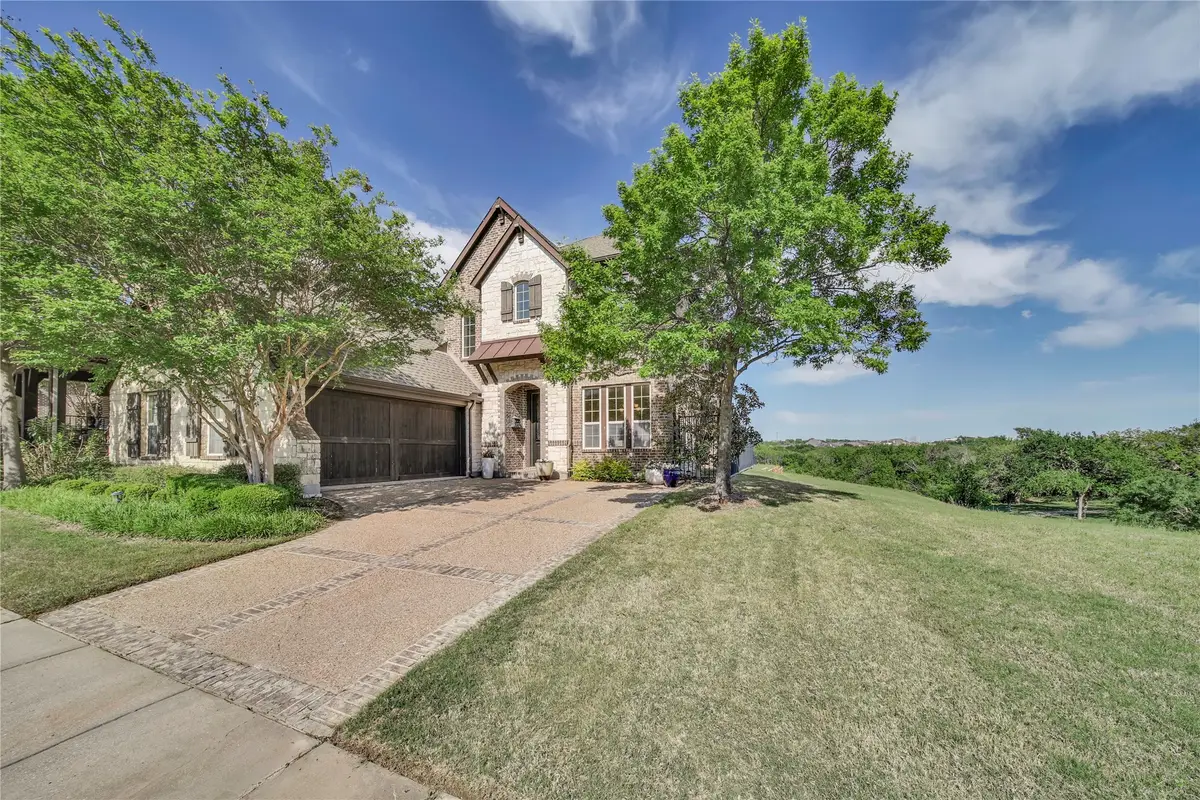
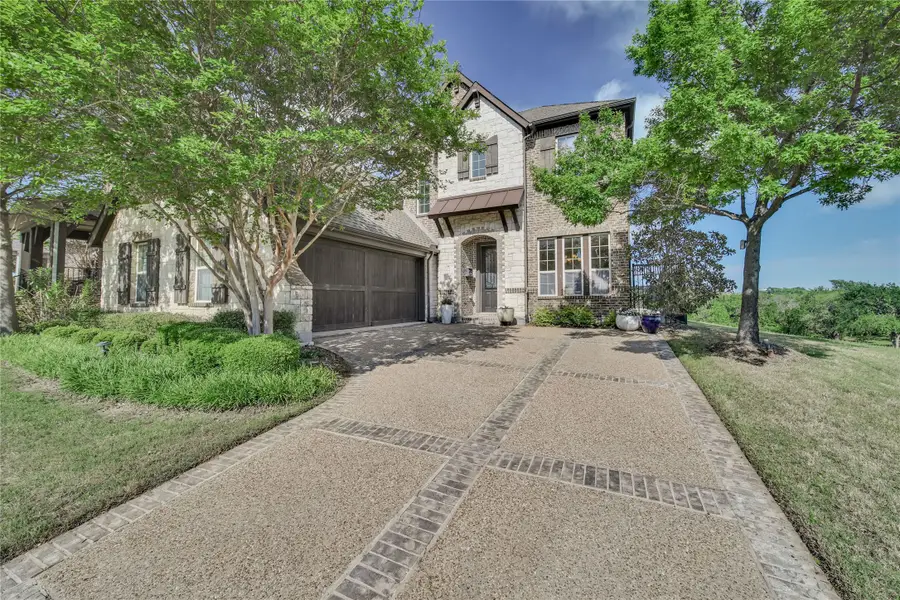

Listed by:jill elliott214-821-3336
Office:christies lone star
MLS#:20906249
Source:GDAR
Price summary
- Price:$649,000
- Price per sq. ft.:$219.85
- Monthly HOA dues:$115.33
About this home
This exceptional executive home offers breathtaking views from multiple balconies, including those off the living space and primary BR. Nestled in a private, gated community this home combines elegance with comfort w modern style.
Inside, you’re greeted by rich hardwood floors that flow throughout the open-concept main level & primary BR. Spacious living area w built-ins & fireplace has access to a balcony with stunning views. The chef's kitchen is a dream. Enjoy ss appliances, lots of granite counter space, cabinets that reach the ceiling,a large island ideal for entertaining or casual dining. The dining area is perfect for hosting dinners while enjoying golf course views.
The first-floor primary suite is a serene retreat to enjoy a cozy fireplace, a luxurious ensuite bath w elegant updates, a spacious walk-in closet and balcony access. A secondary bedroom with its own ensuite bathroom is also located on the first floor w built in desk. You will also find a half bath on 1st level.
Upstairs, you'll find a generous game room w hardwood floors, wet bar, built in desk, 2 more spacious BR's w 2 full baths. The outdoor spaces are multiple balconies and expansive views of the golf course that offers the perfect setting for relaxation or entertaining. Very well thought out floor plan and updates from builder.
The neighborhood itself is a true gem w pools, parks, walking trails, shopping and dining options in the neighborhood. This home truly combines luxury living with convenience, making it the perfect place to call home. This home is an ESTATE. See information in documents.
Contact an agent
Home facts
- Year built:2011
- Listing Id #:20906249
- Added:121 day(s) ago
- Updated:August 18, 2025 at 12:45 AM
Rooms and interior
- Bedrooms:4
- Total bathrooms:5
- Full bathrooms:4
- Half bathrooms:1
- Living area:2,952 sq. ft.
Heating and cooling
- Cooling:Ceiling Fans, Central Air, Electric
- Heating:Central, Natural Gas
Structure and exterior
- Roof:Composition
- Year built:2011
- Building area:2,952 sq. ft.
Schools
- High school:Hebron
- Middle school:Killian
- Elementary school:Independence
Finances and disclosures
- Price:$649,000
- Price per sq. ft.:$219.85
- Tax amount:$5,740
New listings near 409 Grail Castle Drive
- New
 $330,000Active3 beds 2 baths1,676 sq. ft.
$330,000Active3 beds 2 baths1,676 sq. ft.1601 San Antone Lane, Lewisville, TX 75077
MLS# 21034852Listed by: RE/MAX CROSS COUNTRY - New
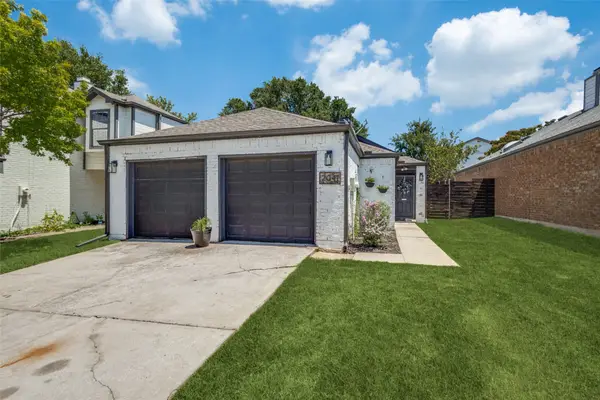 $295,000Active3 beds 2 baths1,087 sq. ft.
$295,000Active3 beds 2 baths1,087 sq. ft.2041 Mallard Drive, Lewisville, TX 75077
MLS# 21034753Listed by: LEGACY MARK REALTY - New
 $775,000Active4 beds 4 baths2,748 sq. ft.
$775,000Active4 beds 4 baths2,748 sq. ft.712 Treaty Oak Drive, Lewisville, TX 75056
MLS# 21033395Listed by: DOUGLAS ELLIMAN REAL ESTATE - New
 $307,000Active4 beds 3 baths1,636 sq. ft.
$307,000Active4 beds 3 baths1,636 sq. ft.730 W Purnell Road, Lewisville, TX 75067
MLS# 21034339Listed by: EATON REALTY - New
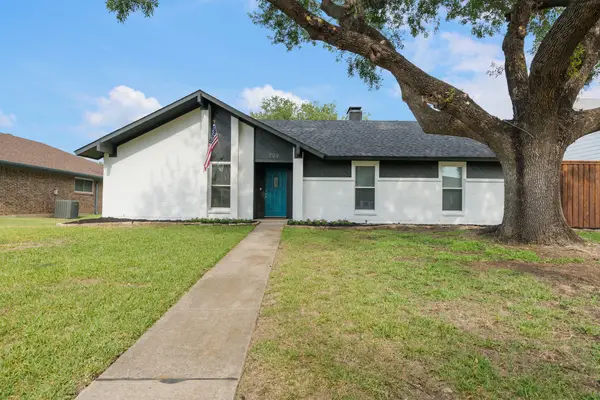 $400,000Active3 beds 3 baths1,915 sq. ft.
$400,000Active3 beds 3 baths1,915 sq. ft.709 Reno Street, Lewisville, TX 75077
MLS# 21033838Listed by: DYLAN DOBBS - New
 $470,000Active4 beds 3 baths2,418 sq. ft.
$470,000Active4 beds 3 baths2,418 sq. ft.1326 Saddleback Lane, Lewisville, TX 75067
MLS# 21033743Listed by: REAL BROKER, LLC - New
 $395,000Active4 beds 4 baths2,385 sq. ft.
$395,000Active4 beds 4 baths2,385 sq. ft.2666 Chambers Drive, Lewisville, TX 75067
MLS# 21031435Listed by: EBBY HALLIDAY REALTORS - New
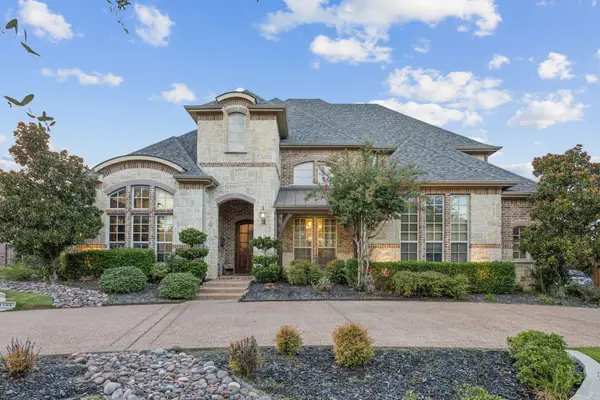 $1,600,000Active5 beds 8 baths5,349 sq. ft.
$1,600,000Active5 beds 8 baths5,349 sq. ft.1108 King Mark Drive, Lewisville, TX 75056
MLS# 21033171Listed by: KELLER WILLIAMS REALTY DPR - New
 $425,000Active3 beds 2 baths1,984 sq. ft.
$425,000Active3 beds 2 baths1,984 sq. ft.1737 Cliffrose Lane, Lewisville, TX 75067
MLS# 21022511Listed by: COMPASS RE TEXAS, LLC - New
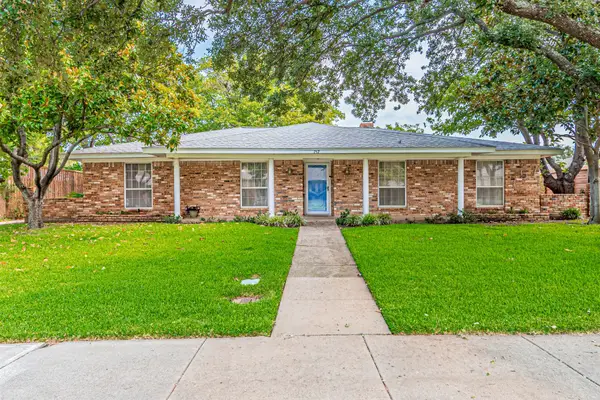 $360,000Active3 beds 2 baths2,092 sq. ft.
$360,000Active3 beds 2 baths2,092 sq. ft.757 Knollridge Drive, Lewisville, TX 75077
MLS# 21032840Listed by: COMPASS RE TEXAS, LLC
