413 Winehart Street, Lewisville, TX 75056
Local realty services provided by:ERA Steve Cook & Co, Realtors

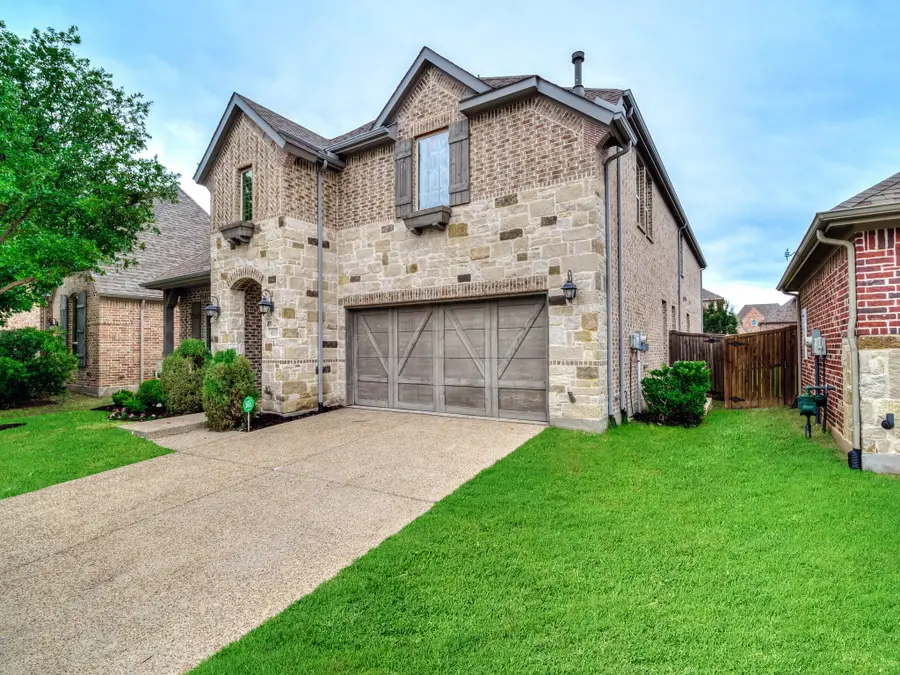
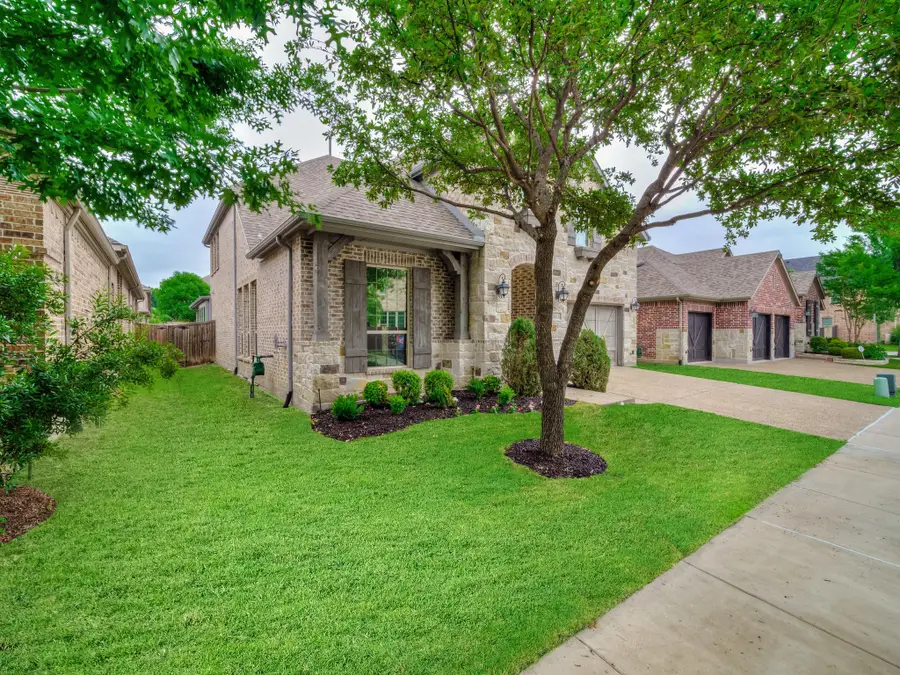
Listed by:sesha gorantla862-485-3949
Office:sun star realty
MLS#:21021541
Source:GDAR
Price summary
- Price:$870,000
- Price per sq. ft.:$230.59
- Monthly HOA dues:$113.33
About this home
Discover this elegant west-facing two-story home in the heart of Castle Hills, offering a spacious, light-filled layout with modern updates and timeless appeal. The soaring ceilings and bright two-story family room create a welcoming atmosphere, complemented by an open-concept kitchen with a premium quartz island and eat-in dining space. A dedicated study is perfect for working from home, while the large primary suite offers a relaxing retreat with its own ensuite bath. A first-floor guest bedroom with a 3 by 4 bath adds extra convenience. Upstairs, enjoy a fully wired media room and a versatile open loft. Fresh new carpets throughout give the home a clean, move-in-ready feel. Ideally located near Grandscape’s dining and entertainment, with easy access to 121, major highways, and just 20 minutes to DFW Airport, this home makes everyday living seamless. Zoned to the top-rated Lewisville ISD STEM Academy, with options for charter and Frisco ISD via Open Frisco, it’s the perfect blend of comfort, space, and location. Schedule your private tour today.
Contact an agent
Home facts
- Year built:2016
- Listing Id #:21021541
- Added:72 day(s) ago
- Updated:August 09, 2025 at 11:48 AM
Rooms and interior
- Bedrooms:5
- Total bathrooms:4
- Full bathrooms:4
- Living area:3,773 sq. ft.
Heating and cooling
- Cooling:Ceiling Fans, Central Air, Electric
- Heating:Central, Electric, Fireplaces
Structure and exterior
- Roof:Composition
- Year built:2016
- Building area:3,773 sq. ft.
- Lot area:0.13 Acres
Schools
- High school:The Colony
- Middle school:Griffin
- Elementary school:Memorial
Finances and disclosures
- Price:$870,000
- Price per sq. ft.:$230.59
New listings near 413 Winehart Street
- New
 $330,000Active3 beds 2 baths1,676 sq. ft.
$330,000Active3 beds 2 baths1,676 sq. ft.1601 San Antone Lane, Lewisville, TX 75077
MLS# 21034852Listed by: RE/MAX CROSS COUNTRY - New
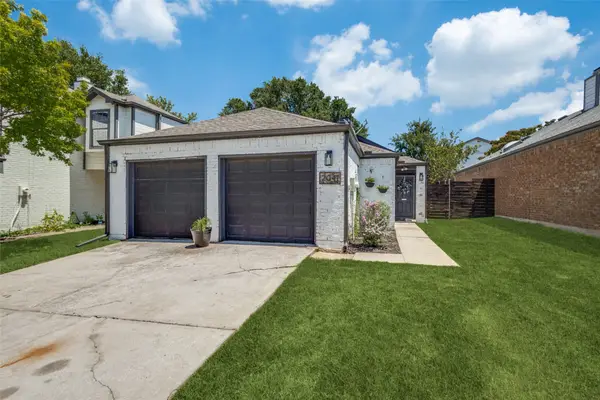 $295,000Active3 beds 2 baths1,087 sq. ft.
$295,000Active3 beds 2 baths1,087 sq. ft.2041 Mallard Drive, Lewisville, TX 75077
MLS# 21034753Listed by: LEGACY MARK REALTY - New
 $775,000Active4 beds 4 baths2,748 sq. ft.
$775,000Active4 beds 4 baths2,748 sq. ft.712 Treaty Oak Drive, Lewisville, TX 75056
MLS# 21033395Listed by: DOUGLAS ELLIMAN REAL ESTATE - New
 $307,000Active4 beds 3 baths1,636 sq. ft.
$307,000Active4 beds 3 baths1,636 sq. ft.730 W Purnell Road, Lewisville, TX 75067
MLS# 21034339Listed by: EATON REALTY - New
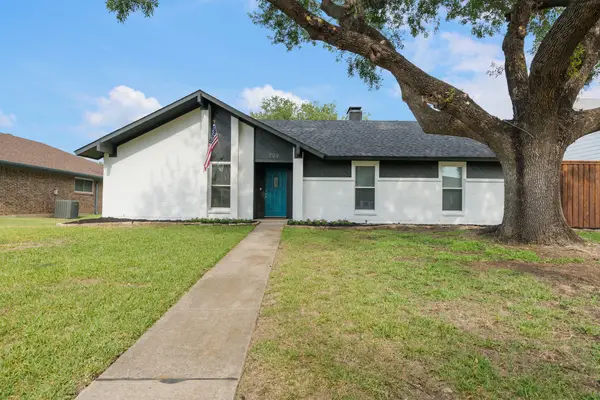 $400,000Active3 beds 3 baths1,915 sq. ft.
$400,000Active3 beds 3 baths1,915 sq. ft.709 Reno Street, Lewisville, TX 75077
MLS# 21033838Listed by: DYLAN DOBBS - New
 $470,000Active4 beds 3 baths2,418 sq. ft.
$470,000Active4 beds 3 baths2,418 sq. ft.1326 Saddleback Lane, Lewisville, TX 75067
MLS# 21033743Listed by: REAL BROKER, LLC - New
 $395,000Active4 beds 4 baths2,385 sq. ft.
$395,000Active4 beds 4 baths2,385 sq. ft.2666 Chambers Drive, Lewisville, TX 75067
MLS# 21031435Listed by: EBBY HALLIDAY REALTORS - New
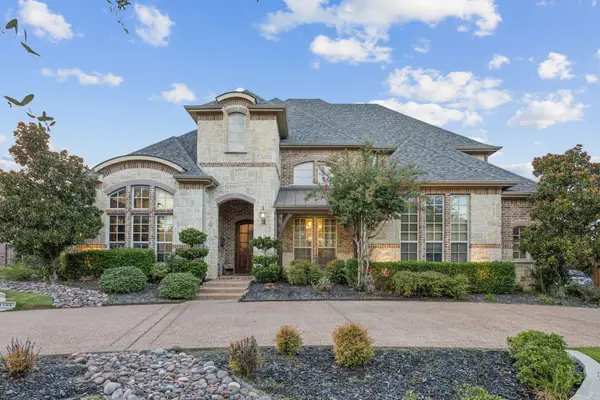 $1,600,000Active5 beds 8 baths5,349 sq. ft.
$1,600,000Active5 beds 8 baths5,349 sq. ft.1108 King Mark Drive, Lewisville, TX 75056
MLS# 21033171Listed by: KELLER WILLIAMS REALTY DPR - New
 $425,000Active3 beds 2 baths1,984 sq. ft.
$425,000Active3 beds 2 baths1,984 sq. ft.1737 Cliffrose Lane, Lewisville, TX 75067
MLS# 21022511Listed by: COMPASS RE TEXAS, LLC - New
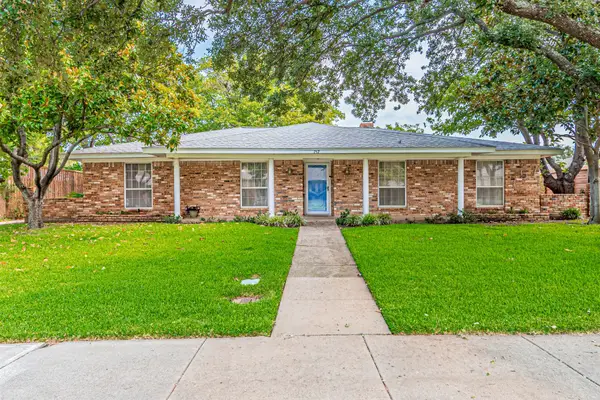 $360,000Active3 beds 2 baths2,092 sq. ft.
$360,000Active3 beds 2 baths2,092 sq. ft.757 Knollridge Drive, Lewisville, TX 75077
MLS# 21032840Listed by: COMPASS RE TEXAS, LLC
