5016 Kadin Lane, Lewisville, TX 75056
Local realty services provided by:ERA Courtyard Real Estate

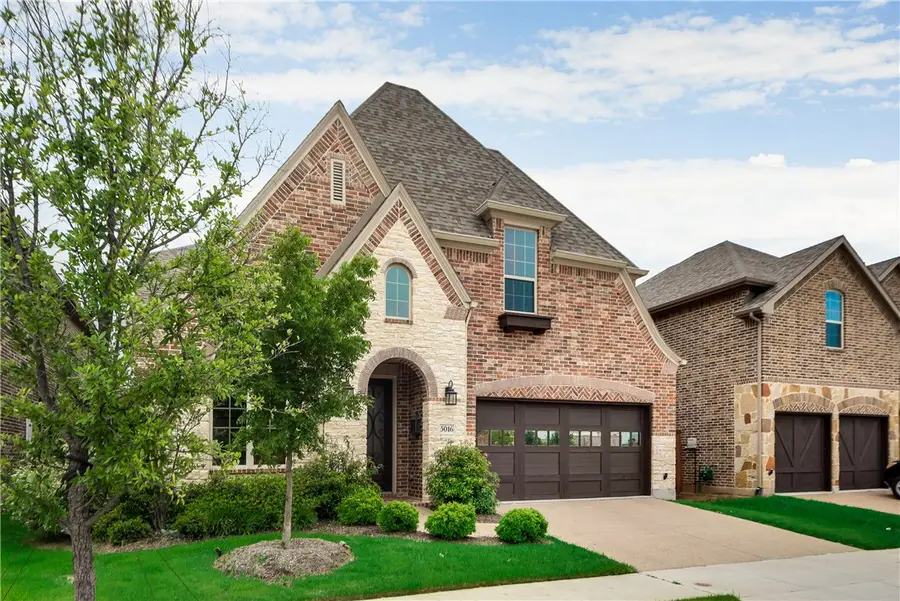

Listed by:vic reddy pasham214-463-4846
Office:radiance realty
MLS#:20990689
Source:GDAR
Price summary
- Price:$785,000
- Price per sq. ft.:$220.82
- Monthly HOA dues:$113
About this home
IMMACULATE Luxury home in most sought after Castle Hills community !!! North facing home with 3555 SFT, 5 Bed, 4.5 Bath with a Study room, Game room, Media room, Formal dining, Breakfast Nook & 2-car Garage. 2-bedrooms downstairs. Fully upgraded with Open floorplan, wood flooring, custom cabinets, Granite counter tops, SS appliances & lighting fixtures. Wood flooring replaced recently and will have NEW Roof shortly. Nestled between two quiet cul-de-sacs, this home offers a perfect blend of privacy and community charm. With ample street parking, it’s an ideal setup for hosting guests or growing households. Whether you're entertaining or just enjoying peaceful evenings, the setting truly stands out. This beautifully maintained home offers space, style, and functionality.
Castle Hills is AMENITIES GALORE! 4 Amenity Centers, Tennis & Basketball Courts, Playgrounds, Park, 5 swimming pools, & Premier Golf Course. Toyota Campus & Legacy West are ~4 miles away! Major Malls, Target and Kroger grocery very close by. Close to 121-hwy & DNT. Come SEE TODAY !!!
Contact an agent
Home facts
- Year built:2015
- Listing Id #:20990689
- Added:45 day(s) ago
- Updated:August 13, 2025 at 04:44 PM
Rooms and interior
- Bedrooms:5
- Total bathrooms:5
- Full bathrooms:4
- Half bathrooms:1
- Living area:3,555 sq. ft.
Heating and cooling
- Cooling:Central Air, Electric
- Heating:Central, Natural Gas
Structure and exterior
- Year built:2015
- Building area:3,555 sq. ft.
- Lot area:0.13 Acres
Schools
- High school:The Colony
- Middle school:Griffin
- Elementary school:Morningside
Finances and disclosures
- Price:$785,000
- Price per sq. ft.:$220.82
New listings near 5016 Kadin Lane
- New
 $330,000Active3 beds 2 baths1,676 sq. ft.
$330,000Active3 beds 2 baths1,676 sq. ft.1601 San Antone Lane, Lewisville, TX 75077
MLS# 21034852Listed by: RE/MAX CROSS COUNTRY - New
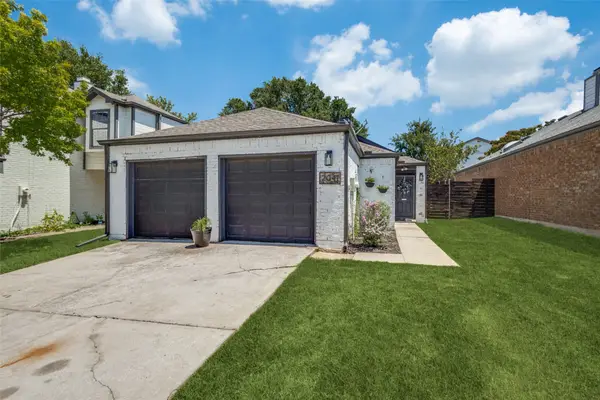 $295,000Active3 beds 2 baths1,087 sq. ft.
$295,000Active3 beds 2 baths1,087 sq. ft.2041 Mallard Drive, Lewisville, TX 75077
MLS# 21034753Listed by: LEGACY MARK REALTY - New
 $775,000Active4 beds 4 baths2,748 sq. ft.
$775,000Active4 beds 4 baths2,748 sq. ft.712 Treaty Oak Drive, Lewisville, TX 75056
MLS# 21033395Listed by: DOUGLAS ELLIMAN REAL ESTATE - New
 $307,000Active4 beds 3 baths1,636 sq. ft.
$307,000Active4 beds 3 baths1,636 sq. ft.730 W Purnell Road, Lewisville, TX 75067
MLS# 21034339Listed by: EATON REALTY - New
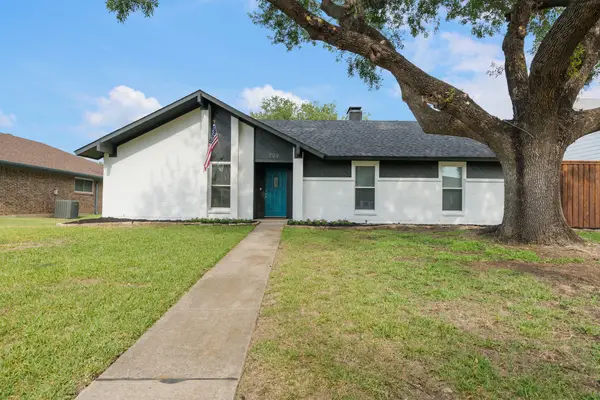 $400,000Active3 beds 3 baths1,915 sq. ft.
$400,000Active3 beds 3 baths1,915 sq. ft.709 Reno Street, Lewisville, TX 75077
MLS# 21033838Listed by: DYLAN DOBBS - New
 $470,000Active4 beds 3 baths2,418 sq. ft.
$470,000Active4 beds 3 baths2,418 sq. ft.1326 Saddleback Lane, Lewisville, TX 75067
MLS# 21033743Listed by: REAL BROKER, LLC - New
 $395,000Active4 beds 4 baths2,385 sq. ft.
$395,000Active4 beds 4 baths2,385 sq. ft.2666 Chambers Drive, Lewisville, TX 75067
MLS# 21031435Listed by: EBBY HALLIDAY REALTORS - New
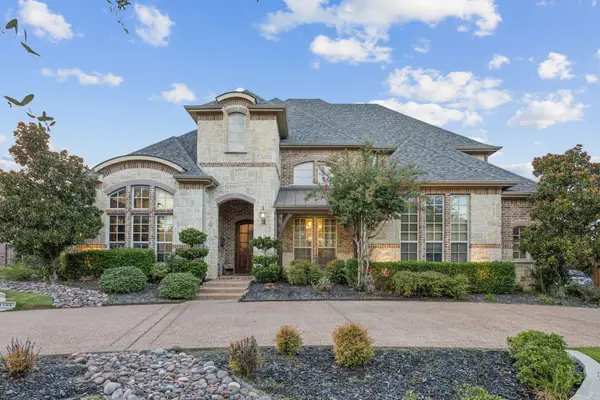 $1,600,000Active5 beds 8 baths5,349 sq. ft.
$1,600,000Active5 beds 8 baths5,349 sq. ft.1108 King Mark Drive, Lewisville, TX 75056
MLS# 21033171Listed by: KELLER WILLIAMS REALTY DPR - New
 $425,000Active3 beds 2 baths1,984 sq. ft.
$425,000Active3 beds 2 baths1,984 sq. ft.1737 Cliffrose Lane, Lewisville, TX 75067
MLS# 21022511Listed by: COMPASS RE TEXAS, LLC - New
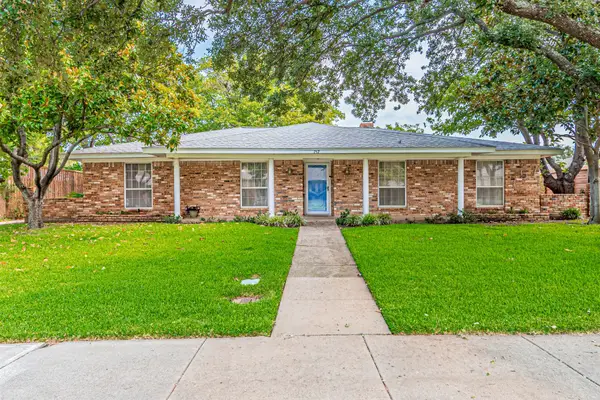 $360,000Active3 beds 2 baths2,092 sq. ft.
$360,000Active3 beds 2 baths2,092 sq. ft.757 Knollridge Drive, Lewisville, TX 75077
MLS# 21032840Listed by: COMPASS RE TEXAS, LLC
