640 The Lakes Boulevard, Lewisville, TX 75056
Local realty services provided by:ERA Steve Cook & Co, Realtors

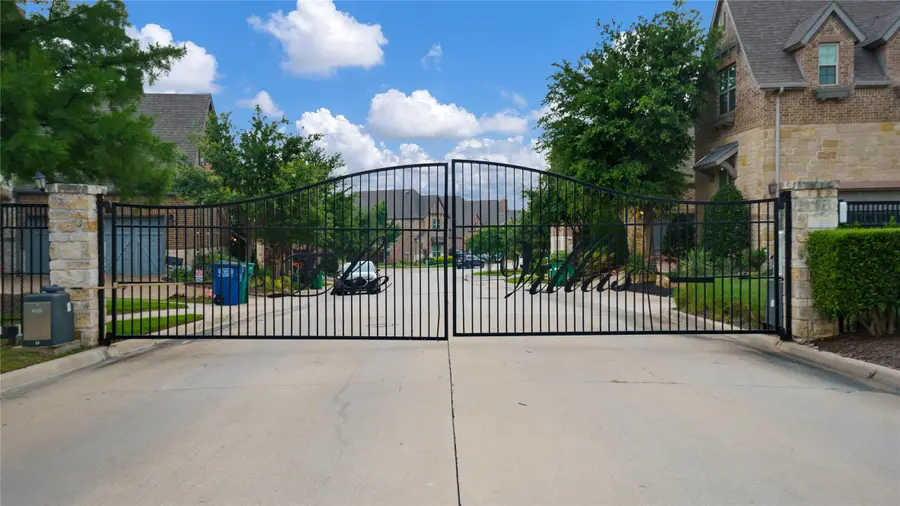
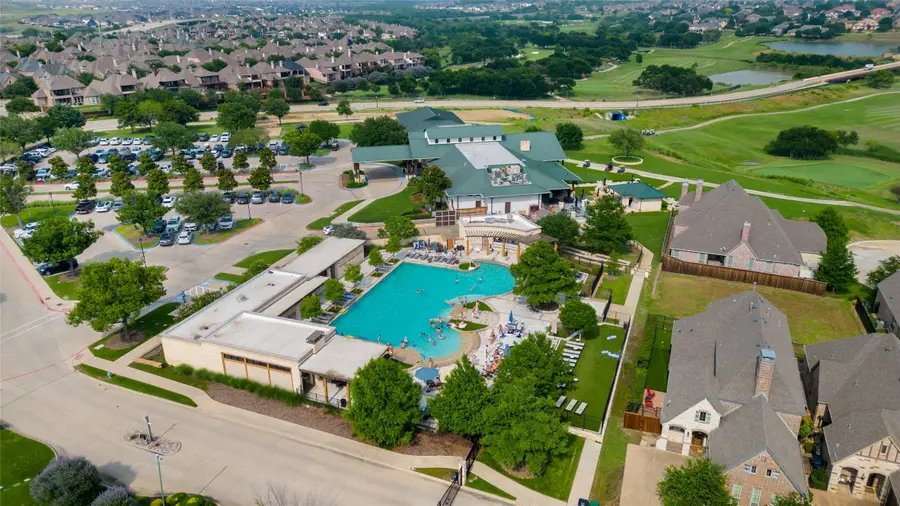
640 The Lakes Boulevard,Lewisville, TX 75056
$849,000
- 4 Beds
- 4 Baths
- 3,242 sq. ft.
- Single family
- Active
Listed by:dona timm972-333-3370,972-333-3370
Office:briggs freeman sotheby's int'l
MLS#:21004563
Source:GDAR
Price summary
- Price:$849,000
- Price per sq. ft.:$261.88
- Monthly HOA dues:$448
About this home
The wait is over… Welcome to an exceptional opportunity behind the prestigious guard-gated entrance of the Golf Villas at Castle Hills! This spacious and beautifully updated 4-bedroom, 3-bath home with a private study offers luxury, comfort, and convenience just minutes from the Castle Hills Country Club.
Set on a fully steel pier slab-on-grade foundation reinforced with post-tension cables, this residence was built for durability and peace of mind. A 2021 roof with Owens Corning TruDefinition Duration high-profile shingles tops off the structural upgrades, while new lighting and stunning chandeliers add sparkle throughout.
Step inside and enjoy a host of designer improvements:
· Chef’s kitchen with KitchenAid stainless steel appliances, including a 6-burner gas cooktop, G.E. Profile oven, KitchenAid dishwasher, and microwave
· Three stylishly updated bathrooms
· A 2022 master suite transformation featuring fresh designer carpet, paint, texture, lighting, window coverings, and smoke alarms throughout the home
Ideal for entertaining or relaxing, the sun-filled open living spaces are complemented by large walls perfect for showcasing your art collection. The versatile layout includes a private upstairs bedroom with ensuite bath and French doors to a balcony—ideal as a second primary suite or luxurious guest quarters.
Outdoors, you’ll love the private, grassy backyard backing to open greenbelt for tranquil views and extra privacy. Whether you're hosting a crowd or enjoying a quiet evening, this home offers the perfect blend of space and comfort.
Community amenities abound, including:
· Several lakes for fishing
· Baseball fields
· Proximity to Castle Hills Village shops, dining, business services—even a post office!
· Social membership to Castle Hills Country Club included, with additional memberships available
· Monthly HOA dues cover guard gate security and front yard maintenance
Behind the golden gates of Castle Hills Golf Villas, you’ll find rolling hills, acres of green space, and a vibrant lifestyle. Whether you're seeking serenity or a social scene, this home has it all.
Contact an agent
Home facts
- Year built:2014
- Listing Id #:21004563
- Added:30 day(s) ago
- Updated:August 16, 2025 at 06:41 PM
Rooms and interior
- Bedrooms:4
- Total bathrooms:4
- Full bathrooms:3
- Half bathrooms:1
- Living area:3,242 sq. ft.
Heating and cooling
- Cooling:Ceiling Fans, Central Air, Electric, Roof Turbines, Zoned
- Heating:Central, Fireplaces, Natural Gas, Zoned
Structure and exterior
- Roof:Composition
- Year built:2014
- Building area:3,242 sq. ft.
- Lot area:0.21 Acres
Schools
- High school:Hebron
- Middle school:Killian
- Elementary school:Castle Hills
Finances and disclosures
- Price:$849,000
- Price per sq. ft.:$261.88
- Tax amount:$12,306
New listings near 640 The Lakes Boulevard
- New
 $330,000Active3 beds 2 baths1,676 sq. ft.
$330,000Active3 beds 2 baths1,676 sq. ft.1601 San Antone Lane, Lewisville, TX 75077
MLS# 21034852Listed by: RE/MAX CROSS COUNTRY - New
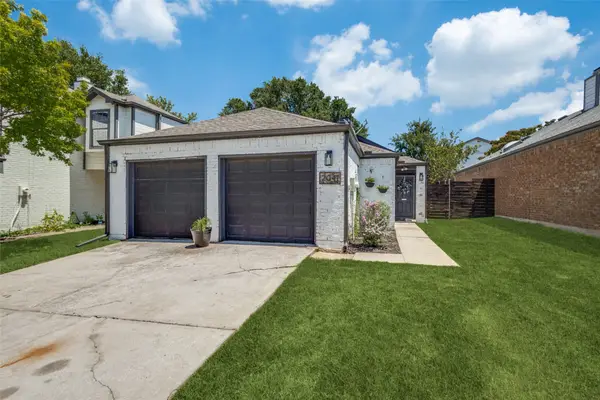 $295,000Active3 beds 2 baths1,087 sq. ft.
$295,000Active3 beds 2 baths1,087 sq. ft.2041 Mallard Drive, Lewisville, TX 75077
MLS# 21034753Listed by: LEGACY MARK REALTY - New
 $775,000Active4 beds 4 baths2,748 sq. ft.
$775,000Active4 beds 4 baths2,748 sq. ft.712 Treaty Oak Drive, Lewisville, TX 75056
MLS# 21033395Listed by: DOUGLAS ELLIMAN REAL ESTATE - New
 $307,000Active4 beds 3 baths1,636 sq. ft.
$307,000Active4 beds 3 baths1,636 sq. ft.730 W Purnell Road, Lewisville, TX 75067
MLS# 21034339Listed by: EATON REALTY - New
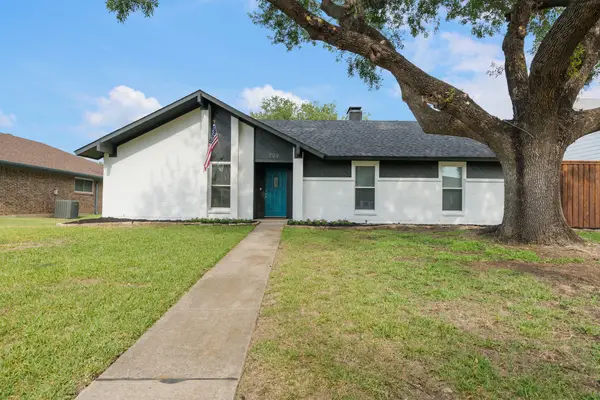 $400,000Active3 beds 3 baths1,915 sq. ft.
$400,000Active3 beds 3 baths1,915 sq. ft.709 Reno Street, Lewisville, TX 75077
MLS# 21033838Listed by: DYLAN DOBBS - New
 $470,000Active4 beds 3 baths2,418 sq. ft.
$470,000Active4 beds 3 baths2,418 sq. ft.1326 Saddleback Lane, Lewisville, TX 75067
MLS# 21033743Listed by: REAL BROKER, LLC - New
 $395,000Active4 beds 4 baths2,385 sq. ft.
$395,000Active4 beds 4 baths2,385 sq. ft.2666 Chambers Drive, Lewisville, TX 75067
MLS# 21031435Listed by: EBBY HALLIDAY REALTORS - New
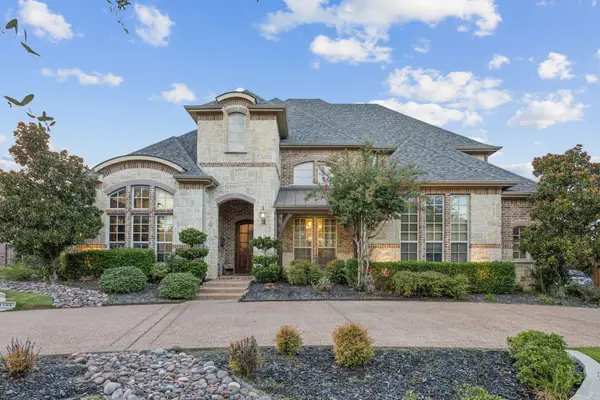 $1,600,000Active5 beds 8 baths5,349 sq. ft.
$1,600,000Active5 beds 8 baths5,349 sq. ft.1108 King Mark Drive, Lewisville, TX 75056
MLS# 21033171Listed by: KELLER WILLIAMS REALTY DPR - New
 $425,000Active3 beds 2 baths1,984 sq. ft.
$425,000Active3 beds 2 baths1,984 sq. ft.1737 Cliffrose Lane, Lewisville, TX 75067
MLS# 21022511Listed by: COMPASS RE TEXAS, LLC - New
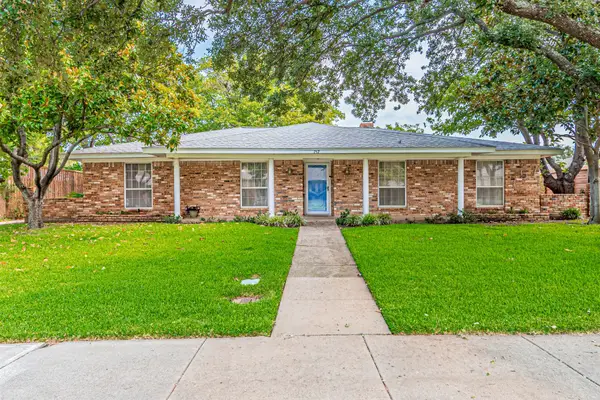 $360,000Active3 beds 2 baths2,092 sq. ft.
$360,000Active3 beds 2 baths2,092 sq. ft.757 Knollridge Drive, Lewisville, TX 75077
MLS# 21032840Listed by: COMPASS RE TEXAS, LLC
