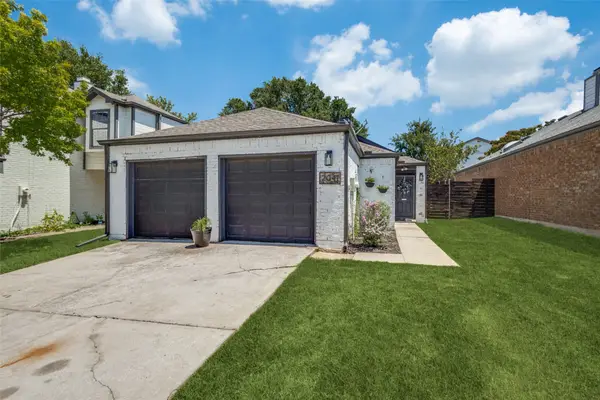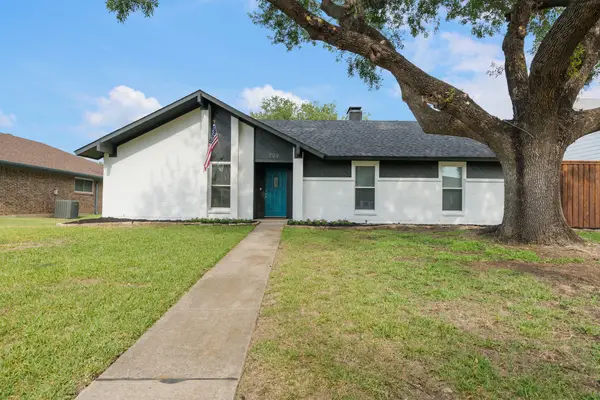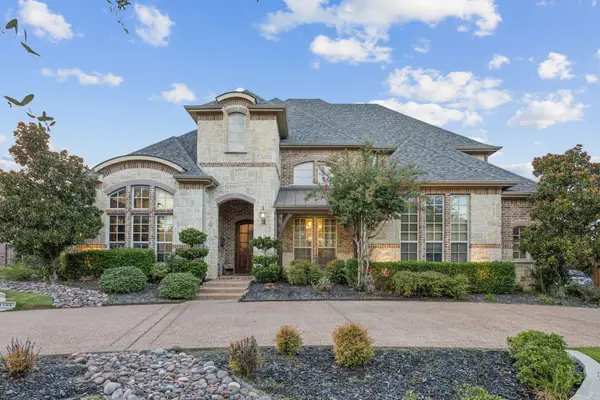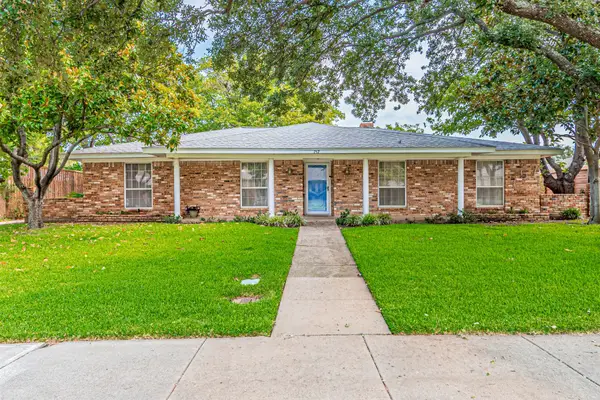735 Red Fork Drive, Lewisville, TX 75056
Local realty services provided by:ERA Courtyard Real Estate



Listed by:bharti mishra940-231-3059
Office:dream castle realty
MLS#:20962452
Source:GDAR
Price summary
- Price:$719,900
- Price per sq. ft.:$238.38
- Monthly HOA dues:$55.42
About this home
Immaculate David Weekley Home in the Sought-After Parker Place! This modern and energy-efficient 4 BR home features a chef-inspired kitchen with sleek quartz countertops, an expansive designer backsplash, a gas cooktop, and plenty of storage—perfect for home cooks and entertainers alike. The open-concept layout showcases laminate wood flooring in the main living areas, creating a warm and stylish ambiance throughout. Enjoy quality time or host game nights in the spacious Game Room, ideal for relaxation or entertainment. The Owner’s Retreat is located on the ground floor with a spa-like ensuite bath, walk-in shower, and generous closet space. Step outside to your own private oasis with a covered patio. The backyard is fully finished with premium turf, offering the beauty of green grass with no maintenance required. Perfect LOCATION just minutes from major highways SRT, DNT, this home offers unbeatable convenience to premier destinations such as Grandscape, The Shops at Legacy, and Legacy West, Independence Elementary & Killian Middle School, Arbor hill nature preserve, putting the best of dining, shopping, and entertainment at your fingertips.
Contact an agent
Home facts
- Year built:2022
- Listing Id #:20962452
- Added:59 day(s) ago
- Updated:August 11, 2025 at 03:14 PM
Rooms and interior
- Bedrooms:4
- Total bathrooms:4
- Full bathrooms:3
- Half bathrooms:1
- Living area:3,020 sq. ft.
Heating and cooling
- Cooling:Ceiling Fans, Central Air, Electric
- Heating:Central, Natural Gas
Structure and exterior
- Roof:Composition
- Year built:2022
- Building area:3,020 sq. ft.
- Lot area:0.09 Acres
Schools
- High school:Hebron
- Middle school:Killian
- Elementary school:Independence
Finances and disclosures
- Price:$719,900
- Price per sq. ft.:$238.38
- Tax amount:$11,855
New listings near 735 Red Fork Drive
- New
 $330,000Active3 beds 2 baths1,676 sq. ft.
$330,000Active3 beds 2 baths1,676 sq. ft.1601 San Antone Lane, Lewisville, TX 75077
MLS# 21034852Listed by: RE/MAX CROSS COUNTRY - New
 $295,000Active3 beds 2 baths1,087 sq. ft.
$295,000Active3 beds 2 baths1,087 sq. ft.2041 Mallard Drive, Lewisville, TX 75077
MLS# 21034753Listed by: LEGACY MARK REALTY - New
 $775,000Active4 beds 4 baths2,748 sq. ft.
$775,000Active4 beds 4 baths2,748 sq. ft.712 Treaty Oak Drive, Lewisville, TX 75056
MLS# 21033395Listed by: DOUGLAS ELLIMAN REAL ESTATE - New
 $307,000Active4 beds 3 baths1,636 sq. ft.
$307,000Active4 beds 3 baths1,636 sq. ft.730 W Purnell Road, Lewisville, TX 75067
MLS# 21034339Listed by: EATON REALTY - New
 $400,000Active3 beds 3 baths1,915 sq. ft.
$400,000Active3 beds 3 baths1,915 sq. ft.709 Reno Street, Lewisville, TX 75077
MLS# 21033838Listed by: DYLAN DOBBS - New
 $470,000Active4 beds 3 baths2,418 sq. ft.
$470,000Active4 beds 3 baths2,418 sq. ft.1326 Saddleback Lane, Lewisville, TX 75067
MLS# 21033743Listed by: REAL BROKER, LLC - New
 $395,000Active4 beds 4 baths2,385 sq. ft.
$395,000Active4 beds 4 baths2,385 sq. ft.2666 Chambers Drive, Lewisville, TX 75067
MLS# 21031435Listed by: EBBY HALLIDAY REALTORS - New
 $1,600,000Active5 beds 8 baths5,349 sq. ft.
$1,600,000Active5 beds 8 baths5,349 sq. ft.1108 King Mark Drive, Lewisville, TX 75056
MLS# 21033171Listed by: KELLER WILLIAMS REALTY DPR - New
 $425,000Active3 beds 2 baths1,984 sq. ft.
$425,000Active3 beds 2 baths1,984 sq. ft.1737 Cliffrose Lane, Lewisville, TX 75067
MLS# 21022511Listed by: COMPASS RE TEXAS, LLC - New
 $360,000Active3 beds 2 baths2,092 sq. ft.
$360,000Active3 beds 2 baths2,092 sq. ft.757 Knollridge Drive, Lewisville, TX 75077
MLS# 21032840Listed by: COMPASS RE TEXAS, LLC
