833 Ben Lane, Lewisville, TX 75056
Local realty services provided by:ERA Courtyard Real Estate


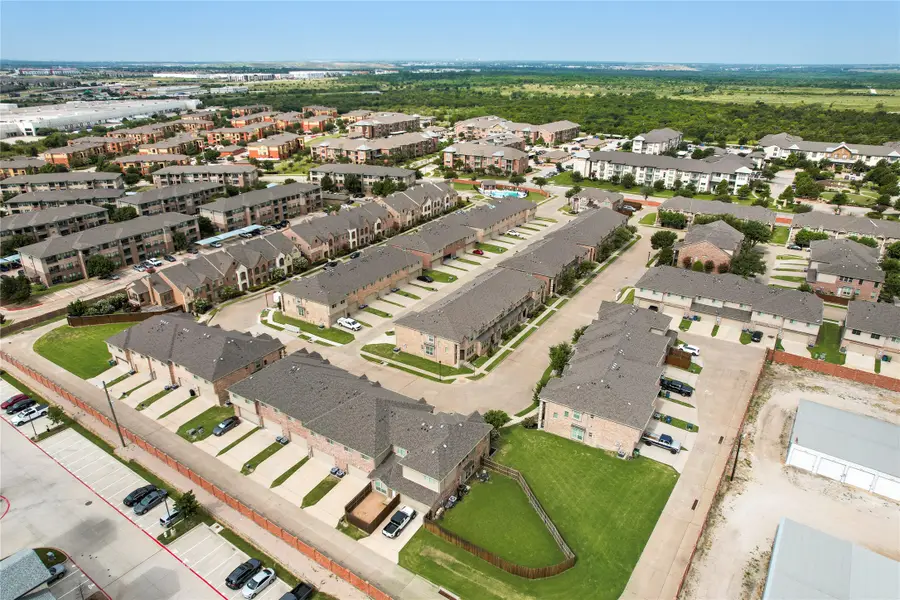
Listed by:connie goodrich972-562-8883
Office:keller williams no. collin cty
MLS#:20988330
Source:GDAR
Price summary
- Price:$454,900
- Price per sq. ft.:$198.47
- Monthly HOA dues:$200
About this home
Step into this stunning end-unit townhome that perfectly blends timeless elegance with modern convenience. This spacious residence greets you with a charming brick and stone exterior and lush landscaping, setting the tone for what awaits inside. The expansive living room boasts soaring ceilings, an abundance of natural light streaming through the large windows, and rich hardwood floors. Open concept kitchen and dining area is a true highlight, featuring granite countertops, sleek stainless-steel appliances, and dark wood cabinetry offering both beauty and functionality. The large island with bar seating is perfect for casual meals or entertaining guests. Upstairs, unwind in the cozy living area that’s ideal for a game room or additional living space. Small niche loft area currently set up as a music room but idea for a reading nook or much more. Retreat to the generous primary suite with ensuite bath, complete with a separate shower, soaking tub, and ample closet space. Additional bedrooms on second floor, split from primary, are spacious and versatile, ready to meet your family’s needs. Enjoy outdoor living with a large, private backyard — a rare find in townhome living — offering plenty of space for kids, pets, or weekend barbecues. Additional fenced in outdoor living area privately tucked off the primary bedroom. As an end-unit, this home offers extra privacy, additional natural light, and a more spacious feel throughout. Located in the desirable Lake Ridge community with convenient access to schools, shopping, dining and entertainment, this townhome is move-in ready and waiting for you to call it home!
Contact an agent
Home facts
- Year built:2019
- Listing Id #:20988330
- Added:46 day(s) ago
- Updated:August 09, 2025 at 11:40 AM
Rooms and interior
- Bedrooms:3
- Total bathrooms:3
- Full bathrooms:2
- Half bathrooms:1
- Living area:2,292 sq. ft.
Heating and cooling
- Cooling:Ceiling Fans, Central Air, Electric
- Heating:Central, Electric
Structure and exterior
- Roof:Metal
- Year built:2019
- Building area:2,292 sq. ft.
- Lot area:0.16 Acres
Schools
- High school:The Colony
- Middle school:Griffin
- Elementary school:Memorial
Finances and disclosures
- Price:$454,900
- Price per sq. ft.:$198.47
- Tax amount:$8,449
New listings near 833 Ben Lane
- New
 $330,000Active3 beds 2 baths1,676 sq. ft.
$330,000Active3 beds 2 baths1,676 sq. ft.1601 San Antone Lane, Lewisville, TX 75077
MLS# 21034852Listed by: RE/MAX CROSS COUNTRY - New
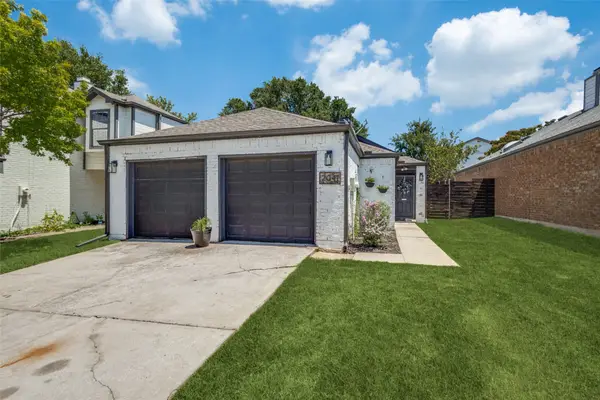 $295,000Active3 beds 2 baths1,087 sq. ft.
$295,000Active3 beds 2 baths1,087 sq. ft.2041 Mallard Drive, Lewisville, TX 75077
MLS# 21034753Listed by: LEGACY MARK REALTY - New
 $775,000Active4 beds 4 baths2,748 sq. ft.
$775,000Active4 beds 4 baths2,748 sq. ft.712 Treaty Oak Drive, Lewisville, TX 75056
MLS# 21033395Listed by: DOUGLAS ELLIMAN REAL ESTATE - New
 $307,000Active4 beds 3 baths1,636 sq. ft.
$307,000Active4 beds 3 baths1,636 sq. ft.730 W Purnell Road, Lewisville, TX 75067
MLS# 21034339Listed by: EATON REALTY - New
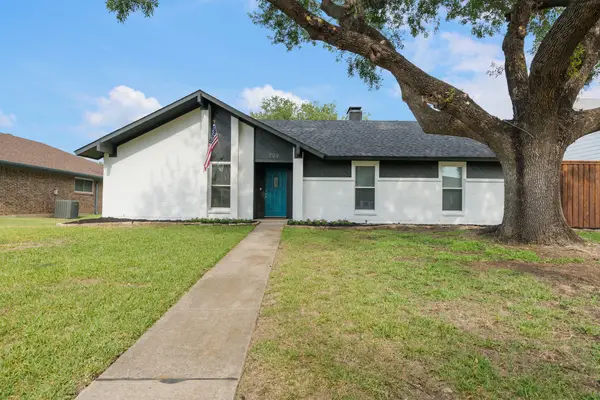 $400,000Active3 beds 3 baths1,915 sq. ft.
$400,000Active3 beds 3 baths1,915 sq. ft.709 Reno Street, Lewisville, TX 75077
MLS# 21033838Listed by: DYLAN DOBBS - New
 $470,000Active4 beds 3 baths2,418 sq. ft.
$470,000Active4 beds 3 baths2,418 sq. ft.1326 Saddleback Lane, Lewisville, TX 75067
MLS# 21033743Listed by: REAL BROKER, LLC - New
 $395,000Active4 beds 4 baths2,385 sq. ft.
$395,000Active4 beds 4 baths2,385 sq. ft.2666 Chambers Drive, Lewisville, TX 75067
MLS# 21031435Listed by: EBBY HALLIDAY REALTORS - New
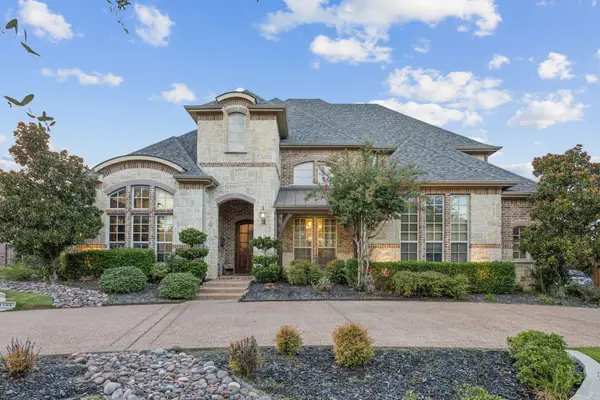 $1,600,000Active5 beds 8 baths5,349 sq. ft.
$1,600,000Active5 beds 8 baths5,349 sq. ft.1108 King Mark Drive, Lewisville, TX 75056
MLS# 21033171Listed by: KELLER WILLIAMS REALTY DPR - New
 $425,000Active3 beds 2 baths1,984 sq. ft.
$425,000Active3 beds 2 baths1,984 sq. ft.1737 Cliffrose Lane, Lewisville, TX 75067
MLS# 21022511Listed by: COMPASS RE TEXAS, LLC - New
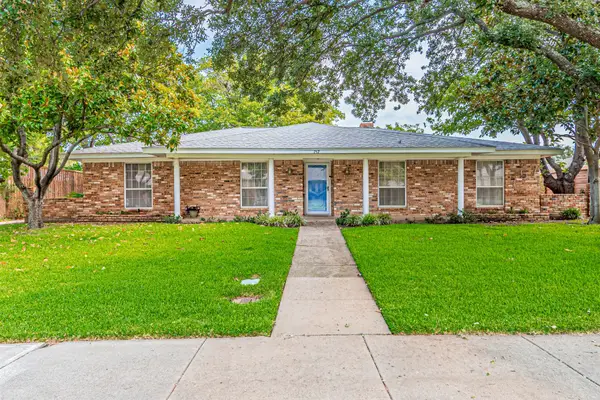 $360,000Active3 beds 2 baths2,092 sq. ft.
$360,000Active3 beds 2 baths2,092 sq. ft.757 Knollridge Drive, Lewisville, TX 75077
MLS# 21032840Listed by: COMPASS RE TEXAS, LLC
