4401 Blackjack Oak Drive, McKinney, TX 75070
Local realty services provided by:ERA Newlin & Company
Upcoming open houses
- Sat, Oct 1801:00 pm - 03:00 pm
Listed by:russell rhodes972-899-5600
Office:berkshire hathawayhs penfed tx
MLS#:21086583
Source:GDAR
Price summary
- Price:$399,900
- Price per sq. ft.:$194.03
- Monthly HOA dues:$490
About this home
PRISTINE END UNIT TOWNHOME WITH A LARGE PERGOLA COVERED PATIO! Fall in love with this warm & inviting floor plan graced with extensive handscraped wood flooring, tons of windows for natural light, a garage with overhead storage & a bonus room with a built-in Elfa counter & drawers, ideal for a home office. Enjoy an easy, elevated cooking experience in the chef's kitchen featuring stainless steel appliances, a refrigerator, over-under cabinet lighting, an island with a breakfast bar & a walk-in pantry, or end your day in the spacious primary suite showcasing a cathedral ceiling, soaking tub, separate shower & a sliding barn door leading to the huge walk-in closet with built-ins. Make great use of the upstairs game room, or step outside to the pergola covered patio, perfect for year-round entertaining. Residents have access to a community pool & pond. HOA fees include yard maintenance. Close proximity to a variety of shopping & dining options, with easy access to 121 & 75. Take a first-person look at this gorgeous home! Click the Virtual Tour link to see the 3D Tour!
Contact an agent
Home facts
- Year built:2014
- Listing ID #:21086583
- Added:1 day(s) ago
- Updated:October 17, 2025 at 11:51 AM
Rooms and interior
- Bedrooms:3
- Total bathrooms:3
- Full bathrooms:2
- Half bathrooms:1
- Living area:2,061 sq. ft.
Heating and cooling
- Cooling:Ceiling Fans, Central Air, Electric
Structure and exterior
- Roof:Composition
- Year built:2014
- Building area:2,061 sq. ft.
- Lot area:0.08 Acres
Schools
- High school:Allen
- Middle school:Curtis
- Elementary school:Lois Lindsey
Finances and disclosures
- Price:$399,900
- Price per sq. ft.:$194.03
- Tax amount:$6,799
New listings near 4401 Blackjack Oak Drive
- New
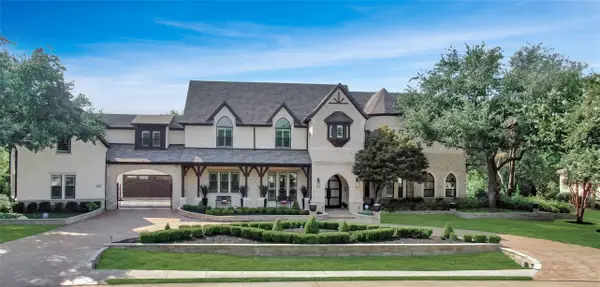 $3,199,000Active6 beds 7 baths7,742 sq. ft.
$3,199,000Active6 beds 7 baths7,742 sq. ft.505 Creekside Drive, McKinney, TX 75071
MLS# 21073307Listed by: EBBY HALLIDAY REALTORS - New
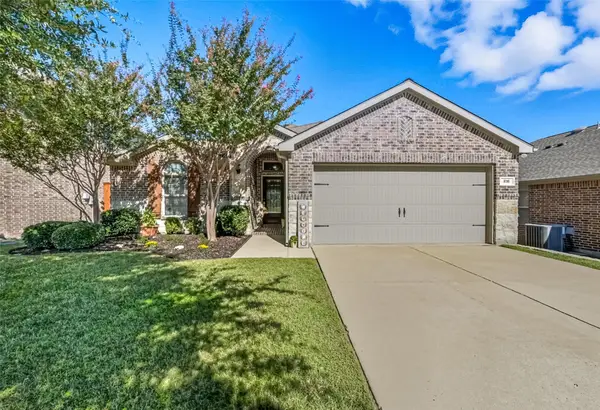 $385,000Active3 beds 2 baths1,664 sq. ft.
$385,000Active3 beds 2 baths1,664 sq. ft.816 Osage Drive, McKinney, TX 75071
MLS# 21088490Listed by: ONDEMAND REALTY - New
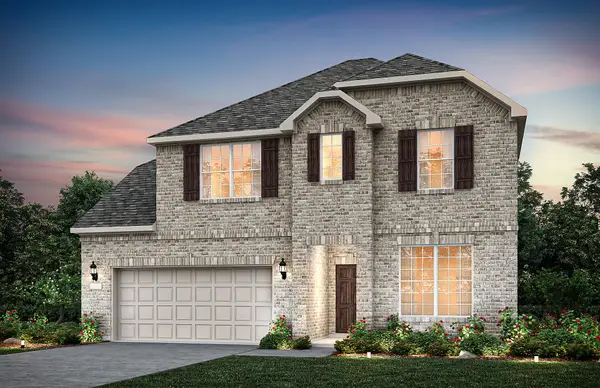 $684,020Active5 beds 4 baths3,640 sq. ft.
$684,020Active5 beds 4 baths3,640 sq. ft.3605 Aberavon Street, McKinney, TX 75071
MLS# 21089440Listed by: WILLIAM ROBERDS - New
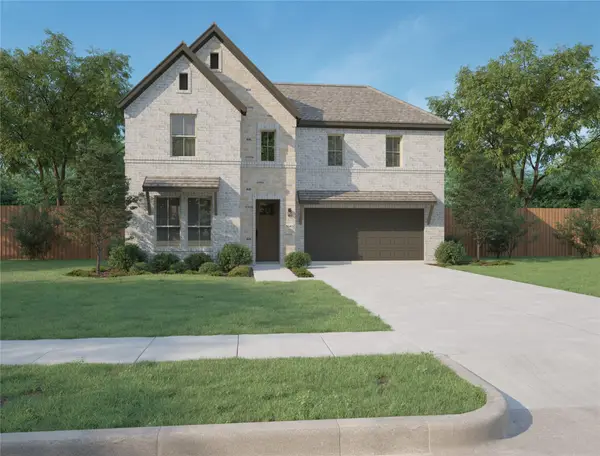 $591,930Active4 beds 3 baths2,728 sq. ft.
$591,930Active4 beds 3 baths2,728 sq. ft.4744 Tippett Drive, McKinney, TX 75071
MLS# 21089326Listed by: PINNACLE REALTY ADVISORS - New
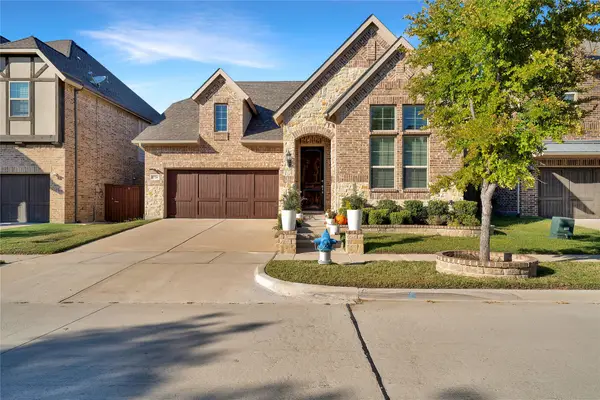 $569,000Active3 beds 2 baths2,200 sq. ft.
$569,000Active3 beds 2 baths2,200 sq. ft.5724 Adair Lane, McKinney, TX 75070
MLS# 21087839Listed by: KELLER WILLIAMS FRISCO STARS - Open Sun, 2 to 3:30pmNew
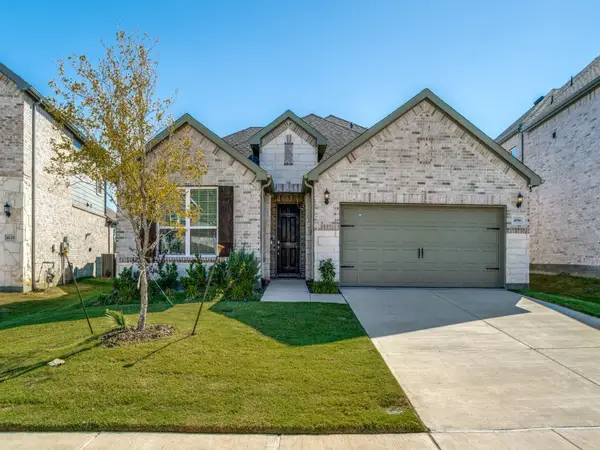 $675,000Active4 beds 3 baths3,328 sq. ft.
$675,000Active4 beds 3 baths3,328 sq. ft.4116 Adelaide Drive, McKinney, TX 75071
MLS# 21088620Listed by: ALLIE BETH ALLMAN & ASSOC. - New
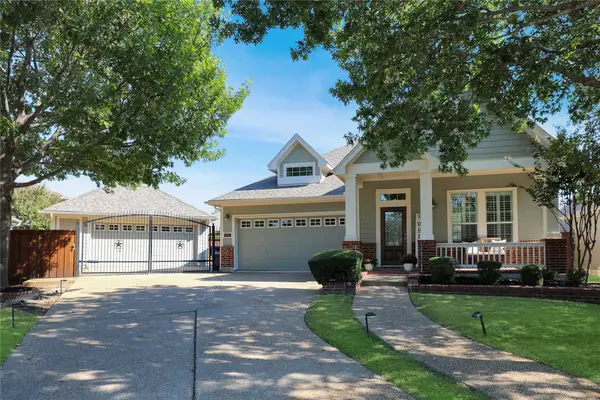 $575,000Active4 beds 3 baths2,706 sq. ft.
$575,000Active4 beds 3 baths2,706 sq. ft.4925 Greatstone Lane, McKinney, TX 75070
MLS# 21088983Listed by: RE/MAX FOUR CORNERS - New
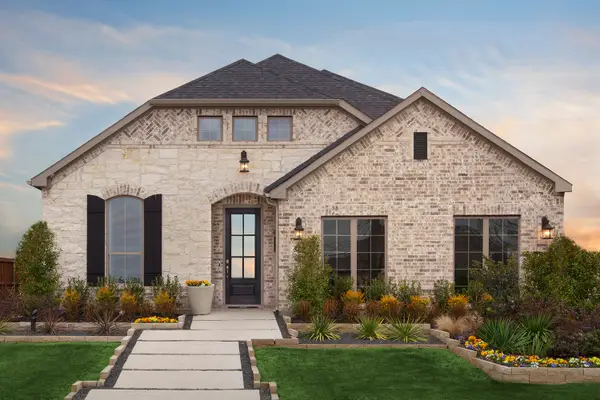 $650,000Active4 beds 4 baths2,703 sq. ft.
$650,000Active4 beds 4 baths2,703 sq. ft.709 Lost Woods Way, McKinney, TX 75071
MLS# 21089146Listed by: YOUR HOME FREE LLC - New
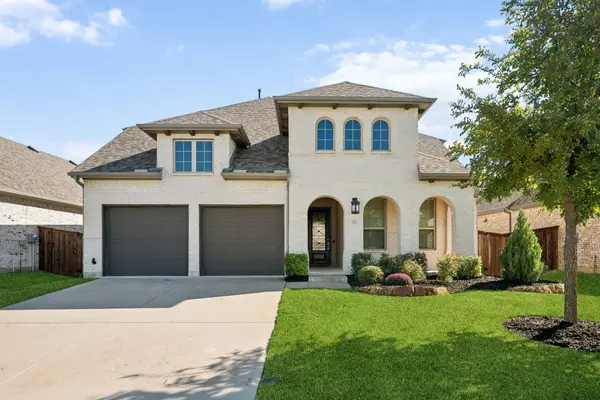 $650,000Active4 beds 3 baths2,969 sq. ft.
$650,000Active4 beds 3 baths2,969 sq. ft.1020 Saffold Trail, McKinney, TX 75071
MLS# 21066418Listed by: COLDWELL BANKER APEX, REALTORS - New
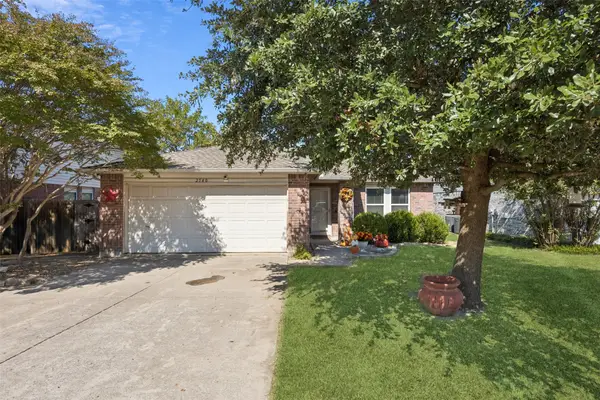 $357,000Active3 beds 2 baths1,868 sq. ft.
$357,000Active3 beds 2 baths1,868 sq. ft.2540 Timberbrook Trail, McKinney, TX 75071
MLS# 21085703Listed by: REDFIN CORPORATION
