7312 Monarch Drive, McKinney, TX 75071
Local realty services provided by:ERA Myers & Myers Realty
Listed by:danielle durbin972-343-8695
Office:sevenhaus realty
MLS#:20880770
Source:GDAR
Price summary
- Price:$1,049,000
- Price per sq. ft.:$242.6
- Monthly HOA dues:$137.5
About this home
AVAILABLE SEPTEMBER. Stunning New Construction in Aster Park by Toll Brothers – Prosper ISD! Welcome to this exquisite, newly constructed home in the highly desirable Aster Park community, built by renowned builder Toll Brothers. This luxurious residence is perfectly positioned on a greenbelt lot with breathtaking park and lake - water views, offering both tranquility and privacy. Inside, you’ll find a thoughtfully designed layout with high-end finishes and modern features throughout. The home boasts expansive living areas, including a great room with a 15x8 slider that seamlessly blends the indoor and outdoor spaces, while a 42in. Cosmo fireplace adds a touch of elegance and warmth. The chef-inspired kitchen features an alternate kitchen island ideal for both cooking and entertaining. The primary suite offers a serene retreat, with an extended bedroom for extra space and a luxurious en-suite bath featuring a ceiling-mount shower head and a shower seat for added comfort. Step outside to take advantage of the exceptional amenities in Aster Park. Stay active with access to pickleball courts, two swimming pools, walking trails, and a tennis court. For dog lovers, the community also offers a dog park, perfect for your furry friends. Enjoy the outdoors in the nearby parks and relax by the amenity center. Located within Prosper ISD. Whether you’re relaxing in your spacious home, enjoying the outdoor amenities, or sending your children to one of the district's outstanding schools, you’ll appreciate the quality of life this community offers. Situated on a greenbelt lot with stunning park and lake views, this home offers a perfect blend of luxury, outdoor recreation, and serene living. Don’t miss your chance to own a piece of this Toll Brothers masterpiece in one of the most desirable communities around.
Contact an agent
Home facts
- Year built:2025
- Listing ID #:20880770
- Added:206 day(s) ago
- Updated:October 17, 2025 at 07:20 AM
Rooms and interior
- Bedrooms:4
- Total bathrooms:5
- Full bathrooms:4
- Half bathrooms:1
- Living area:4,324 sq. ft.
Heating and cooling
- Cooling:Ceiling Fans, Central Air, Electric, Zoned
- Heating:Central, Zoned
Structure and exterior
- Roof:Composition
- Year built:2025
- Building area:4,324 sq. ft.
- Lot area:0.23 Acres
Schools
- High school:Walnut Grove
- Middle school:Lorene Rogers
- Elementary school:Sam Johnson
Finances and disclosures
- Price:$1,049,000
- Price per sq. ft.:$242.6
New listings near 7312 Monarch Drive
- New
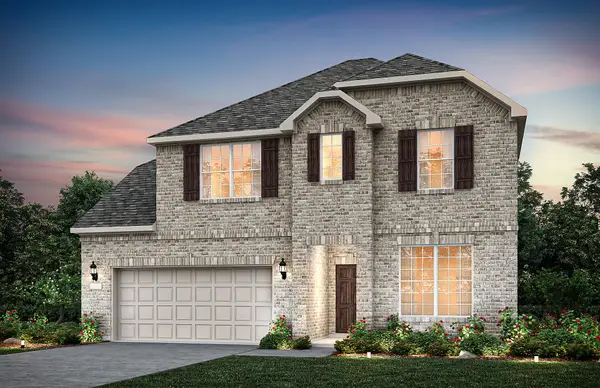 $684,020Active5 beds 4 baths3,640 sq. ft.
$684,020Active5 beds 4 baths3,640 sq. ft.3605 Aberavon Street, McKinney, TX 75071
MLS# 21089440Listed by: WILLIAM ROBERDS - New
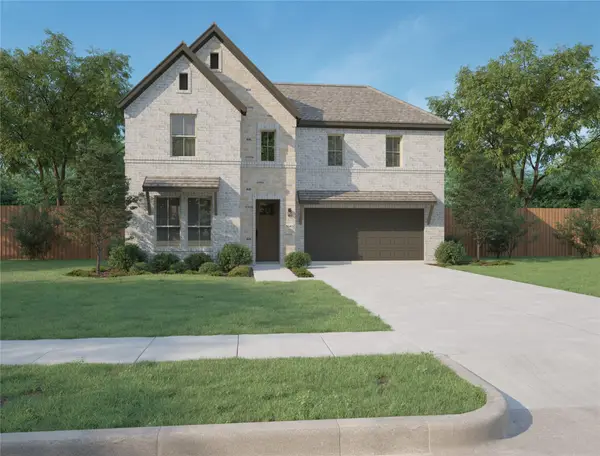 $591,930Active4 beds 3 baths2,728 sq. ft.
$591,930Active4 beds 3 baths2,728 sq. ft.4744 Tippett Drive, McKinney, TX 75071
MLS# 21089326Listed by: PINNACLE REALTY ADVISORS - New
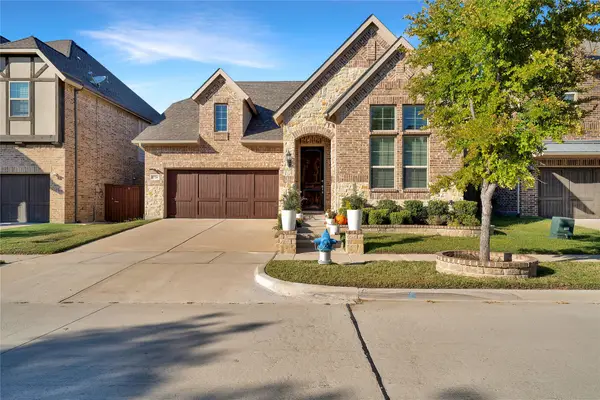 $569,000Active3 beds 2 baths2,200 sq. ft.
$569,000Active3 beds 2 baths2,200 sq. ft.5724 Adair Lane, McKinney, TX 75070
MLS# 21087839Listed by: KELLER WILLIAMS FRISCO STARS - Open Sun, 2 to 3:30pmNew
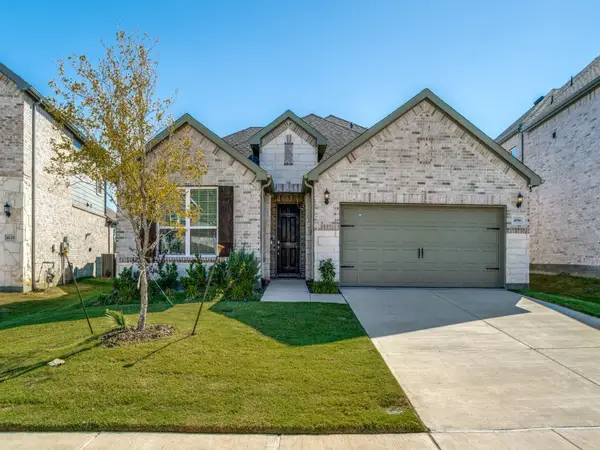 $675,000Active4 beds 3 baths3,328 sq. ft.
$675,000Active4 beds 3 baths3,328 sq. ft.4116 Adelaide Drive, McKinney, TX 75071
MLS# 21088620Listed by: ALLIE BETH ALLMAN & ASSOC. - New
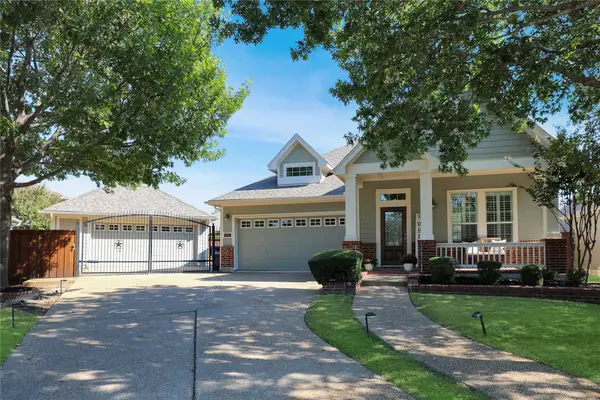 $575,000Active4 beds 3 baths2,706 sq. ft.
$575,000Active4 beds 3 baths2,706 sq. ft.4925 Greatstone Lane, McKinney, TX 75070
MLS# 21088983Listed by: RE/MAX FOUR CORNERS - New
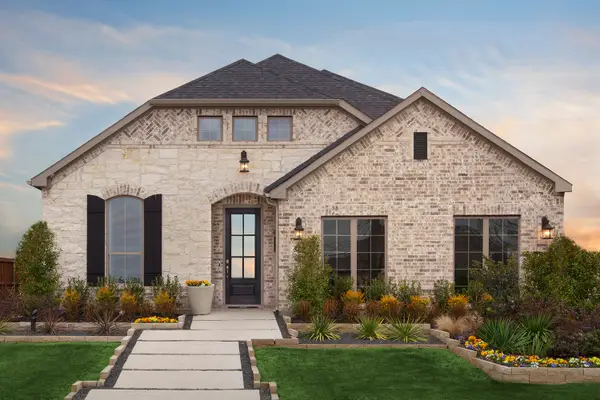 $650,000Active4 beds 4 baths2,703 sq. ft.
$650,000Active4 beds 4 baths2,703 sq. ft.709 Lost Woods Way, McKinney, TX 75071
MLS# 21089146Listed by: YOUR HOME FREE LLC - New
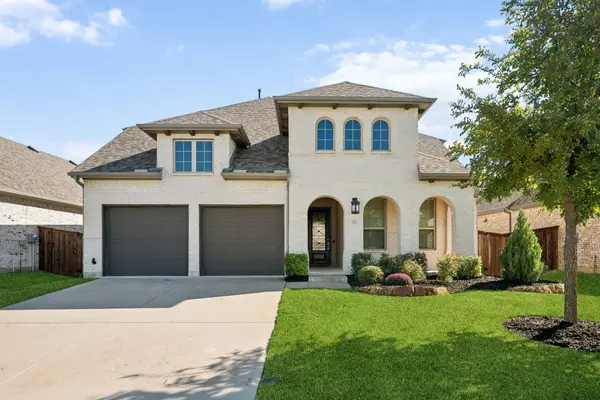 $650,000Active4 beds 3 baths2,969 sq. ft.
$650,000Active4 beds 3 baths2,969 sq. ft.1020 Saffold Trail, McKinney, TX 75071
MLS# 21066418Listed by: COLDWELL BANKER APEX, REALTORS - New
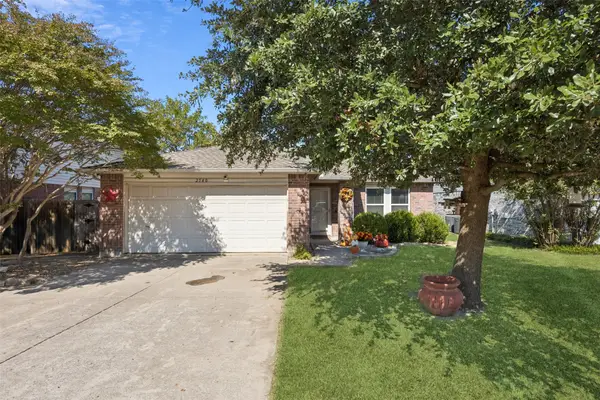 $357,000Active3 beds 2 baths1,868 sq. ft.
$357,000Active3 beds 2 baths1,868 sq. ft.2540 Timberbrook Trail, McKinney, TX 75071
MLS# 21085703Listed by: REDFIN CORPORATION - Open Sat, 12 to 2pmNew
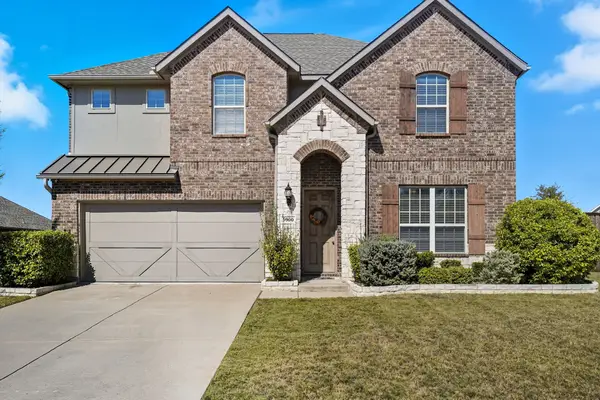 $519,900Active4 beds 3 baths2,685 sq. ft.
$519,900Active4 beds 3 baths2,685 sq. ft.5900 Fremont Drive, McKinney, TX 75071
MLS# 21086636Listed by: VIVO REALTY - Open Sat, 12 to 2pmNew
 $425,000Active3 beds 3 baths3,183 sq. ft.
$425,000Active3 beds 3 baths3,183 sq. ft.2512 Brinlee Branch Lane, McKinney, TX 75071
MLS# 21088669Listed by: COLDWELL BANKER REALTY
